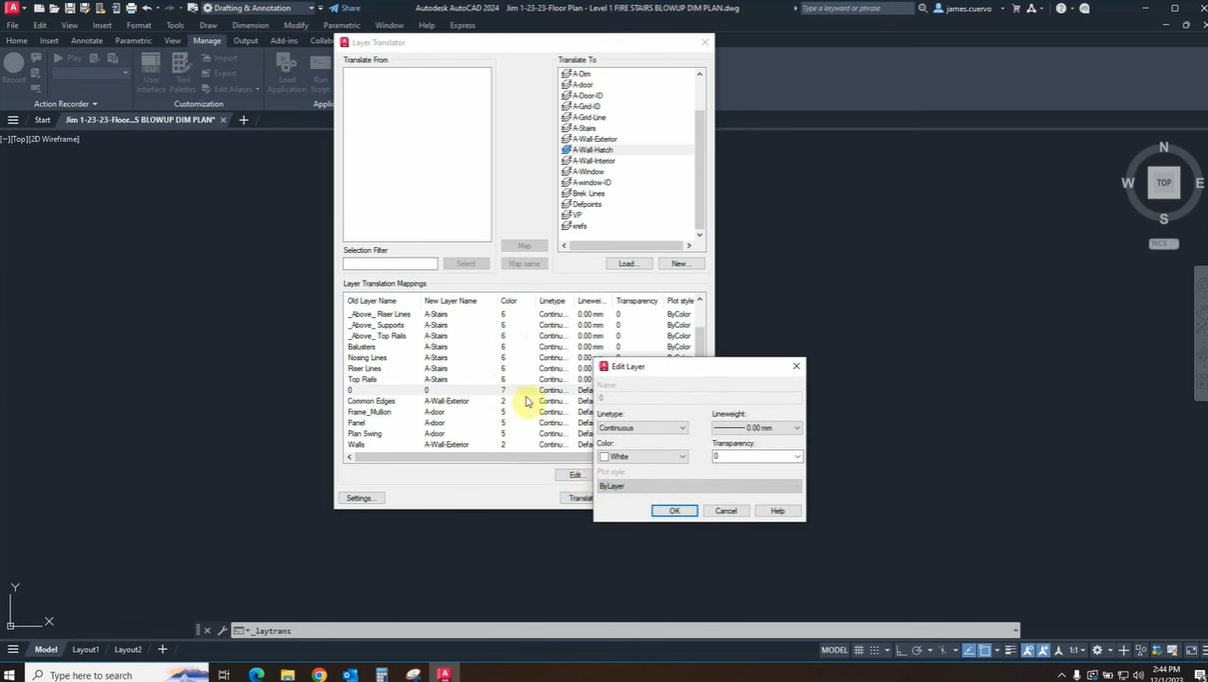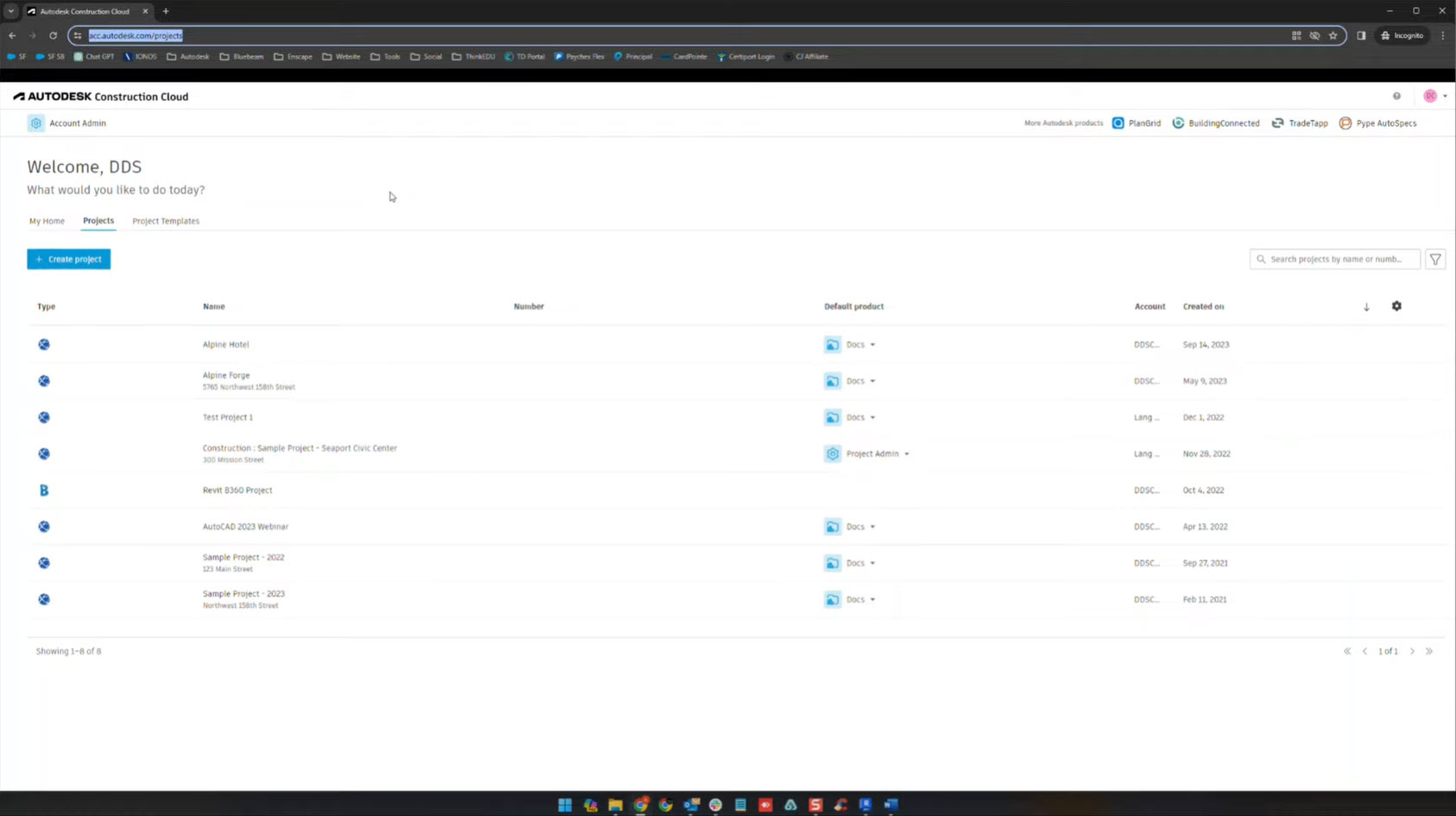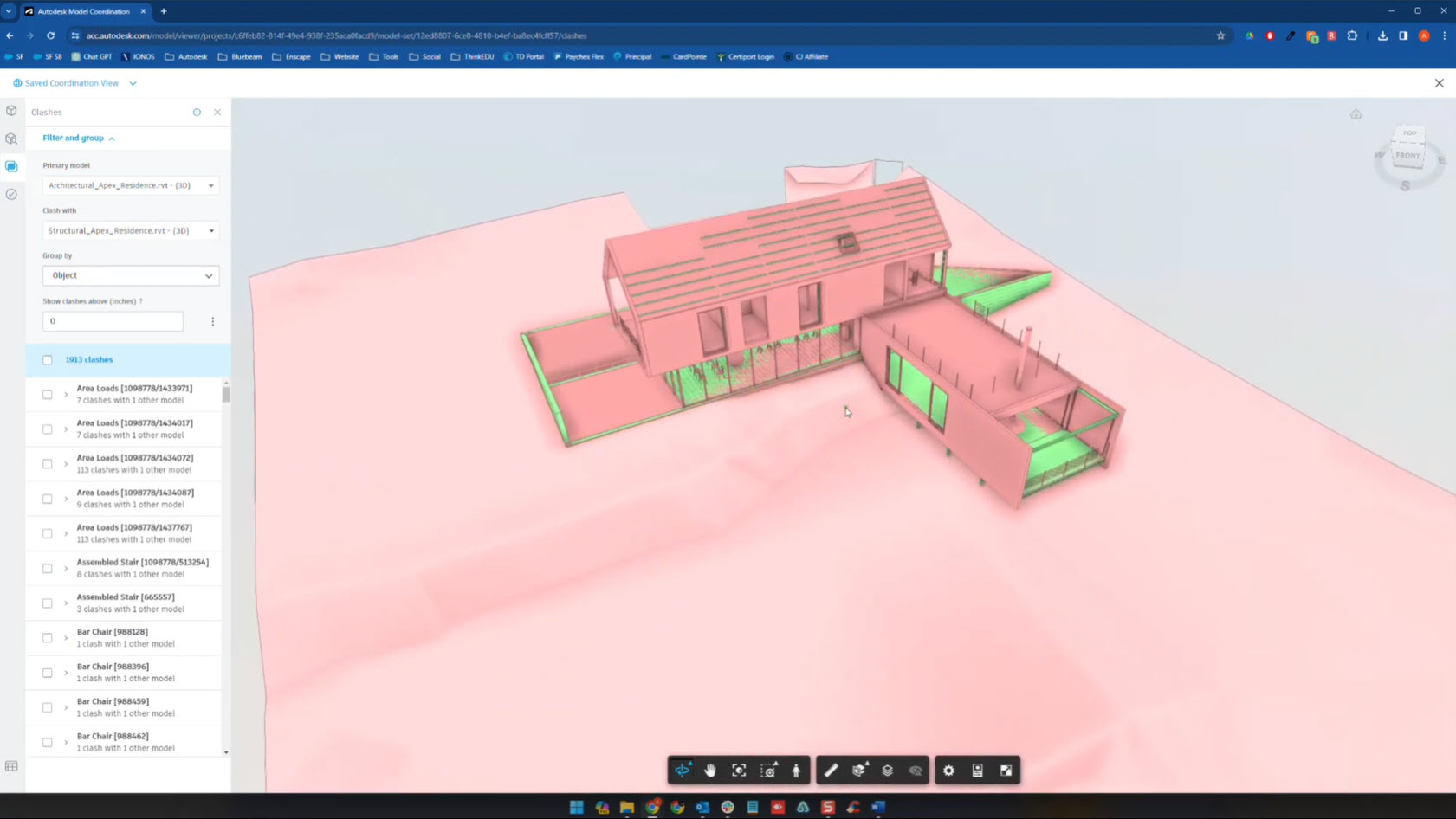Revit contains many “Line Patterns” that can be used to identify specific details. We can create new line types and customize existing patterns.
We can create a specific line type called a “Cut Plane Line”, for example, by using the line pattern and line type tools.
By defining line patterns with dashes, dots, and spaces with specific lengths and gaps, we can create line patterns that can be used in line types in Revit. For more information, please contact us at info@ddscad.com






