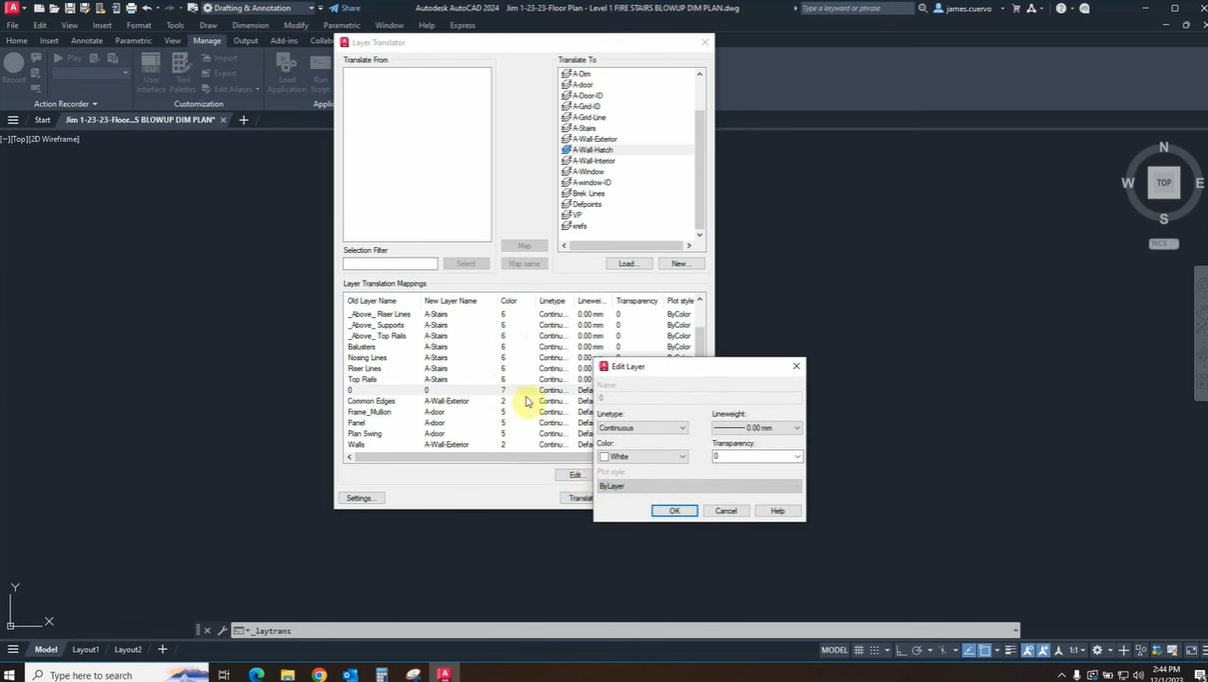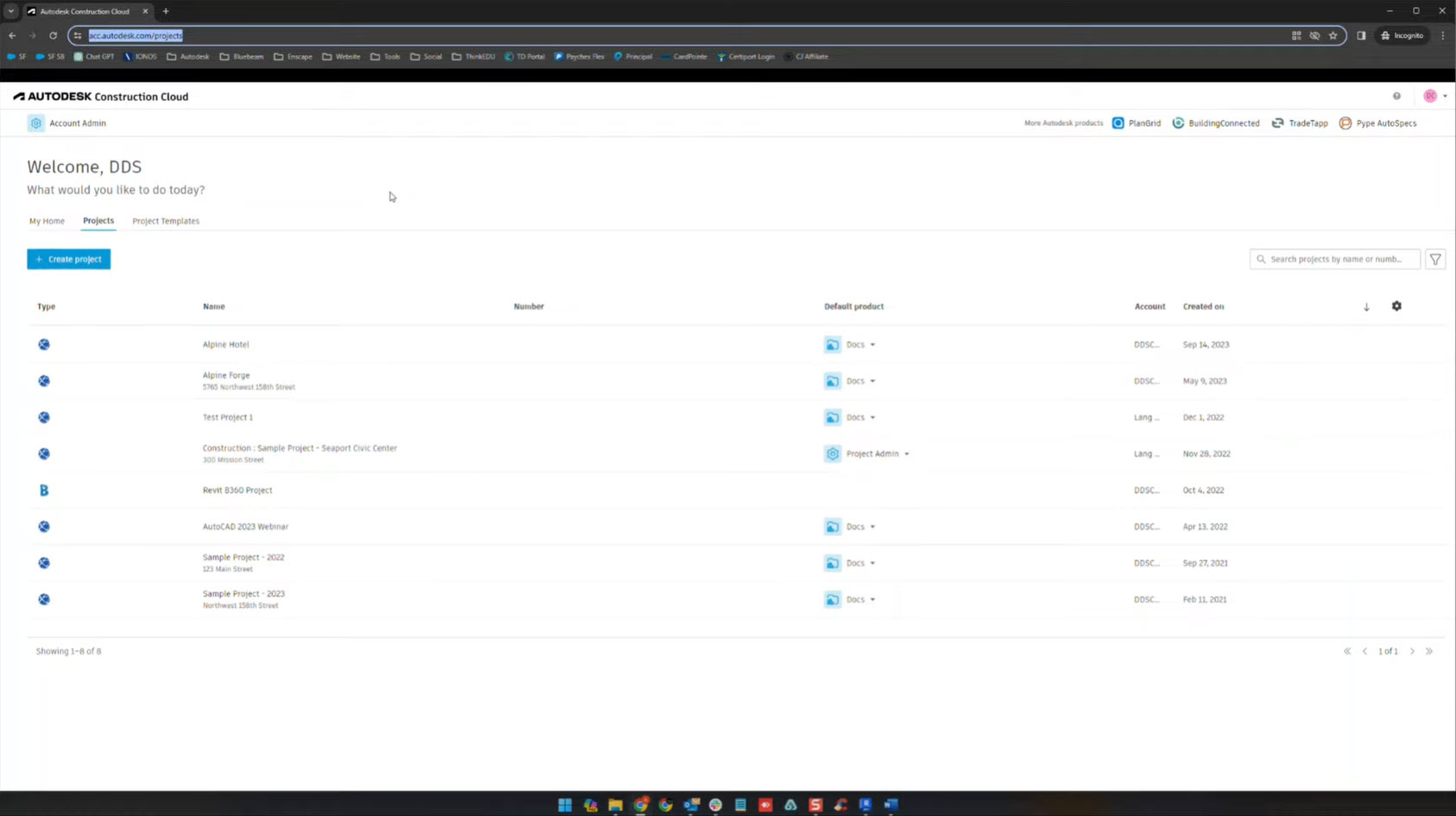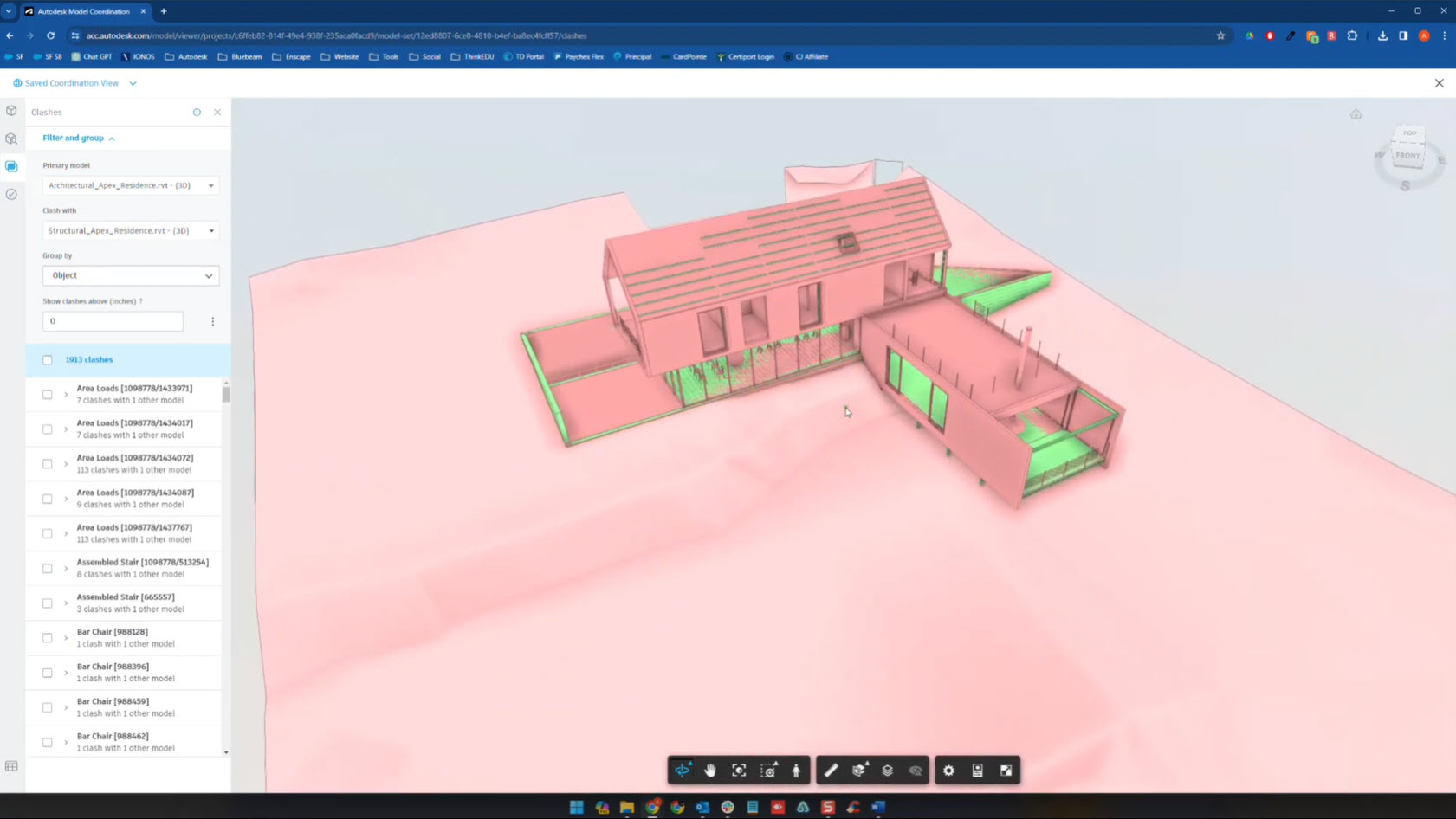When using Revit, it might seem complicated to create a dormer on a pitched roof. However, the process is surprisingly straightforward and rewarding.
While you could use a projected roof, we will be using a pitched roof. This is a simple and elegant way of creating nice dormers that enhance our designs.
In this tutorial, we’ll be creating dormers from scratch. For more information, please contact us at info@ddscad.com






