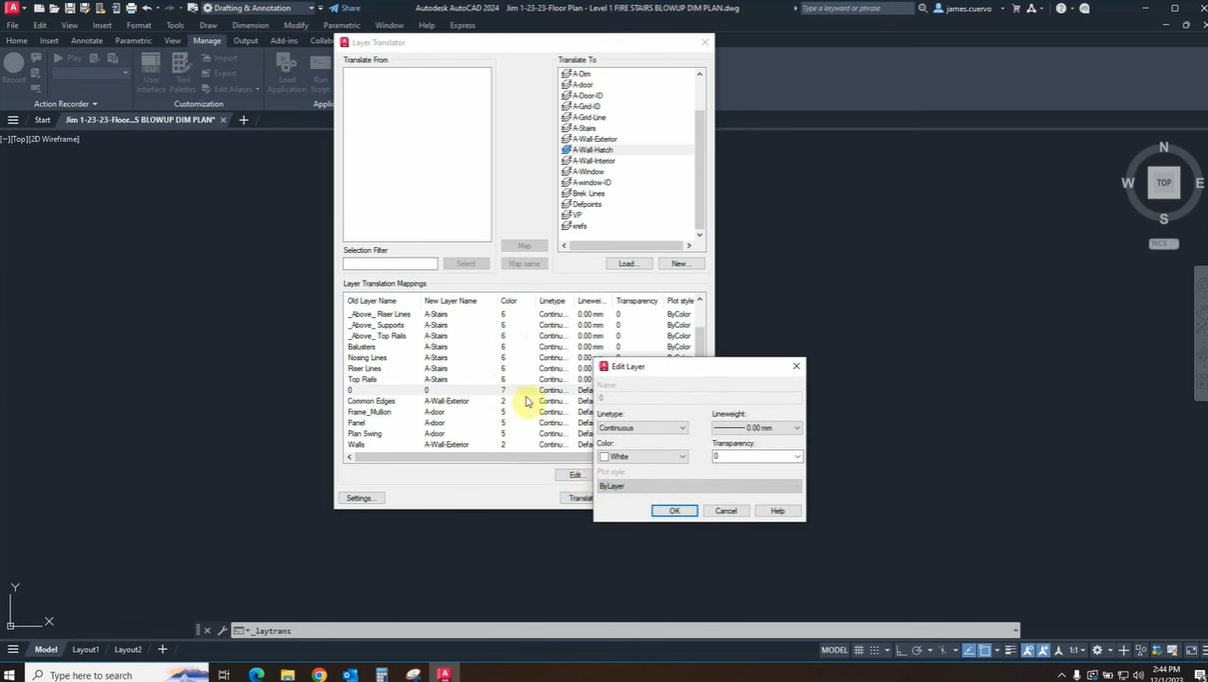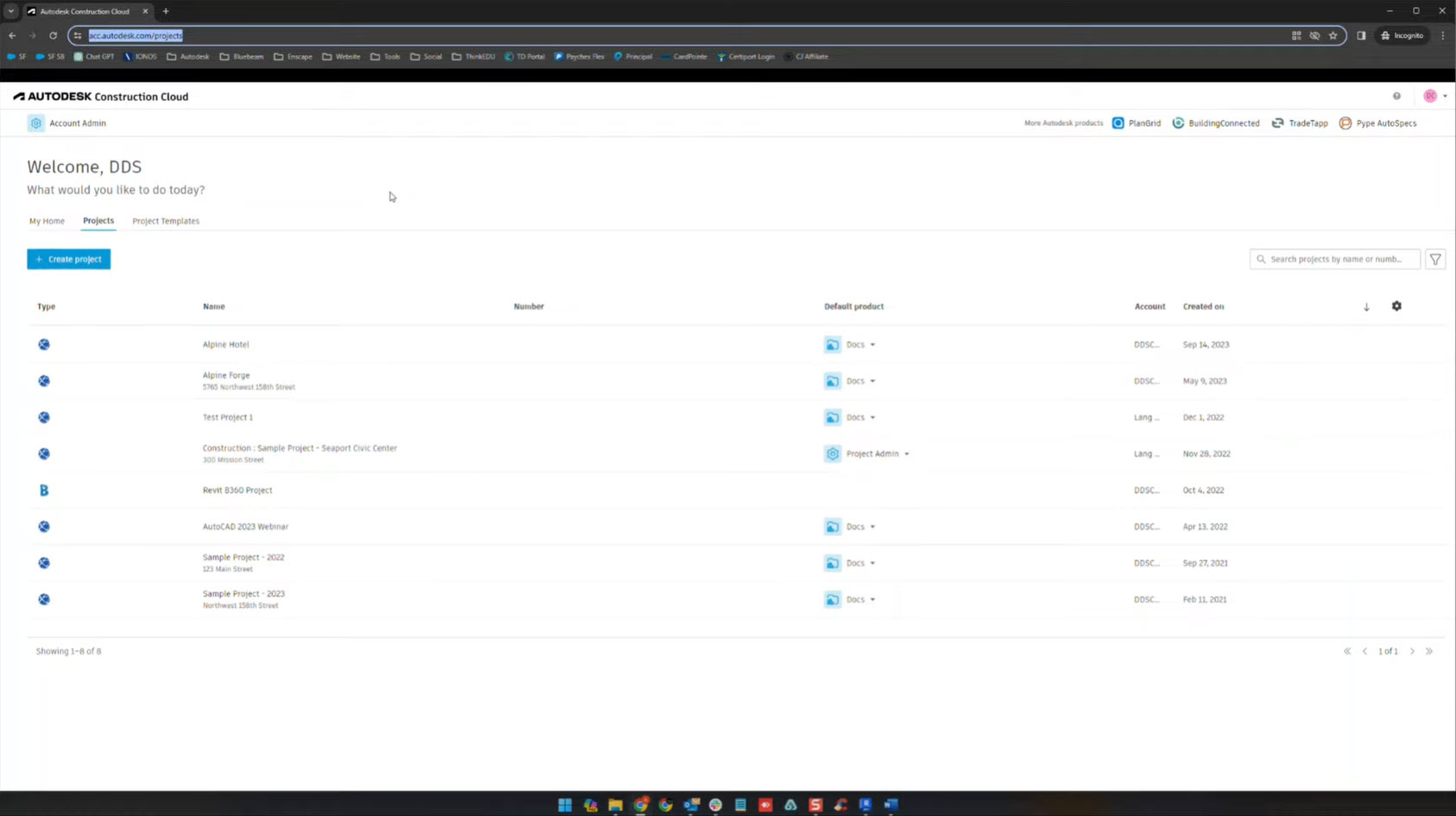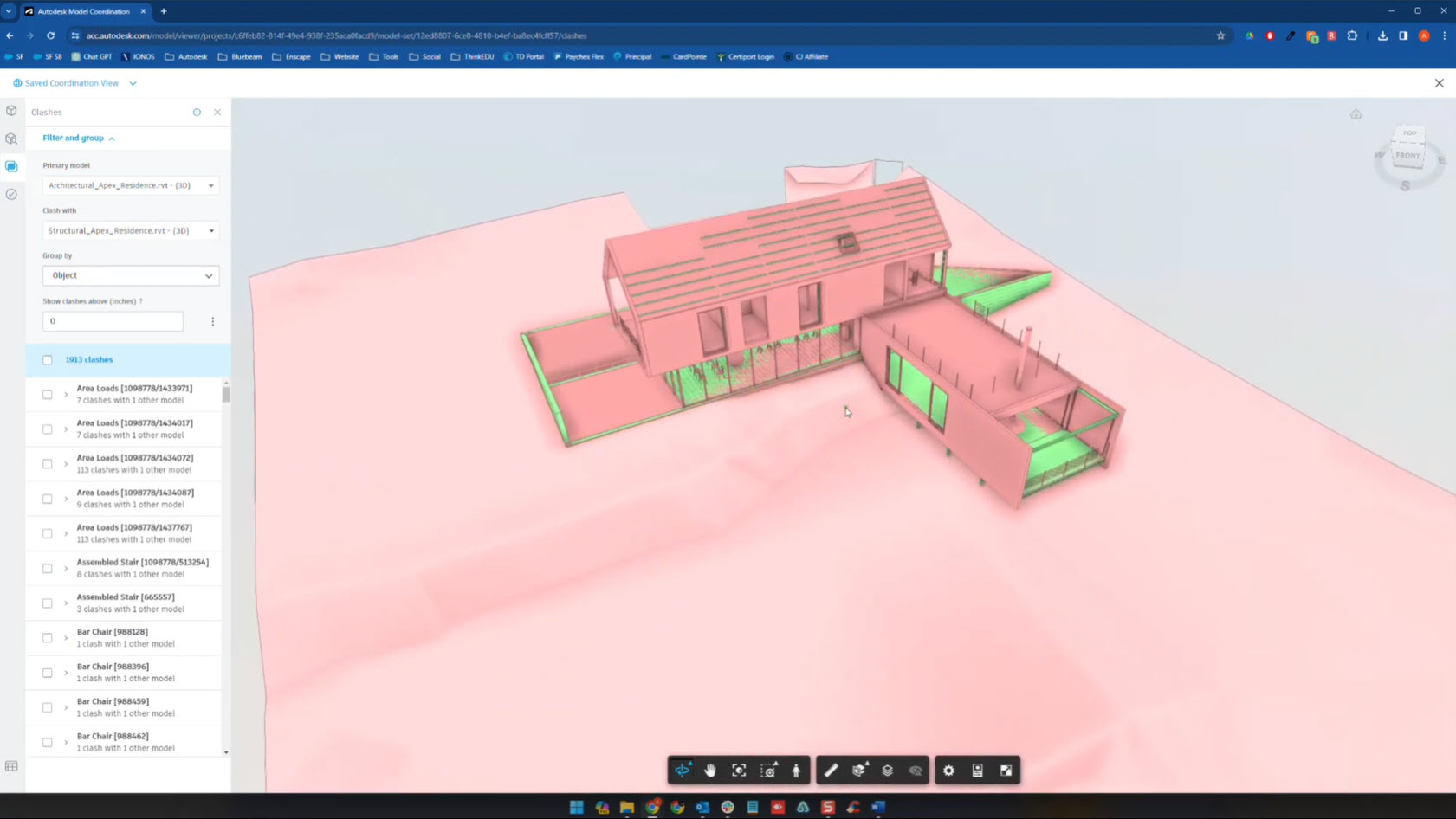Join our Senior AEC Technical Specialist, James Cuervo, as he shows us all about Massing with Revit in this 3-part series. In part 3, we explore massing solids and voids and how we bring it all together.
For more information, please contact us at info@ddscad.com
Part 1: https://ddscad.com/massing-with-revit-part-1-shapes
Part 2: https://ddscad.com/massing-with-revit-part-2-volumes






