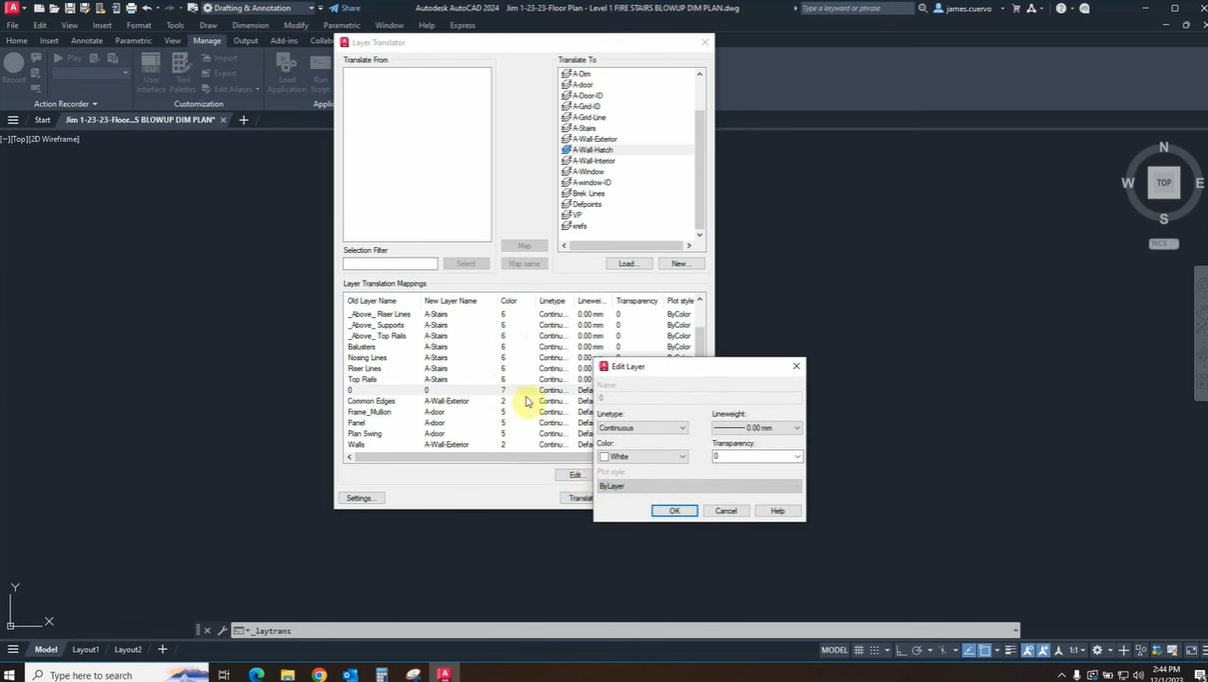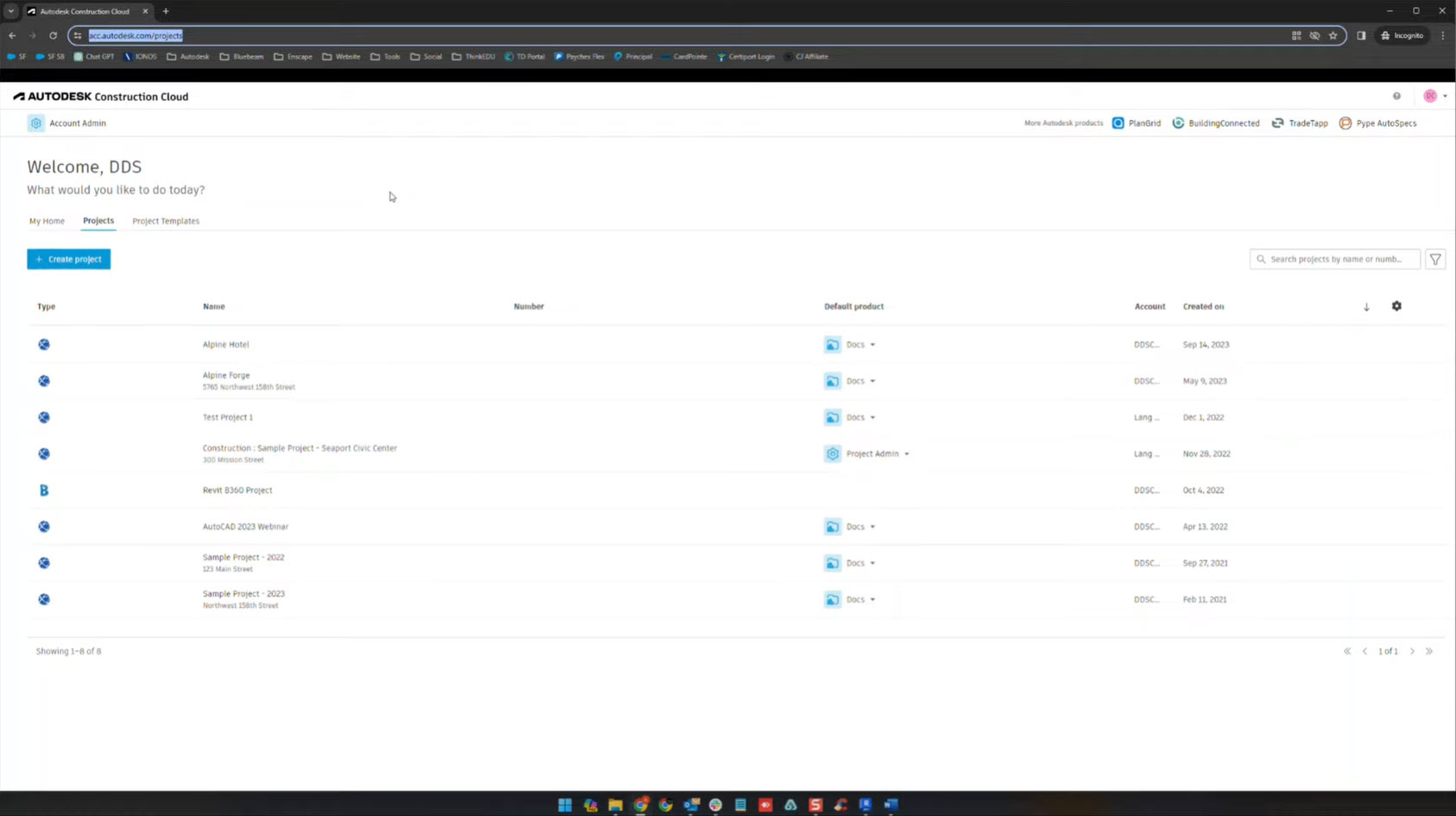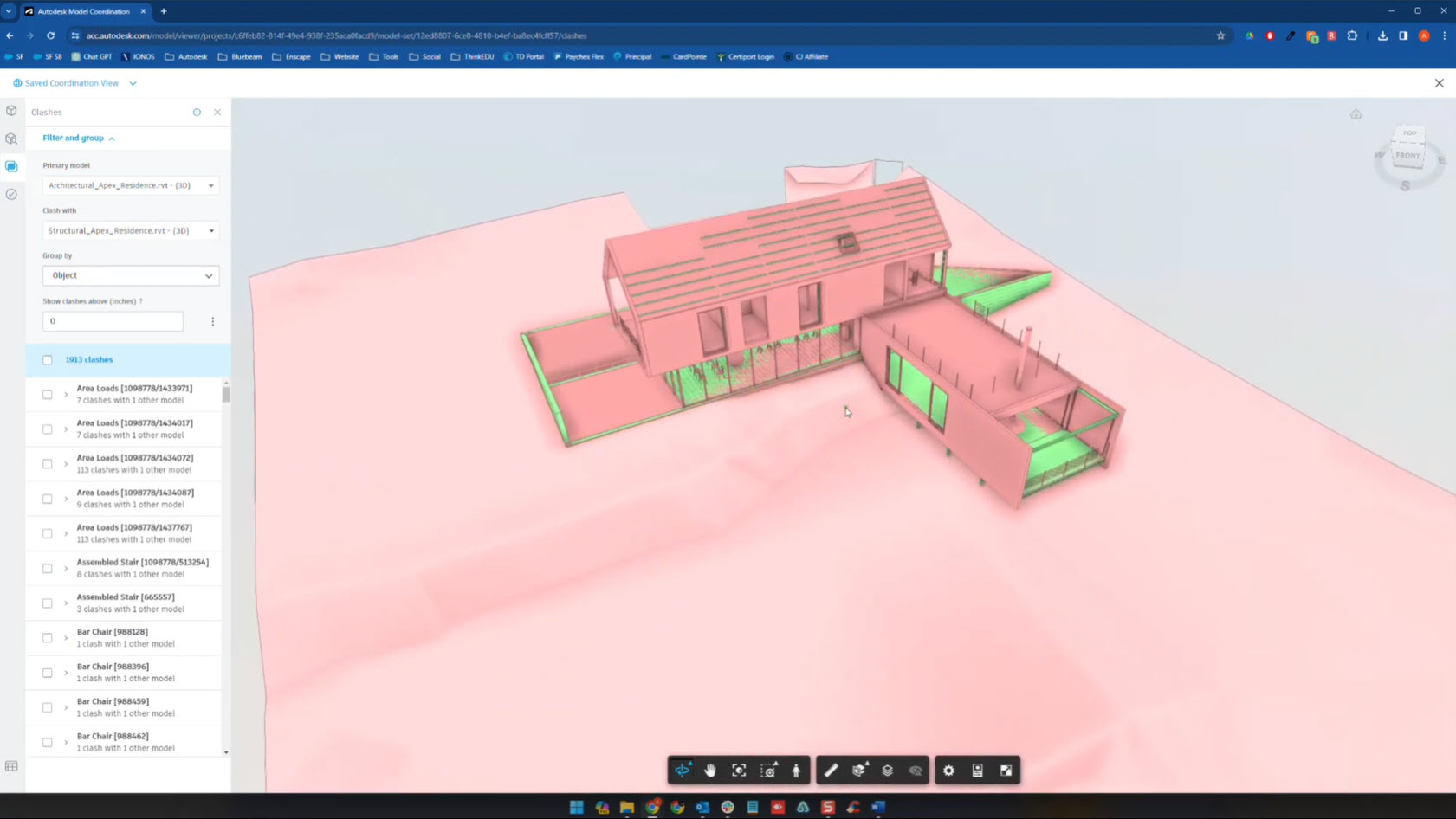This is the second part of our four-part series.
Now that we’ve exported our geometry from Revit to 3ds Max, we can begin to fine-tune our lighting. This will set us up for success in subsequent parts of this series that deal with materials and Arnold Rendering.
Managing and changing our lights is easy when they’re grouped in 3ds Max. We can modify our lighting by using different intensities and distribution files (.ies). Balancing our exterior and interior lighting can be done with ease.
This tutorial focuses on lighting in 3ds Max with Arnold Rendering. For more information, please contact us at info@ddscad.com






