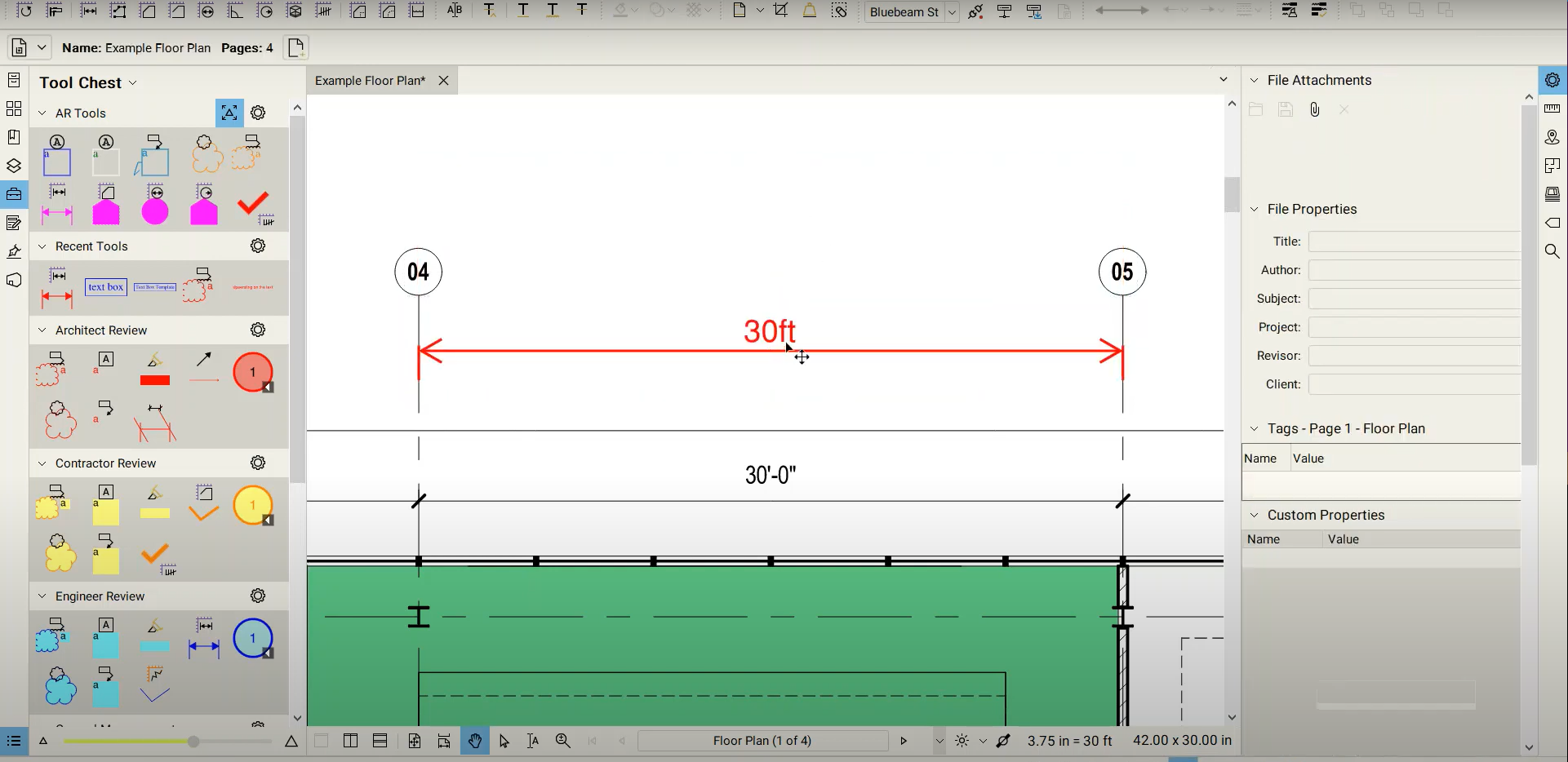Dynamic Fills & Manipulating Measurements
We can create areas and volumes in Revu, but in some instances, it would be convenient to make both at the same time. What if we could expedite the process even further by automatically creating areas within walls and other vector lines? Revu’s Dynamic Fill tool makes this process easy, and seemingly magical. The Dynamic…
Read morePOSTED BY
Ariel Rejtman
Demystifying Layer States in AutoCAD
AutoCAD’s layers allow us to show certain components while hiding others. Turning them on and off can become tedious, especially when coordinating multiple disciplines and building phases. Layer States can expedite the process by controlling which viewports show specific layers. Want your new construction to be shown alongside proposed demolitions? Want only plumbing to be…
Read morePOSTED BY
James Cuervo
AutoCAD, Civil 3D, and FDOT Tips & Tricks – Webinar
Join us for another session with our Civil 3D Technical Specialist Seth Cohen to learn helpful Tips & Tricks that will help you improve your productivity with AutoCAD, FDOT, and Civil 3D. Learn new techniques that are certain to improve your design process, and discover Civil 3D features that will remove tedium and boost your…
Read morePOSTED BY
Ariel Rejtman
Creating Stair Slab Openings Using Shafts in Revit
Some buildings include multiple stories, and a staircase is required for vertical circulation. Instead of cutting through each stair slab opening manually, we can create a malleable shaft that acts as a singular object. By utilizing our extrusions and grip options, we will expedite the process; we can create a shaft that fits any shape…
Read morePOSTED BY
James Cuervo
Conforming Walls to Spiral Staircases with Revit
Spiral Staircases save space and enhance the elegance of a room. In some instances, we want to create a circular wall that conforms to the shape of the inner portion of the spiral staircase. This might seem simple, but common procedures result in inaccurate wall sweeps. Revit’s workplane viewer and components can be used to…
Read morePOSTED BY
James Cuervo
What’s New in Bluebeam Revu 2019 – Webinar
Join us for our webinar to learn how the new and improved Bluebeam Revu 2019 will help you reduce errors and rework, standardize workflows, and get the job done faster than ever before. Improved speed, enhanced takeoff functionality, and a new deployment tool will help you quickly roll out Revu across teams. For more information,…
Read morePOSTED BY
Ariel Rejtman
Customizing Your Ribbon & Workspace in AutoCAD
AutoCAD’s Ribbon contains tons of functions and tools, some of which we use more or less on a daily basis. We can modify our ribbon and create our own “Home” tab, omitting unused panels and included essential ones. Our user interface can be changed to accommodate company standards and employee preferences. While the customization window…
Read morePOSTED BY
Ariel Rejtman
Creating a Parametric Family with Revit
Revit is a complex tool that allows users to model buildings and objects. We can use simple extrusions and void forms to create unique components, but Revit offers a robust set of flexible parameters that allow us to create objects that can expand and contract. Want to make furniture that can fit any space? Want…
Read morePOSTED BY
Ariel Rejtman
Customized Markups & Formatting Styles with Bluebeam Revu
We can customize our markups and adjust their formatting to meet our standards. Text can be moved above and around their dimension lines. Our properties palette can help us make markup “templates”. This video showcases how we can further modify our markups. For more information, please contact us at info@ddscad.com.
Read morePOSTED BY
Ariel Rejtman
Studio Projects & Sessions in Bluebeam Revu
Studio Projects allows multiple users to have access to the same documents within a project. Each user can securely check files out and work on them without worrying about other users modifying their files or markups. Studio Sessions allows multiple users to work on files at the same time. Markups and other changes are instantly…
Read morePOSTED BY




