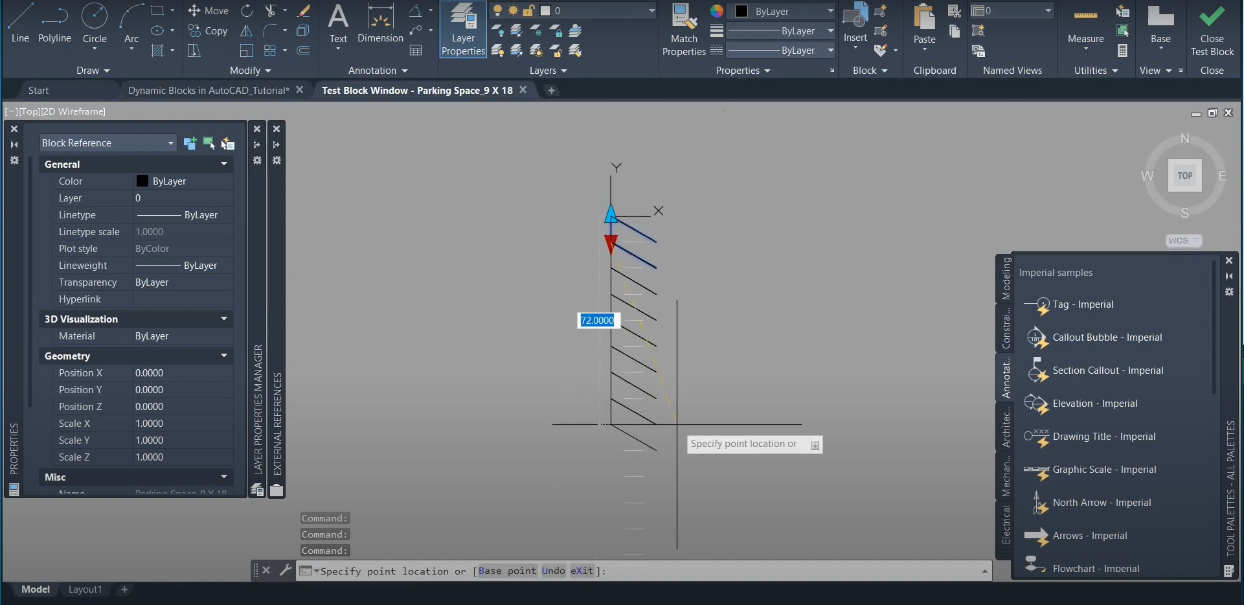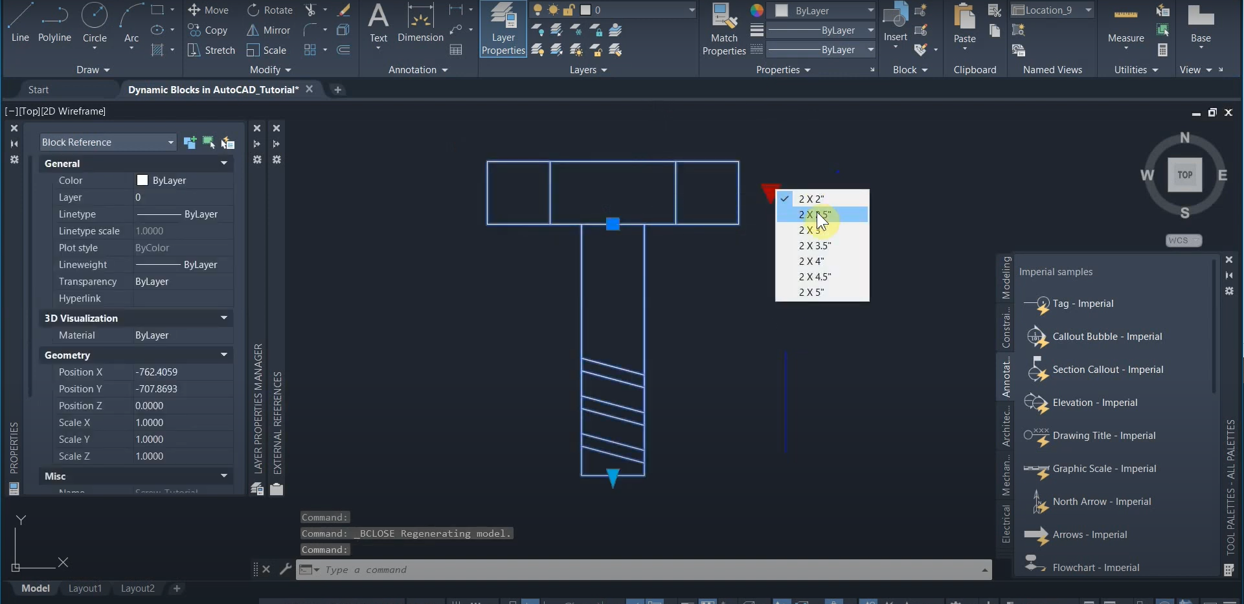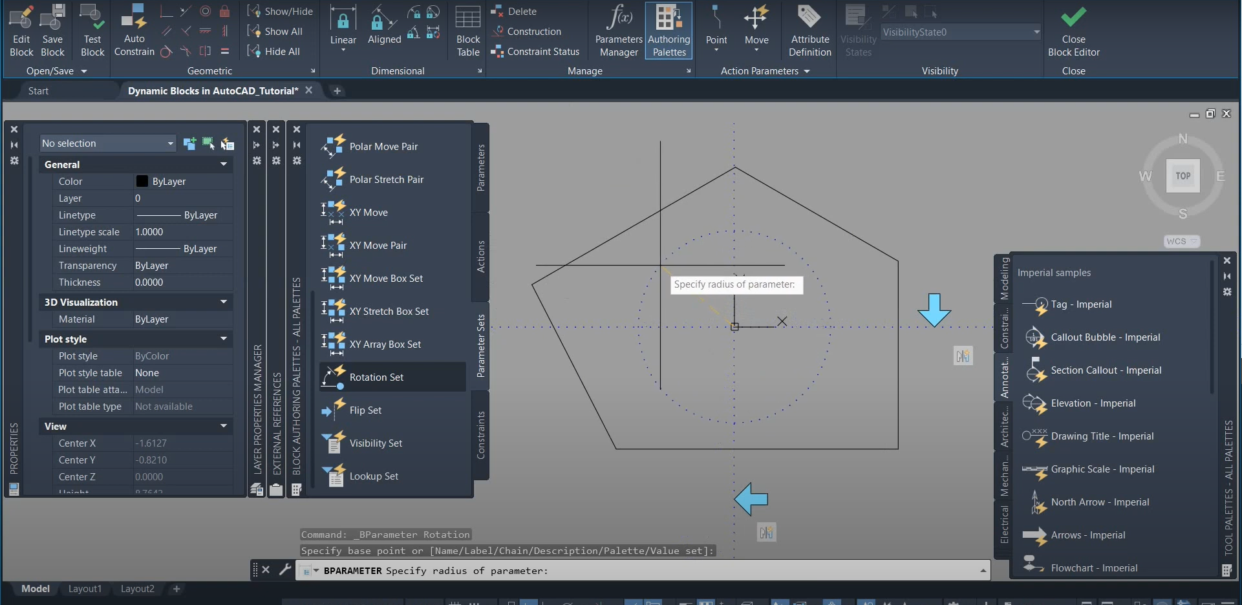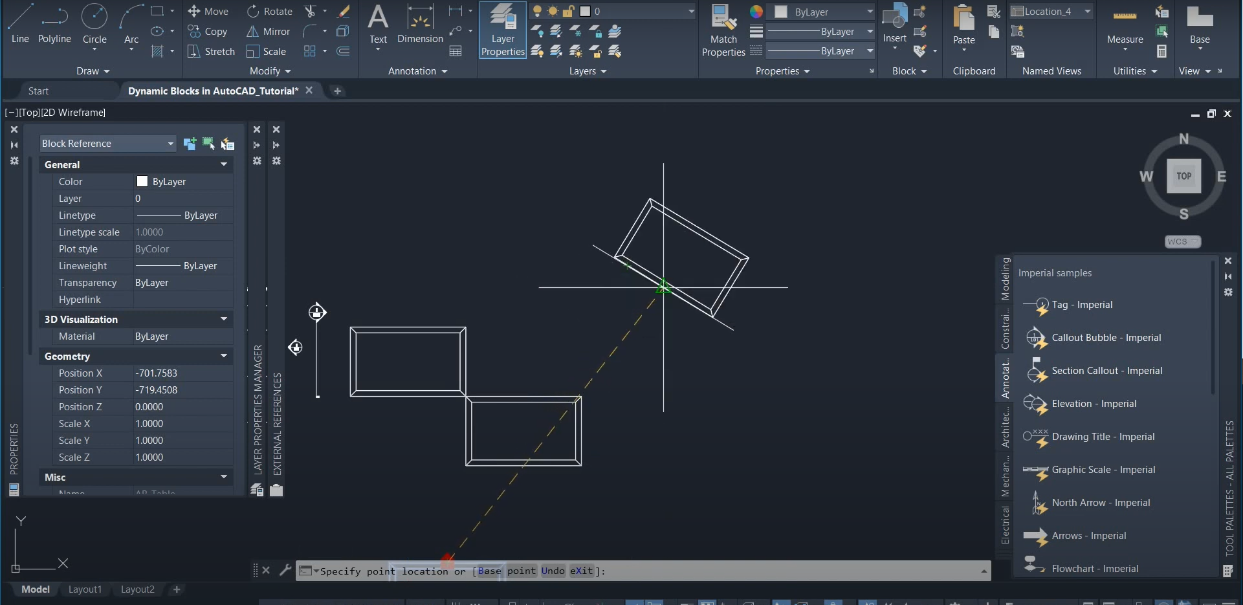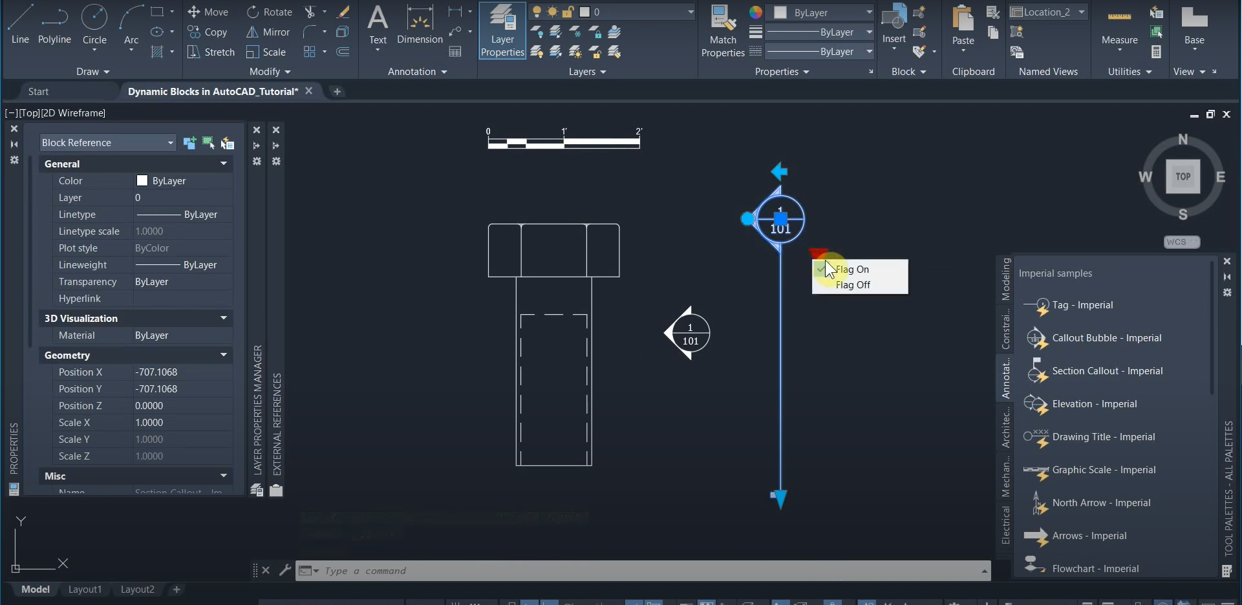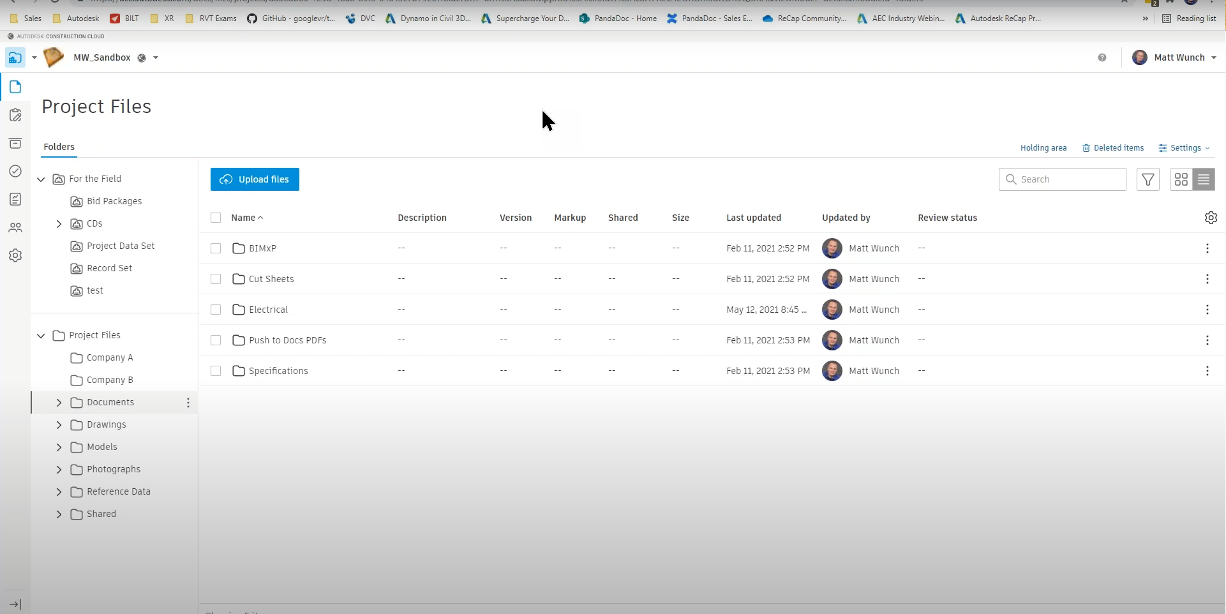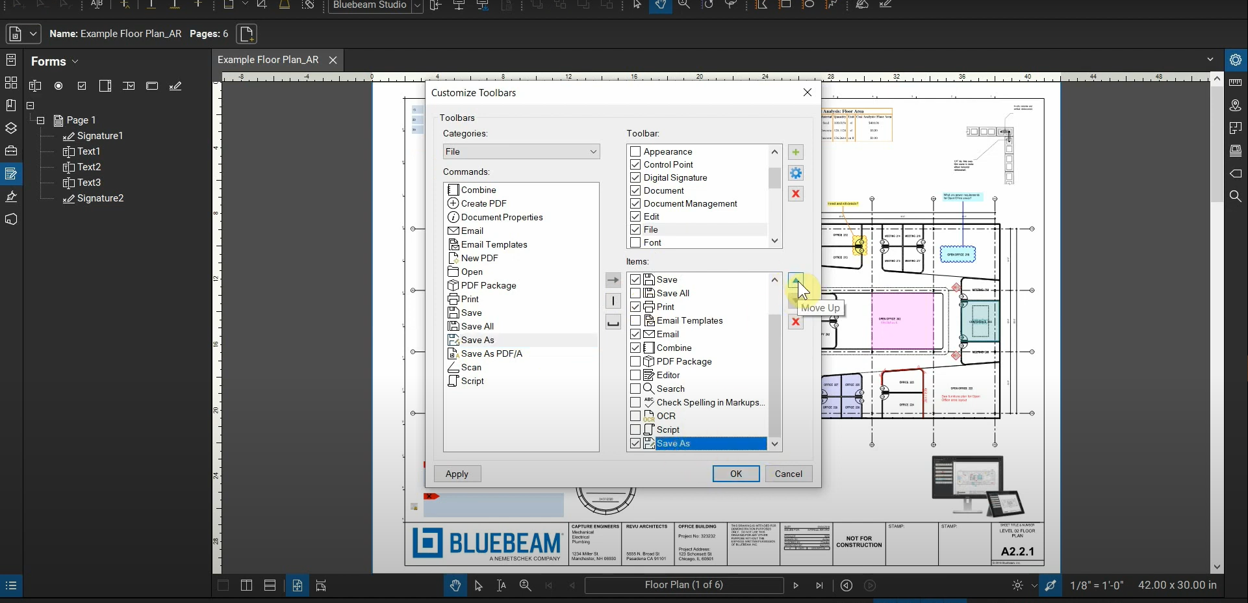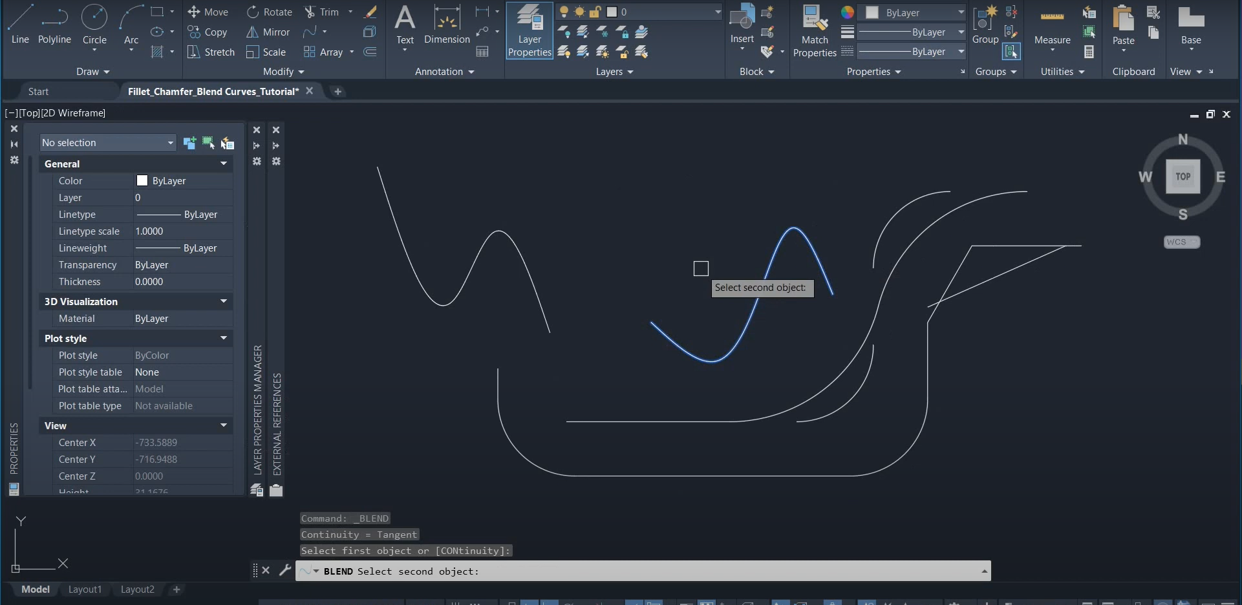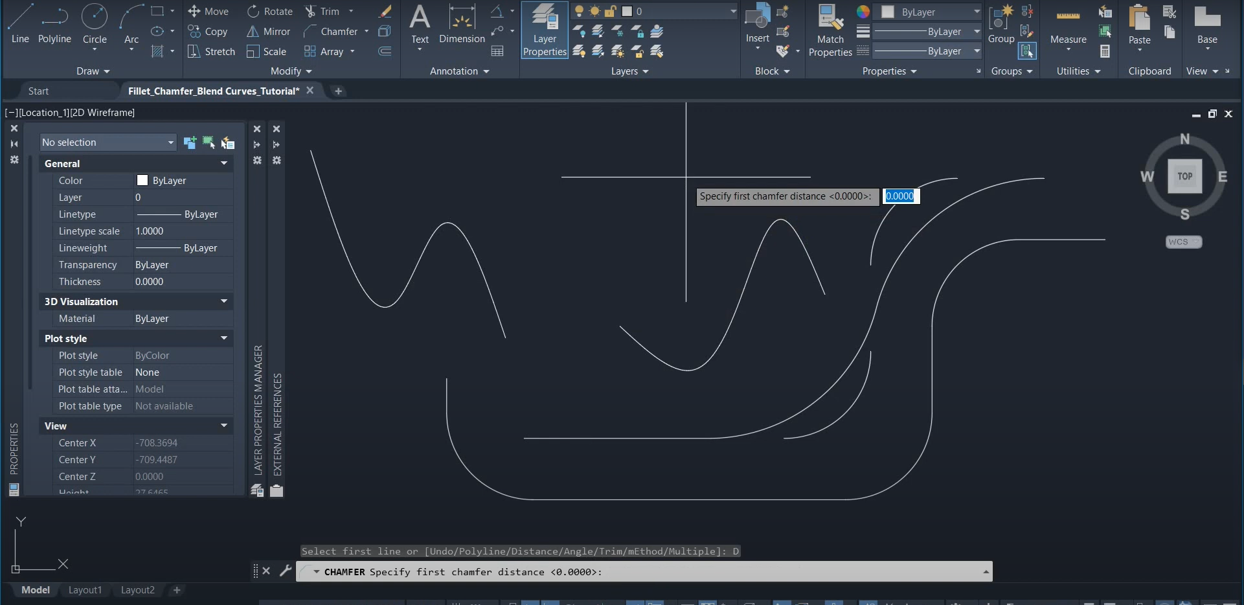Dynamic Blocks with Array Actions & Linear Parameters in AutoCAD – Part 5
This is the fifth part of our five-part series on creating dynamic blocks in AutoCAD. The process of copying an object and pasting it many times on a drawing can be tedious. By using a Linear parameter in conjunction with an Array action, we can create dynamic blocks that can be “stretched” and copied automatically…
Read morePOSTED BY
Ariel Rejtman
Dynamic Blocks with Visibility, Linear, & Lookup Parameters in AutoCAD – Part 4
This is the fourth part of our five-part series on creating dynamic blocks in AutoCAD. One dynamic block can replace tens of hundreds of similar blocks of differing sizes and attributes. By using the Visibility, Linear, and Lookup parameters, we can toggle different “states” and allow our blocks to transform with a couple of clicks.…
Read morePOSTED BY
Ariel Rejtman
Dynamic Blocks with Rotation & Flip Parameters in AutoCAD – Part 3
This is the third part of our five-part series on creating dynamic blocks in AutoCAD. There are many kinds of parameters and actions that we can associate with our blocks. The Flip and Rotation Parameters save us time by allowing us to toggle different “states” in which the object exists in model space. We don’t…
Read morePOSTED BY
Ariel Rejtman
Dynamic Blocks with Multiple Insertion Points & Alignments in AutoCAD – Part 2
This is the second part of our five-part series on creating dynamic blocks in AutoCAD. Blocks can be created from lines and other objects. We can add a base point to them, and if we want to insert them from different points, we can add multiple insertion points to our blocks. This allows us to…
Read morePOSTED BY
Ariel Rejtman
Using Dynamic Blocks & The Tool Palette in AutoCAD – Part 1
This is the first part of our five-part series on creating dynamic blocks in AutoCAD. Using and creating Dynamic Blocks in AutoCAD can seem to be a daunting and time-consuming task that requires a lot of preparation and expertise. This tutorial aims at simplifying the process and demonstrating how powerful Dynamic blocks can be. We…
Read morePOSTED BY
Ariel Rejtman
Autodesk BIM Collaborate & Collaborate Pro – Webinar
Join Autodesk’s Technical Specialist, Matt Wunch to learn how BIM Collaborate can help design teams co-author Revit models, easily understand incoming changes from collaborating teams, and make informed decisions to help deliver better designs with less rework. Autodesk® BIM Collaborate and Autodesk® BIM Collaborate Pro (formerly BIM 360 Design) are cloud-based design collaboration and coordination…
Read morePOSTED BY
Ariel Rejtman
Customizing our Interface & Toolbars in Bluebeam Revu
Many programs have an interface that can be changed and customized to reflect your workflow. The tools and functions in Bluebeam Revu are extremely flexible and can be moved, hidden, and customized with a few clicks. We can add and remove more shortcuts to our current toolbars. By hiding duplicate tools and showing important tools…
Read morePOSTED BY
Ariel Rejtman
The Scale Tool in AutoCAD
One of the most commonly used tools in AutoCAD is the Scale function. It allows us to resize lines, polylines, and shapes. It’s typically used to increase or decrease an object’s size by using multiplication and division. The Scale command can also be used with references, and we can specify specific points to set an…
Read morePOSTED BY
Ariel Rejtman
Fillet, Chamfer, & Blend Curves with AutoCAD – Part 3
This is the third part of our three-part series that explains how to use the Fillet, Chamfer, and Blend Curves tools in AutoCAD. This section focuses on the Blend Curves function. Drawing tangential and smooth curves is easy with the Blend Curves command. It can switch between both types of curves. The tangential curve draws…
Read morePOSTED BY
Ariel Rejtman
Fillet, Chamfer, & Blend Curves with AutoCAD – Part 2
This is the second part of our three-part series that explains how to use the Fillet, Chamfer, and Blend Curves tools in AutoCAD. This section focusses on the Chamfer function. The Chamfer command has options and settings that are similar to the Fillet tool. It allows us to specify two distances from the possible intersection…
Read morePOSTED BY


