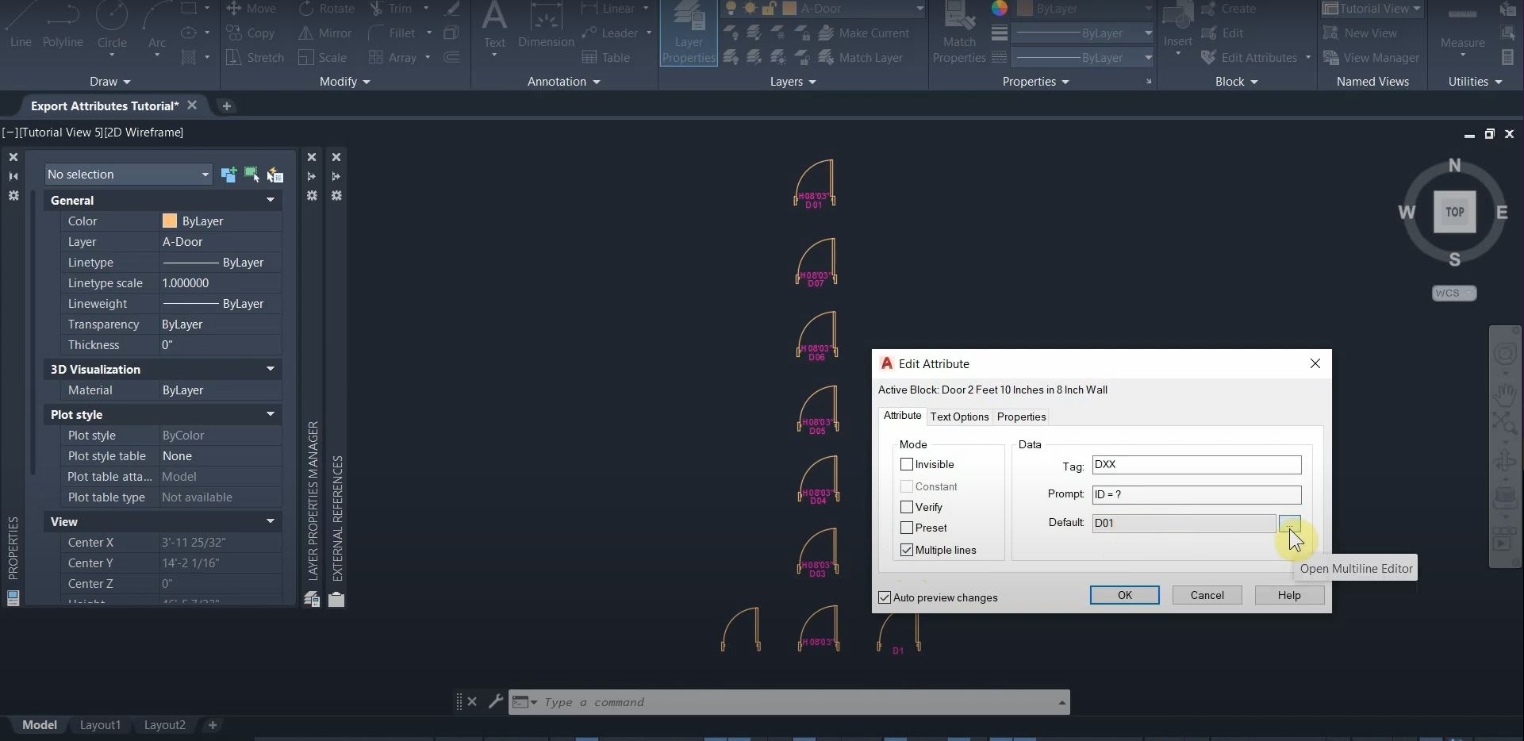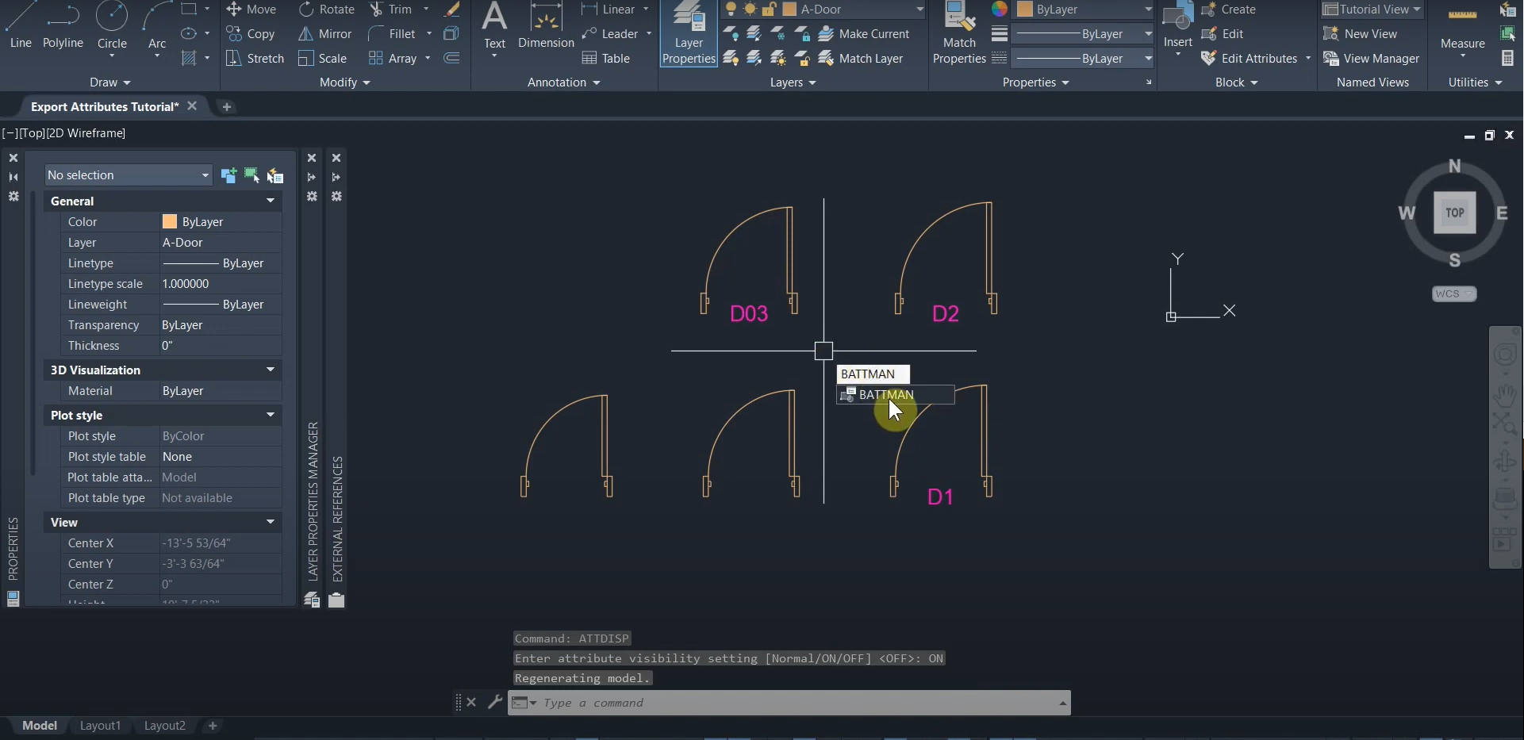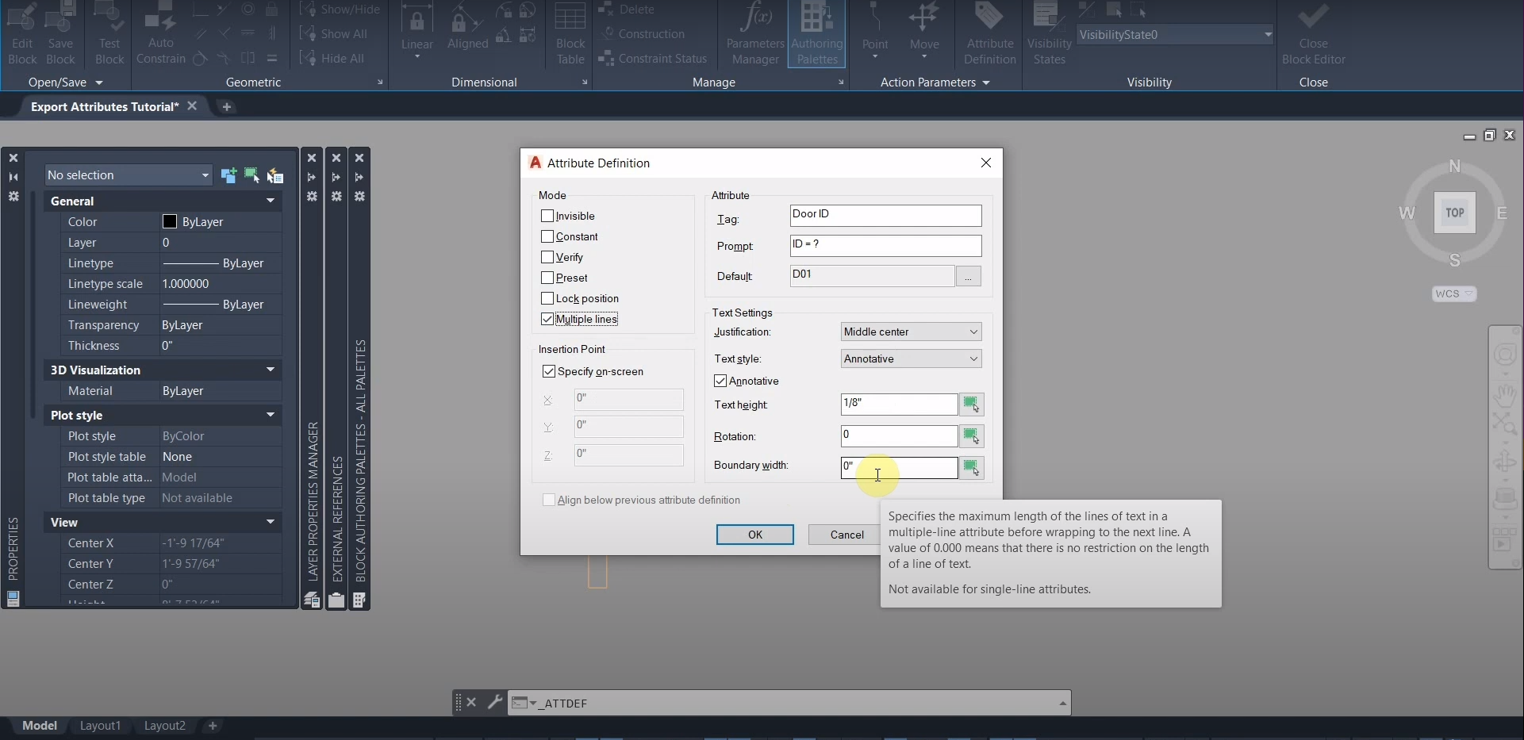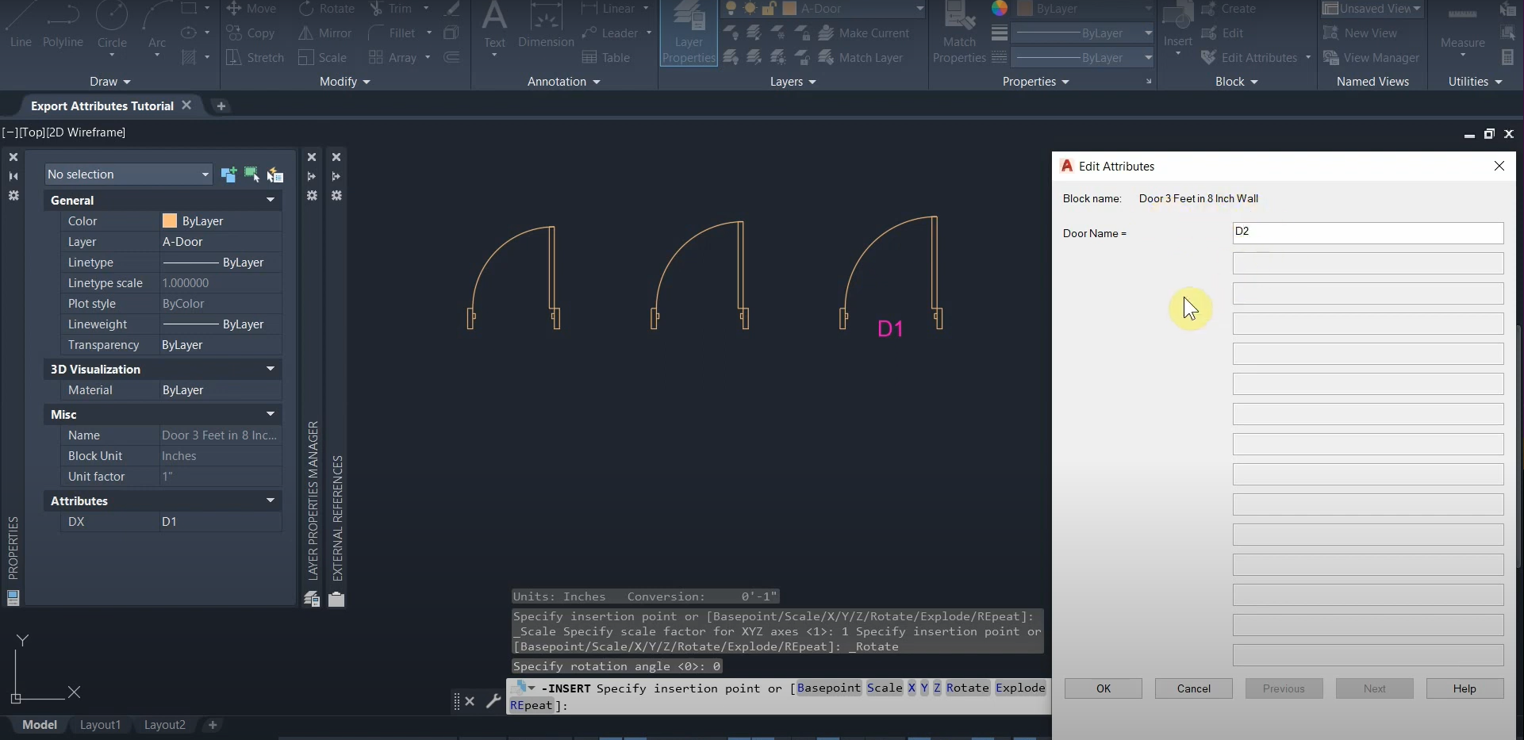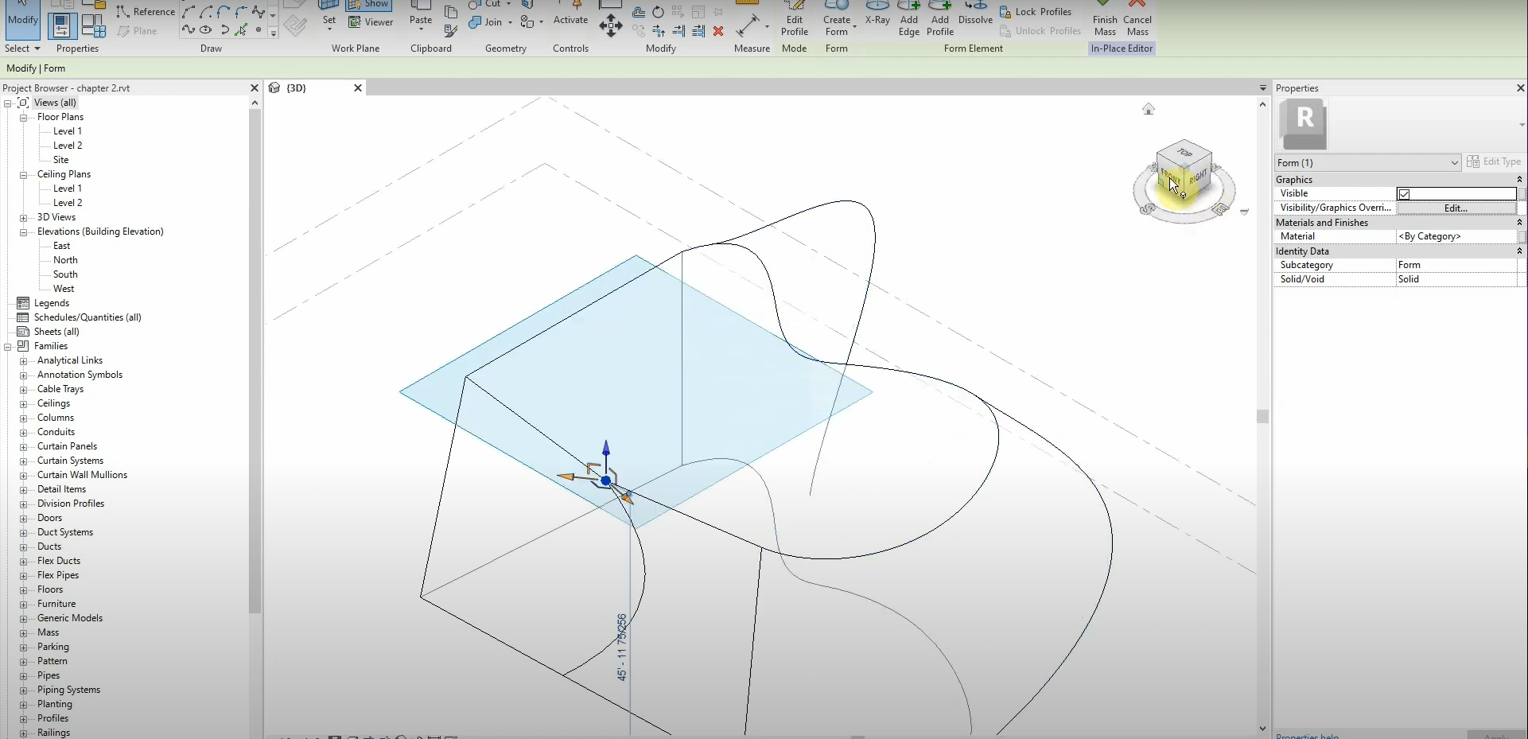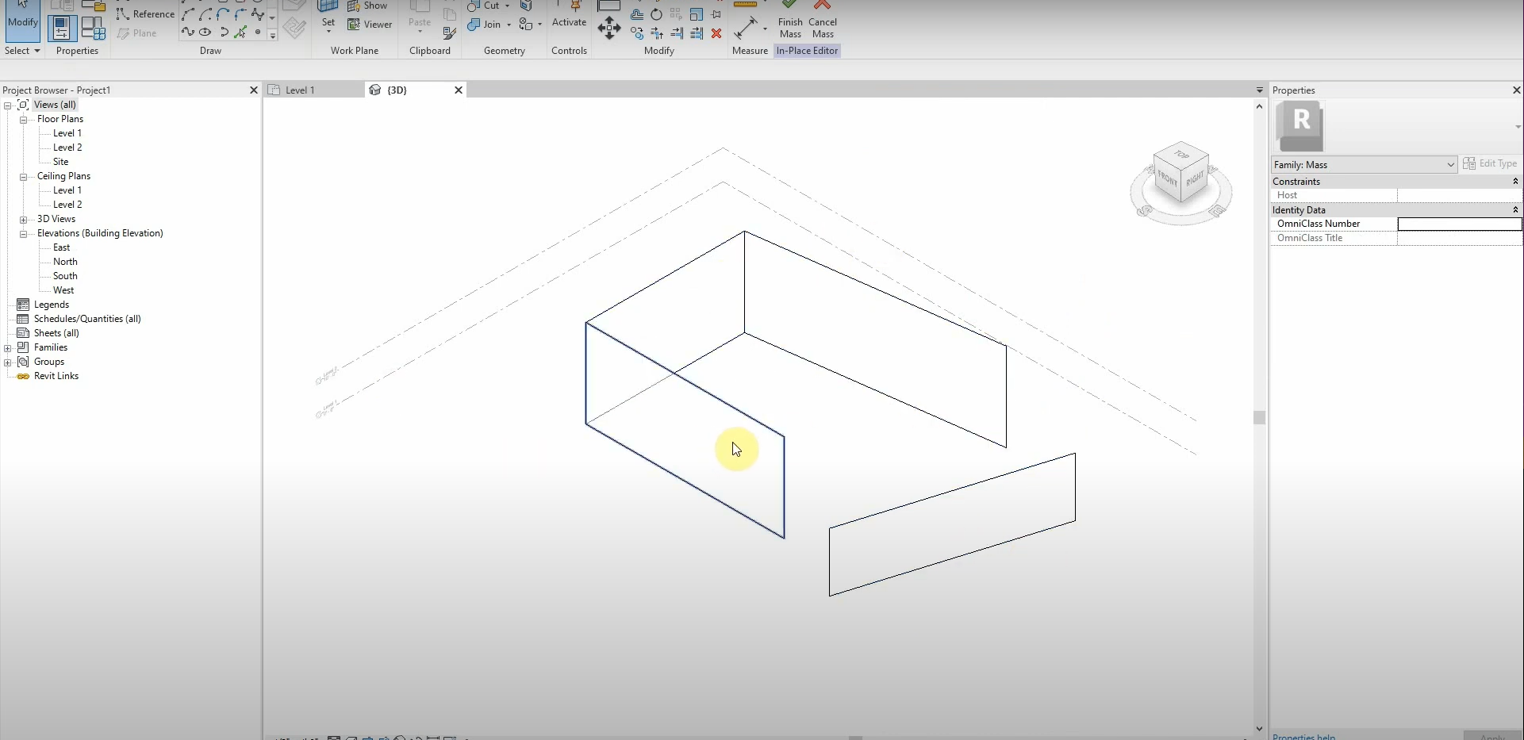Create Attributes with AutoCAD – Part 4
There are numerous ways to utilize blocks with attributes. Multiple attributes can be created within a block, and this will increase the amount of potential prompts that are displayed when placing a block in our drawing. Titleblock data can be populated efficiently and without needing to modify individual objects. Door and Window schedules can be…
Read morePOSTED BY
Ariel Rejtman
Create Attributes with AutoCAD – Part 3
Within an attribute definition are several “modes” that control how an attribute is viewed and placed onto a drawing. Likewise, we can modify existing attributes with an incredibly powerful and heroic command called “BATTMAN”. The “Invisible” mode allows us to hide attribute data on our drawing. It still exists, so its data can still be…
Read morePOSTED BY
Ariel Rejtman
Create Attributes with AutoCAD – Part 2
Attribute definitions are comprised of three primary components: Tags, Prompts, and “Default” text. A tag identifies the attribute and allows us to categorize it “behind the scenes”. Prompts can act as a set of instructions and ask us to input unique data that relates to the attribute itself. Default text can be used as the…
Read morePOSTED BY
Ariel Rejtman
Create Attributes with AutoCAD – Part 1
Blocks in AutoCAD can contain many objects, parameters, and actions that allow us to expedite tedious drafting processes and enhance our drawings. We can add more text-based data to our blocks by creating attribute definitions within them. Each attribute definition can contain a multitude of settings and modes that change how the attribute is displayed…
Read morePOSTED BY
Ariel Rejtman
Massing with Revit – Part 3: Putting it Together
Join our Senior AEC Technical Specialist, James Cuervo, as he shows us all about Massing with Revit in this 3-part series. In part 3, we explore massing solids and voids and how we bring it all together. For more information, please contact us at info@ddscad.com Part 1: https://ddscad.com/massing-with-revit-part-1-shapesPart 2: https://ddscad.com/massing-with-revit-part-2-volumes
Read morePOSTED BY
James Cuervo
Massing with Revit – Part 2: Volumes
Join our Senior AEC Technical Specialist, James Cuervo, as he shows us all about Massing with Revit in this 3-part series. In part 2, we give our shapes volumes and bring them to life. For more information, please contact us at info@ddscad.com Part 1: https://ddscad.com/massing-with-revit-part-1-shapesPart 3: https://ddscad.com/massing-with-revit-part-3-putting-it-together
Read morePOSTED BY
James Cuervo
Massing with Revit – Part 1: Shapes
Join our Senior AEC Technical Specialist, James Cuervo, as he shows us all about Massing with Revit in this 3-part series. In part 1, we explore the fundamentals of massing in Revit and shapes. For more information, please contact us at info@ddscad.com Part 2: https://ddscad.com/massing-with-revit-part-2-volumesPart 3: https://ddscad.com/massing-with-revit-part-3-putting-it-together
Read morePOSTED BY


