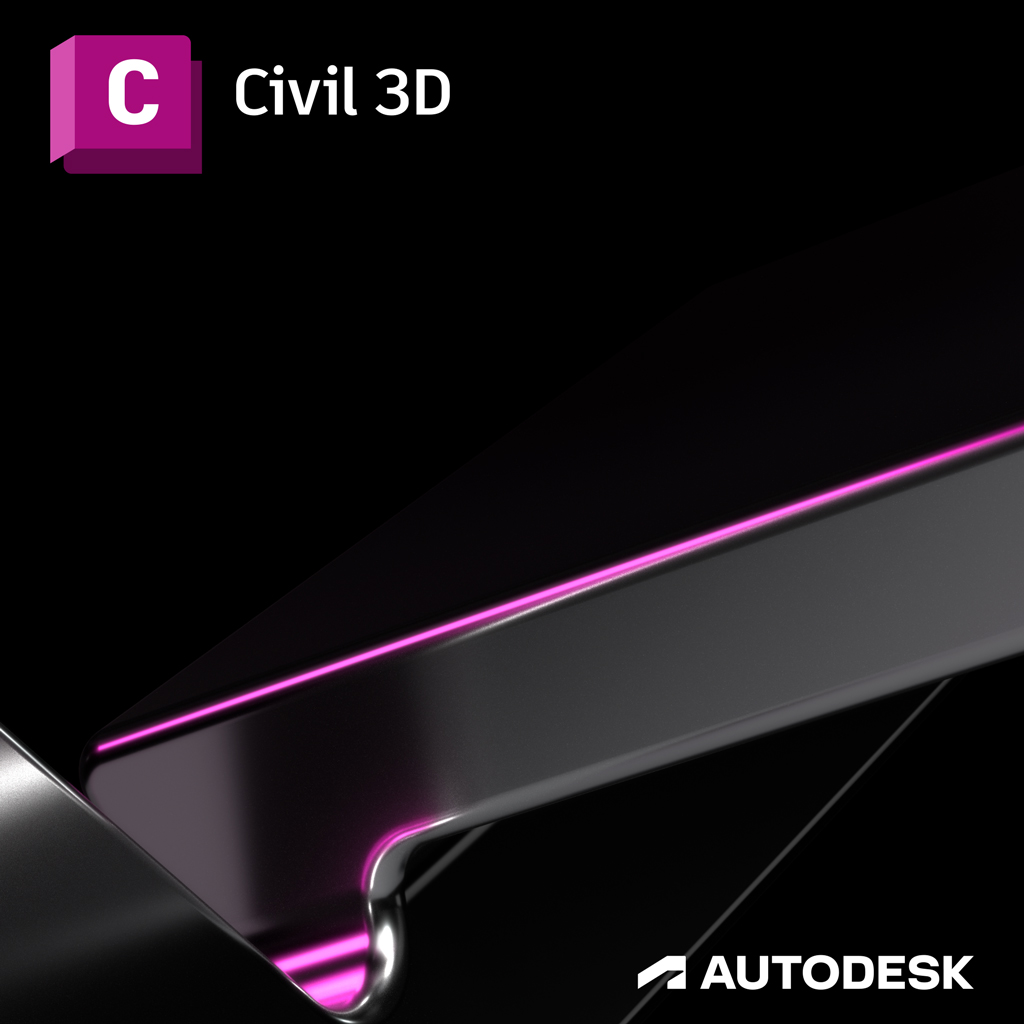You must be logged in to post a review.
Autodesk Civil 3D Essentials Training
This course is only available online until further notice
In order to be successful in the online course please make sure to have 2 monitors, a headset with a microphone, and a webcam. Give us a call if you do not to discuss alternative options.
COURSE 201C3D-E
Engineering professional will learn how to import and use survey data for analysis and base plans creation, how to utilize Parcel Tools to define the project site, how to incorporate spatial data from GIS systems and raster files, how to create and analyze digital terrain models of existing conditions, prepare access road alignments, profiles, prepare and apply typical cross-sections; perform grading design tasks, prepare gravity and pressure pipe layouts, design pipe network alignments and profiles using the components library built in Civil 3D, and integrate these components with site grading, road design, and site layout to complete the design process in a comprehensive model.
– Course taught by Autodesk Certified Instructor
– Receive an Autodesk Certificate of Completion
Call us to schedule!
Continuing Education Credits:
Florida Board of Engineering
Provider # 49
Florida Board of Surveyors & Mappers
Course # 9946 (24 Hours) – Provider # CE16
Florida Board of Landscape Architecture
Course # 0010670 (24 Hours) – Provider # 001462
Additional information
| Pre-requisites | Basic working knowledge of Microsoft Windows and AutoCAD. An Understanding of Civil Engineering principles. |
|---|---|
| Duration | 3 days (24 hours) |







Reviews
There are no reviews yet.