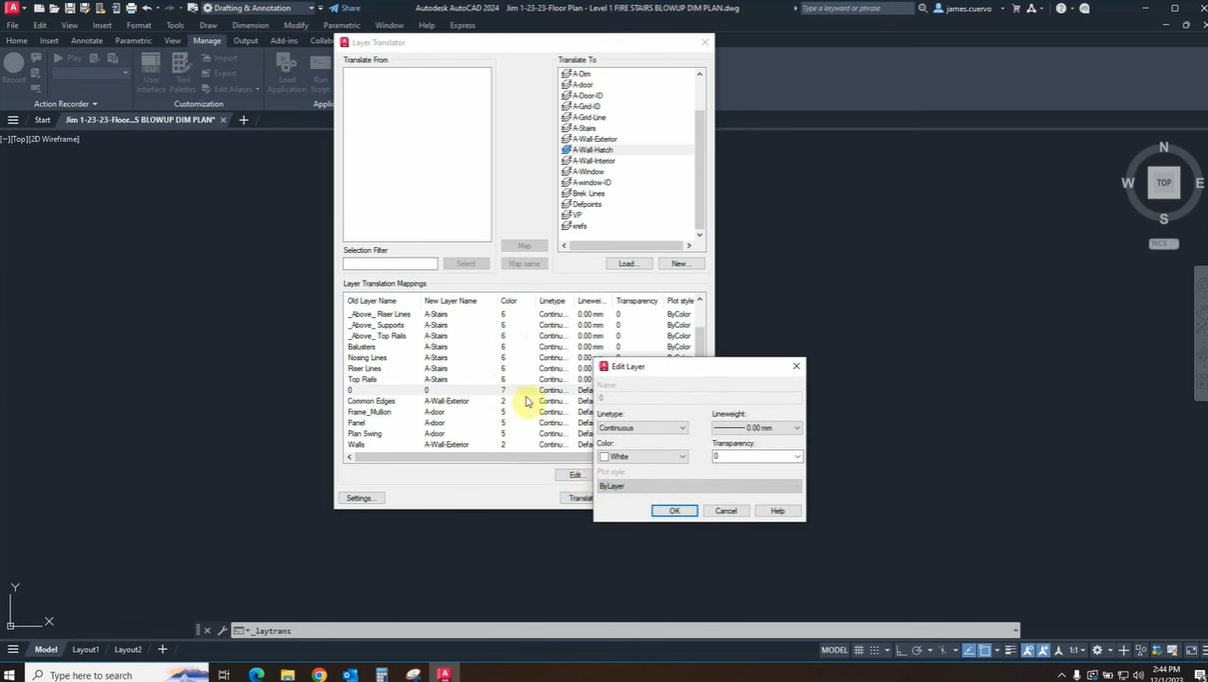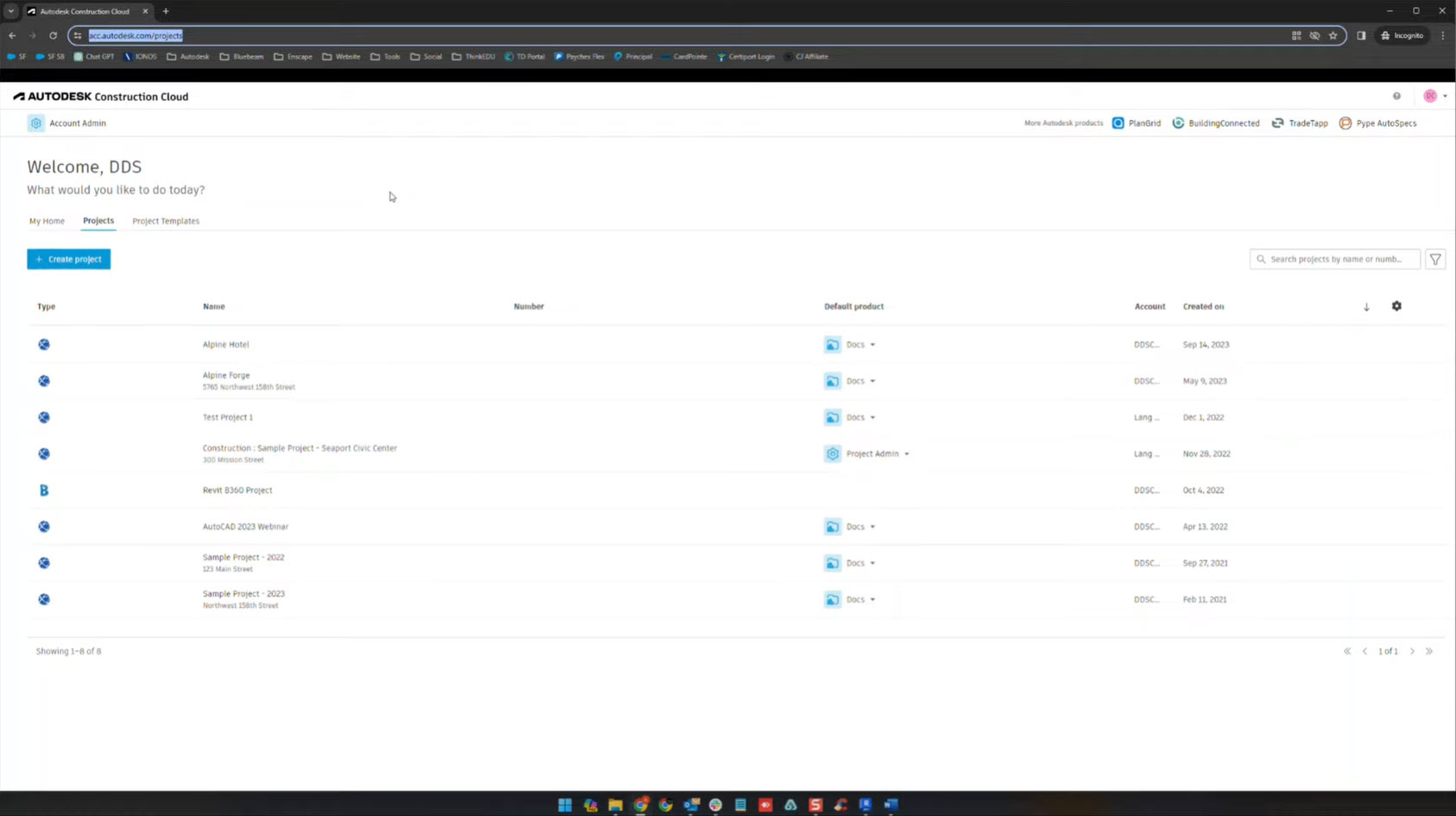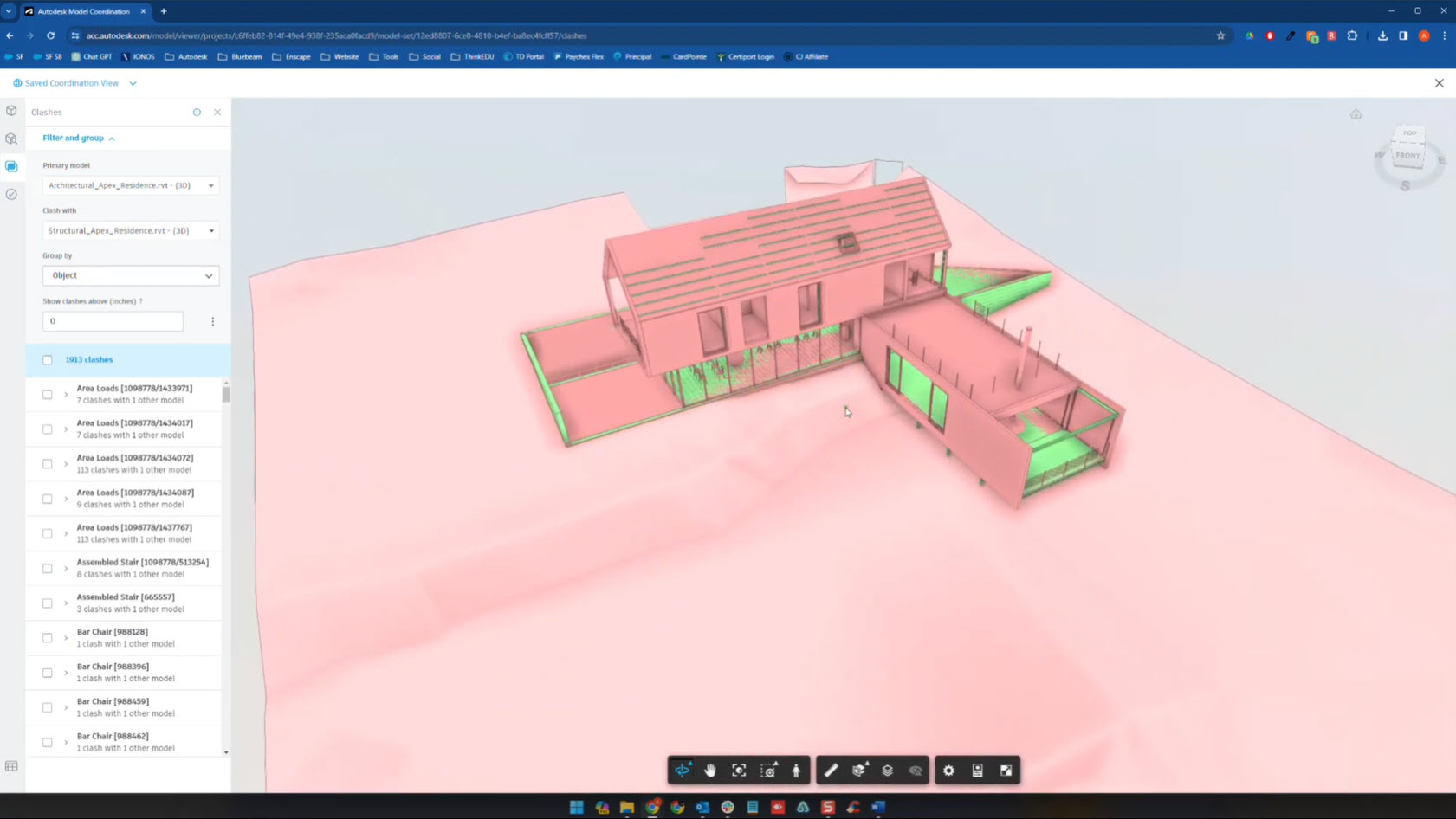Revit’s properties panel has an option to change the extents of a building section. The “Far Clip Offset” parameter changes the depth of our sections, and we can avoid dragging the section’s extents manually.
When identifying an opening or symbol, we could use model lines and copy them throughout our levels. In order to save time and use one set of lines, we can use “Symbolic Lines” to add lines to the opening itself. Thus, the lines are visible on all levels.
Modifying the Far Clip Offset and using Symbolic Lines can save us time and allow us to use fewer assets in Revit. For more information, please contact us at info@ddscad.com






