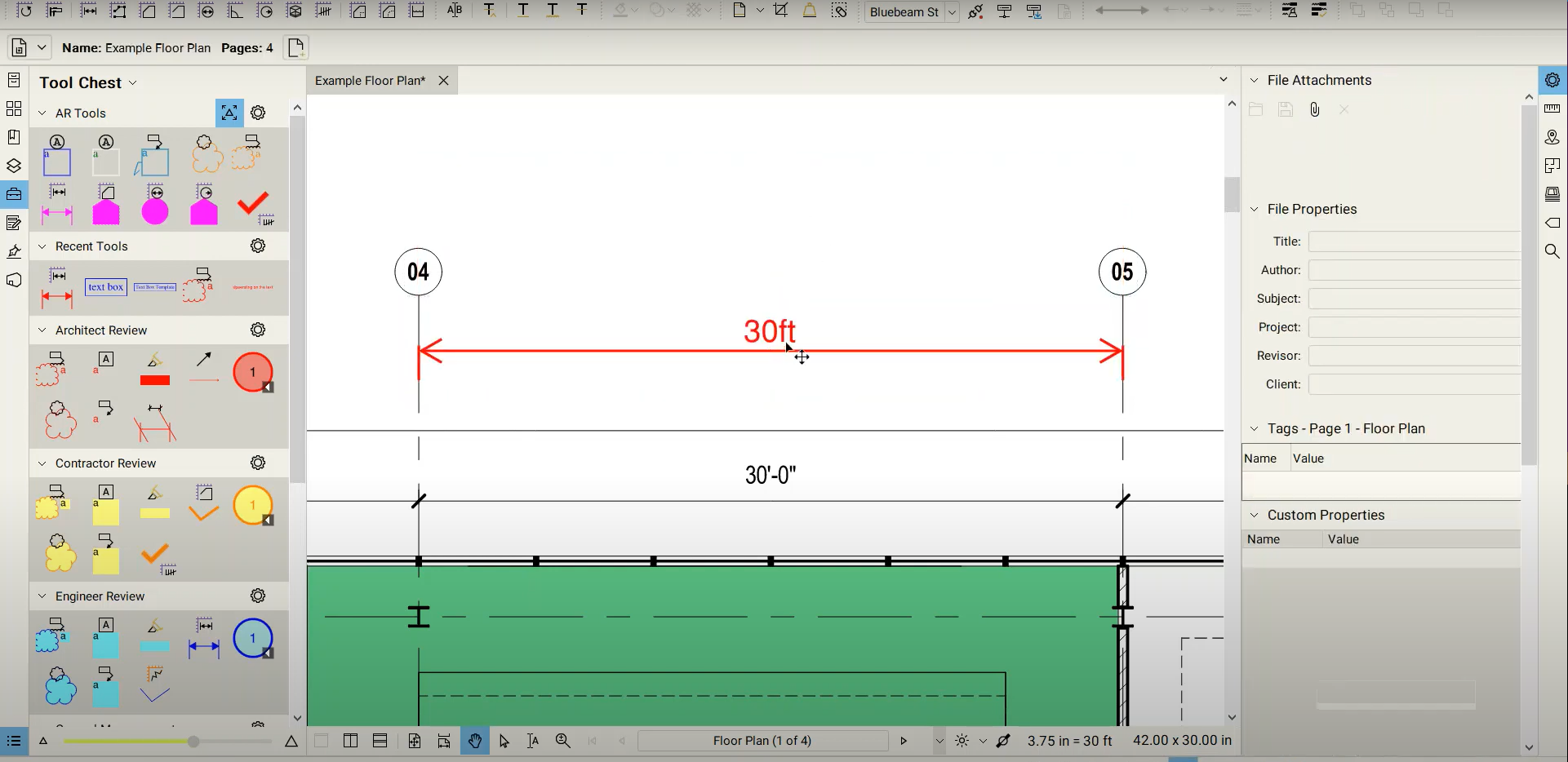Creating Stair Slab Openings Using Shafts in Revit
Some buildings include multiple stories, and a staircase is required for vertical circulation. Instead of cutting through each stair slab opening manually, we can create a malleable shaft that acts as a singular object. By utilizing our extrusions and grip options, we will expedite the process; we can create a shaft that fits any shape…
Read morePOSTED BY
James Cuervo
Conforming Walls to Spiral Staircases with Revit
Spiral Staircases save space and enhance the elegance of a room. In some instances, we want to create a circular wall that conforms to the shape of the inner portion of the spiral staircase. This might seem simple, but common procedures result in inaccurate wall sweeps. Revit’s workplane viewer and components can be used to…
Read morePOSTED BY
James Cuervo
What’s New in Bluebeam Revu 2019 – Webinar
Join us for our webinar to learn how the new and improved Bluebeam Revu 2019 will help you reduce errors and rework, standardize workflows, and get the job done faster than ever before. Improved speed, enhanced takeoff functionality, and a new deployment tool will help you quickly roll out Revu across teams. For more information,…
Read morePOSTED BY
Ariel Rejtman
Customizing Your Ribbon & Workspace in AutoCAD
AutoCAD’s Ribbon contains tons of functions and tools, some of which we use more or less on a daily basis. We can modify our ribbon and create our own “Home” tab, omitting unused panels and included essential ones. Our user interface can be changed to accommodate company standards and employee preferences. While the customization window…
Read morePOSTED BY




