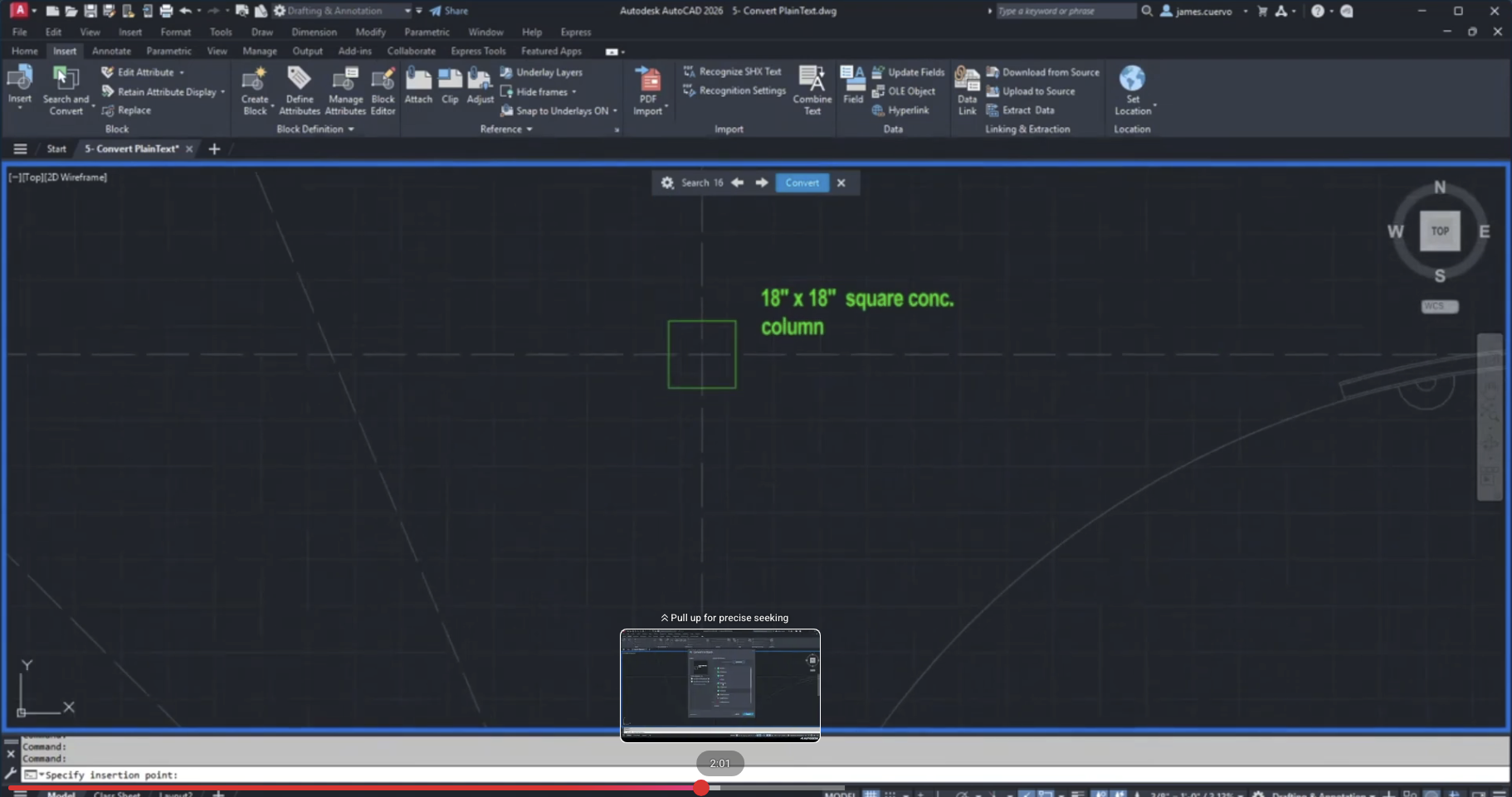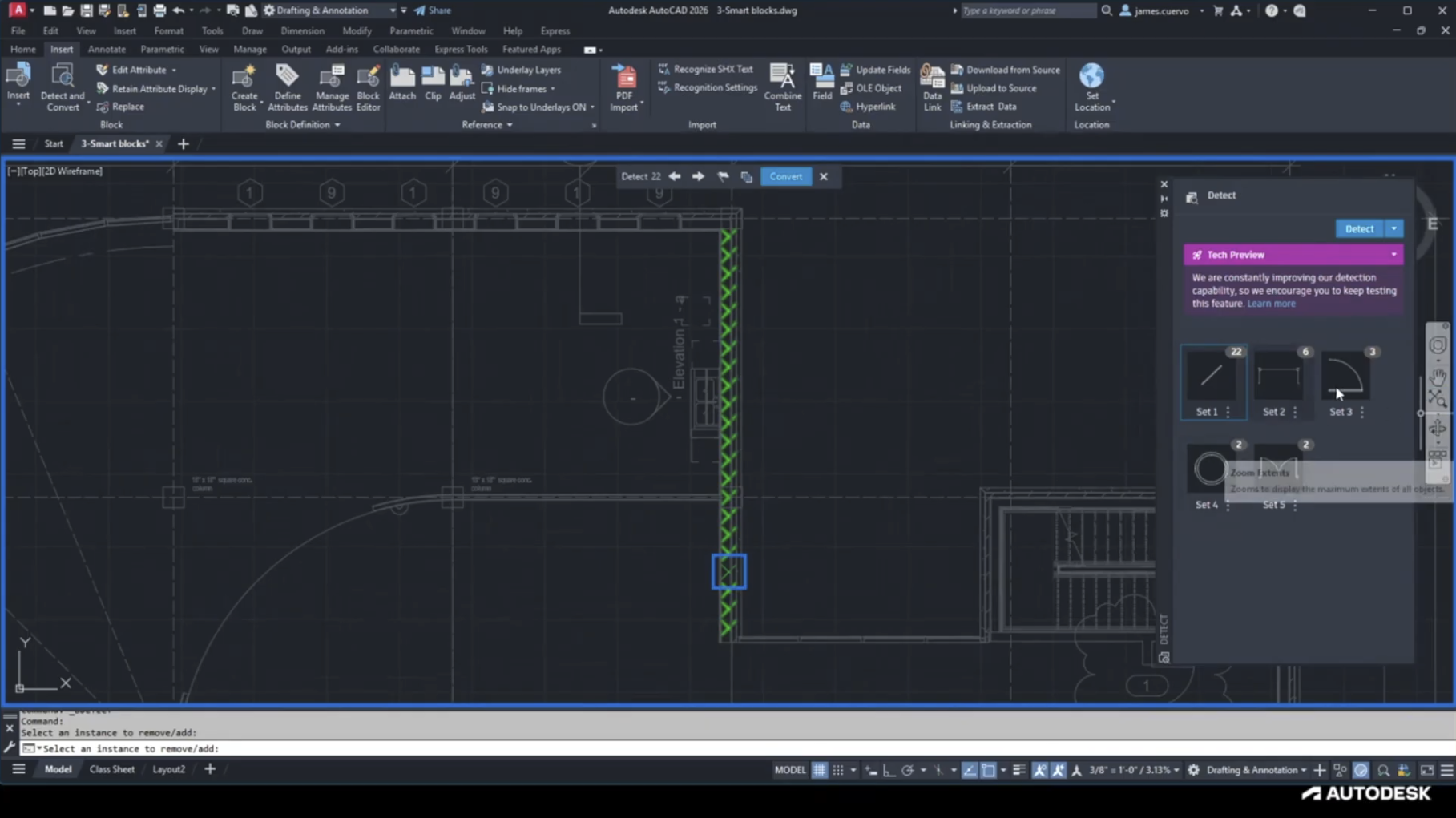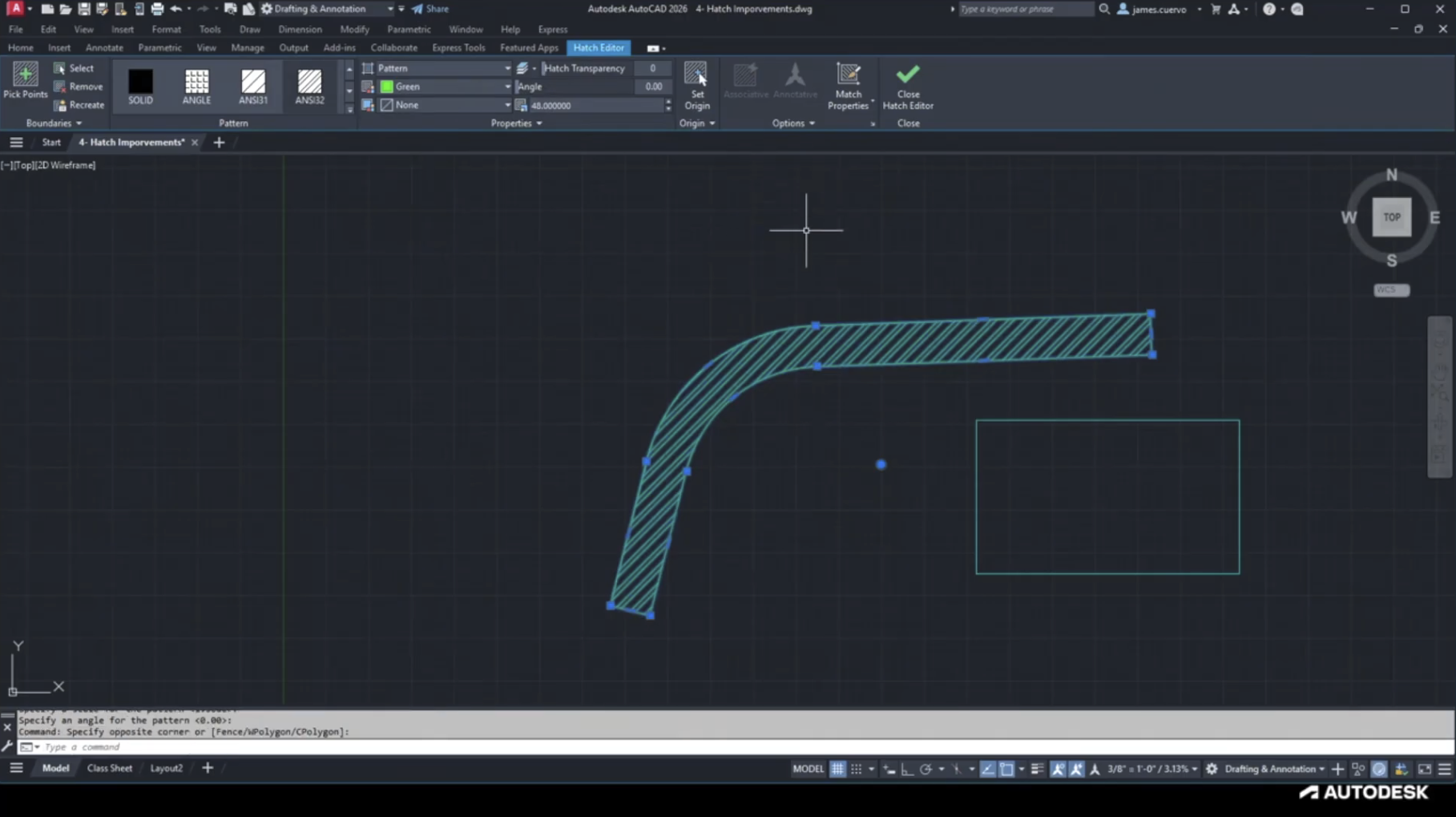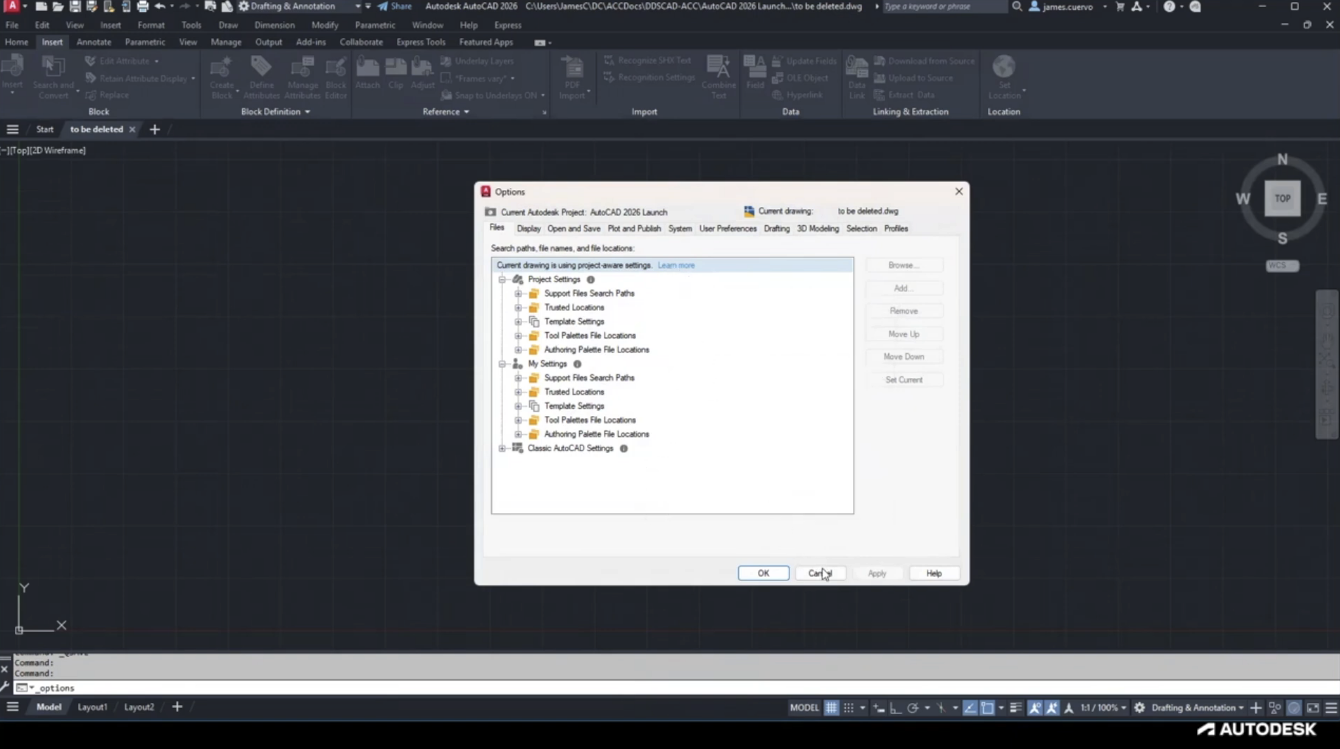Spiral Staircases save space and enhance the elegance of a room. In some instances, we want to create a circular wall that conforms to the shape of the inner portion of the spiral staircase. This might seem simple, but common procedures result in inaccurate wall sweeps.
Revit’s workplane viewer and components can be used to solve this issue. We can use an extrusion that falls into the wall family category.
This video illustrates the proper steps in Revit that result in a more accurate wall that conforms to a spiral staircase contour. For more information, please contact us at info@ddscad.com







