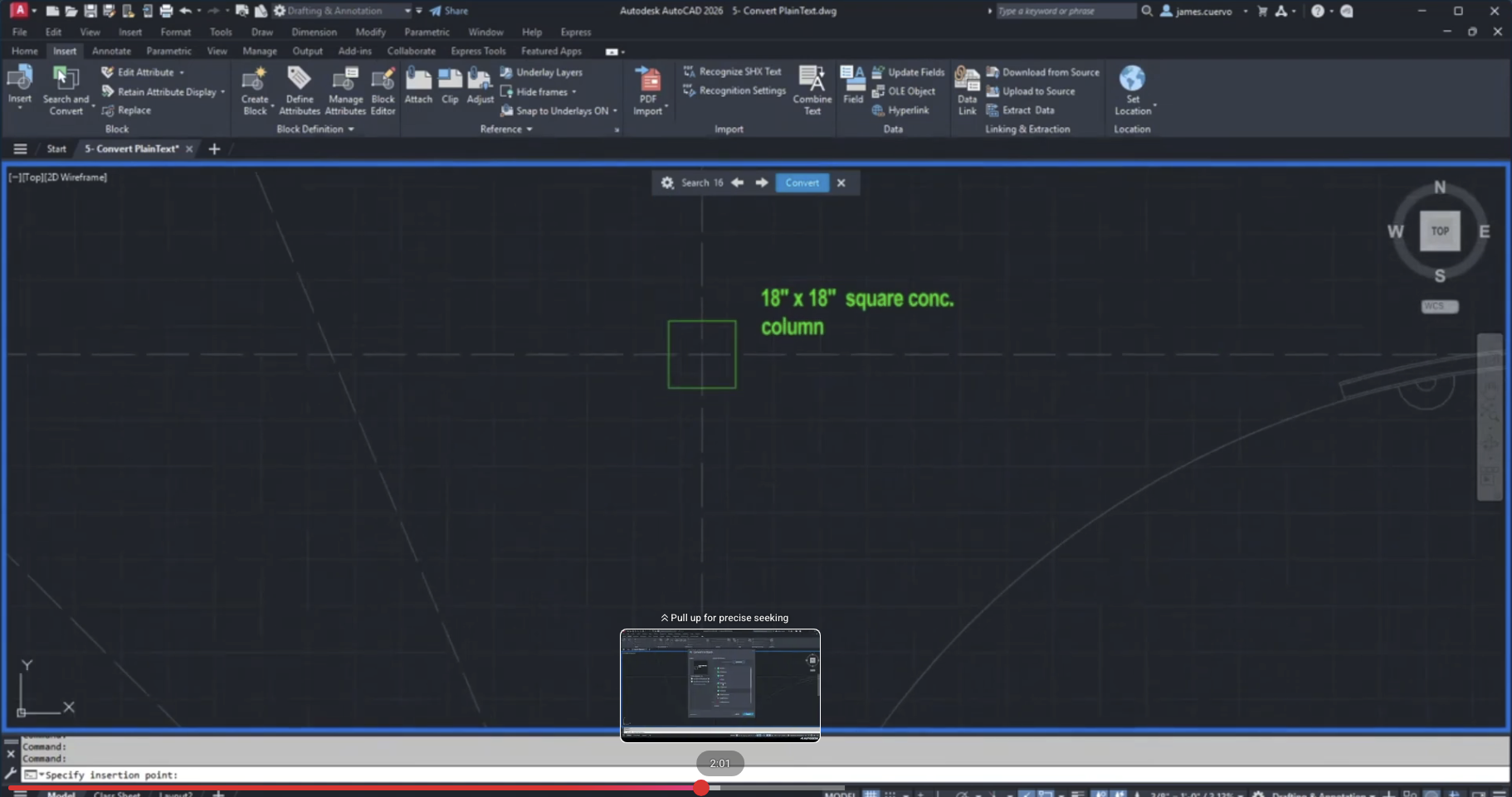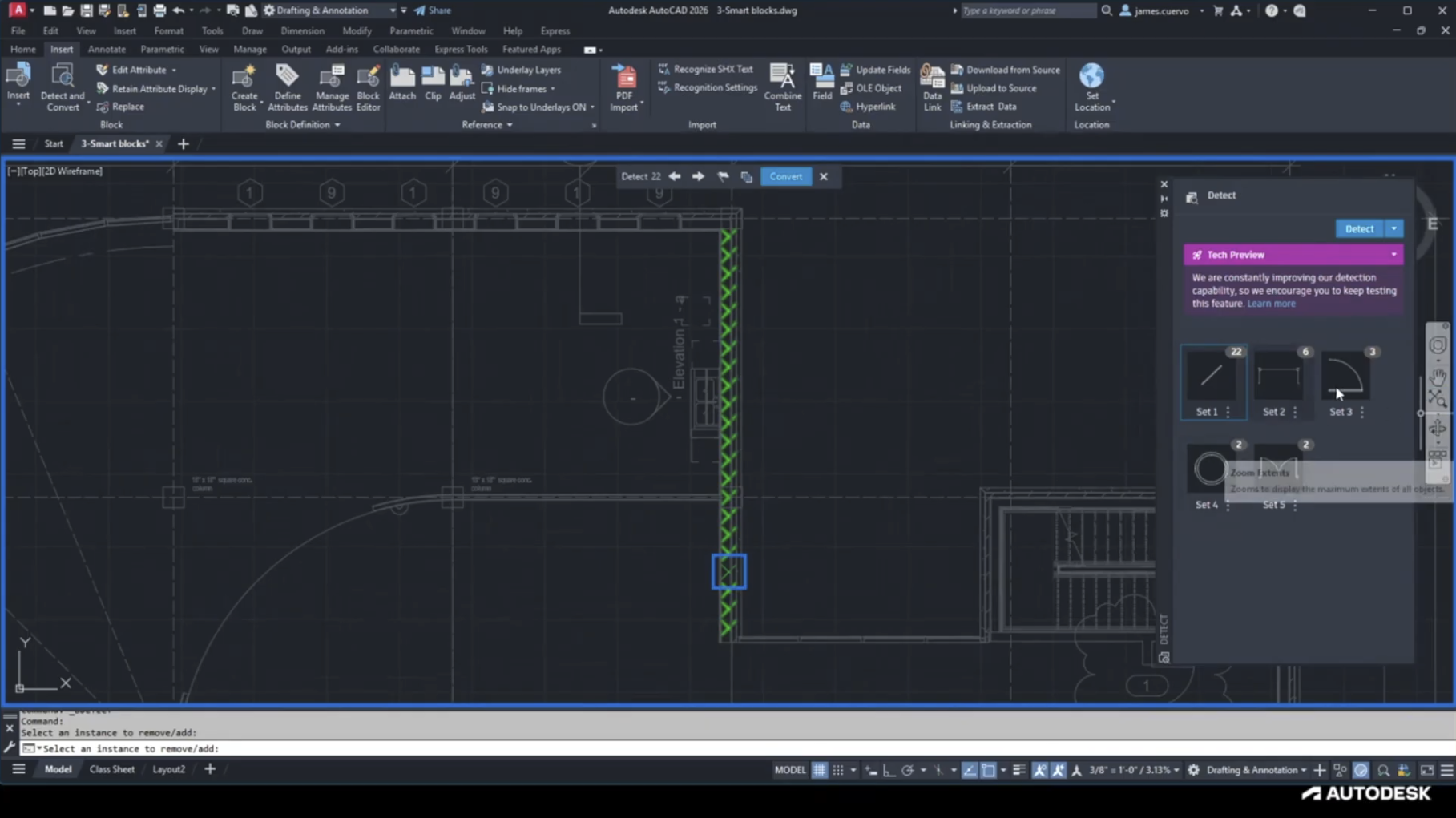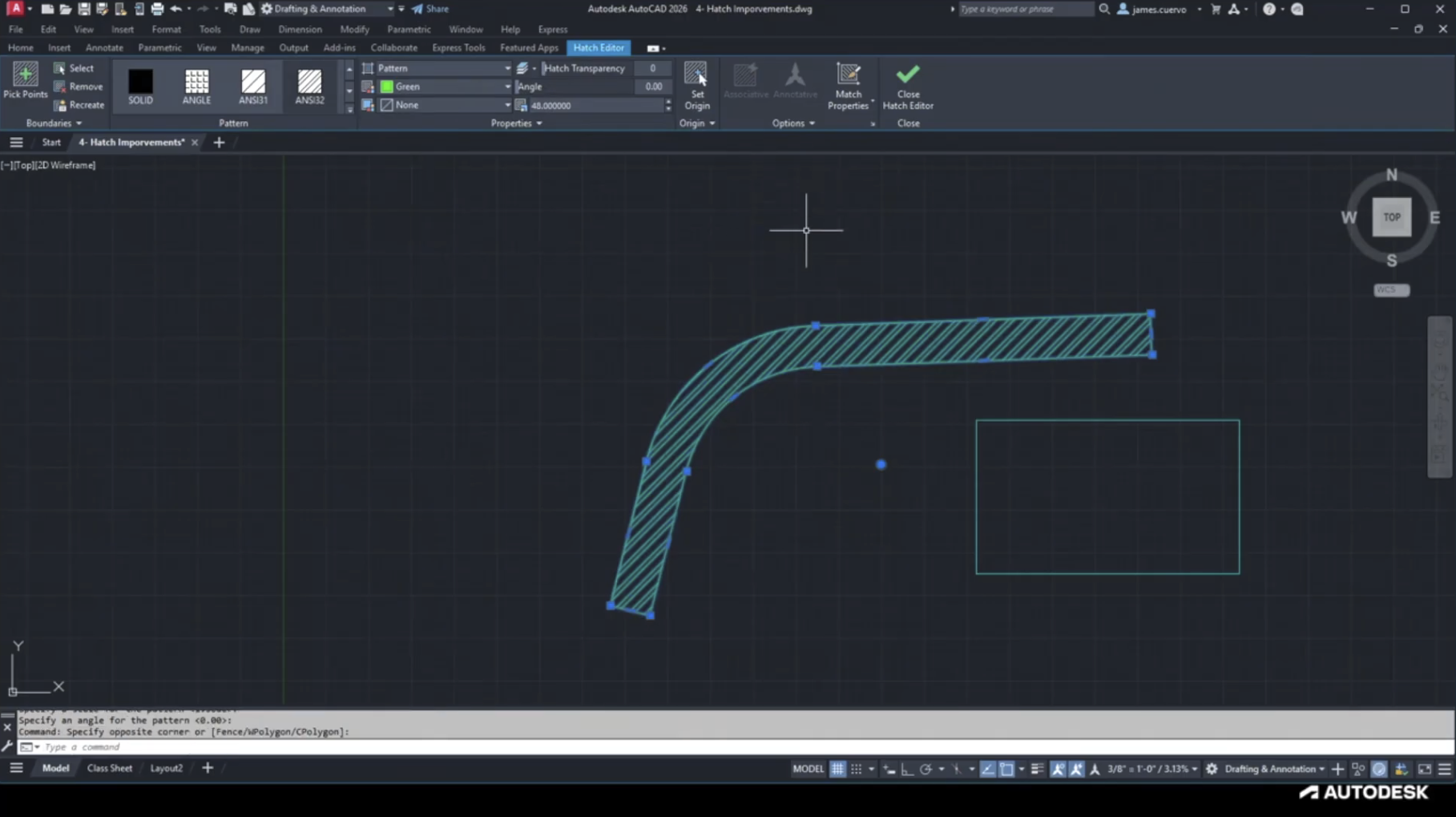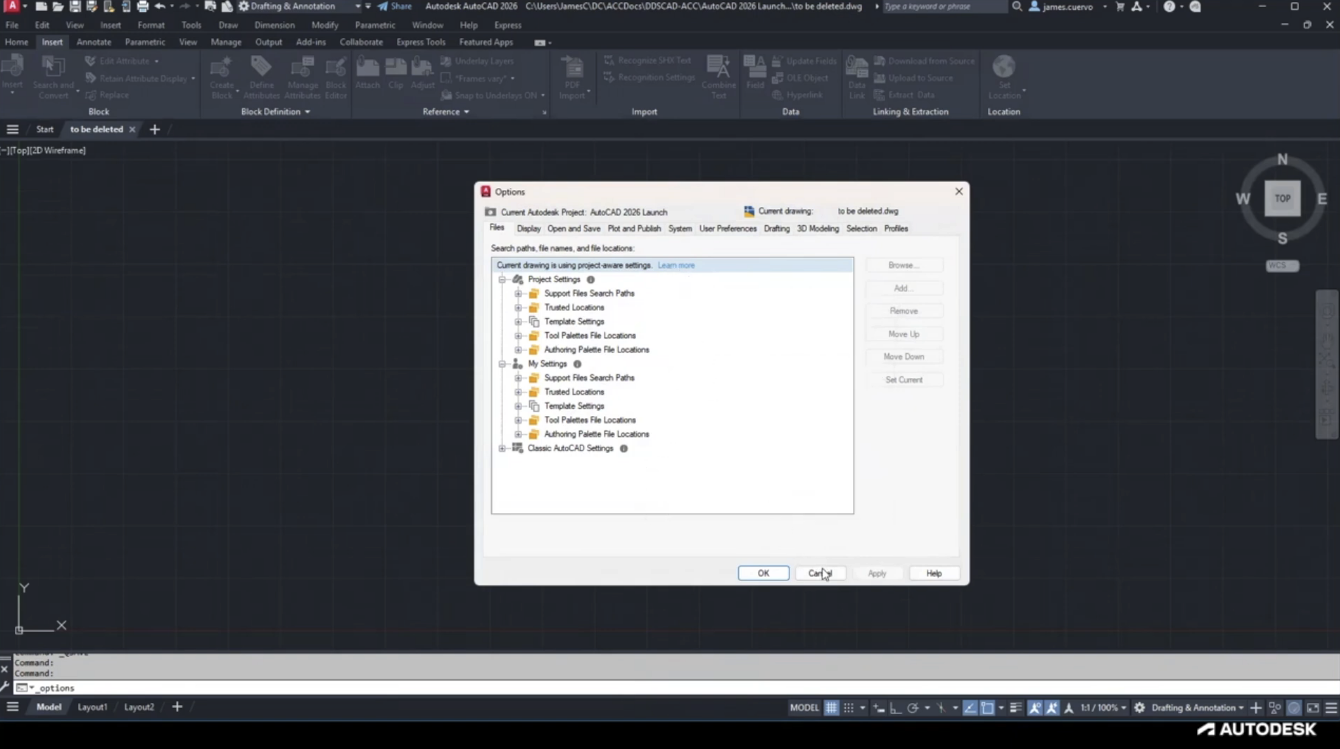Some buildings include multiple stories, and a staircase is required for vertical circulation. Instead of cutting through each stair slab opening manually, we can create a malleable shaft that acts as a singular object.
By utilizing our extrusions and grip options, we will expedite the process; we can create a shaft that fits any shape and size for the stairs providing the stair lengths are the same.
This concise video demonstrates how to create a shaft in Revit. For more information, please contact us at info@ddscad.com







