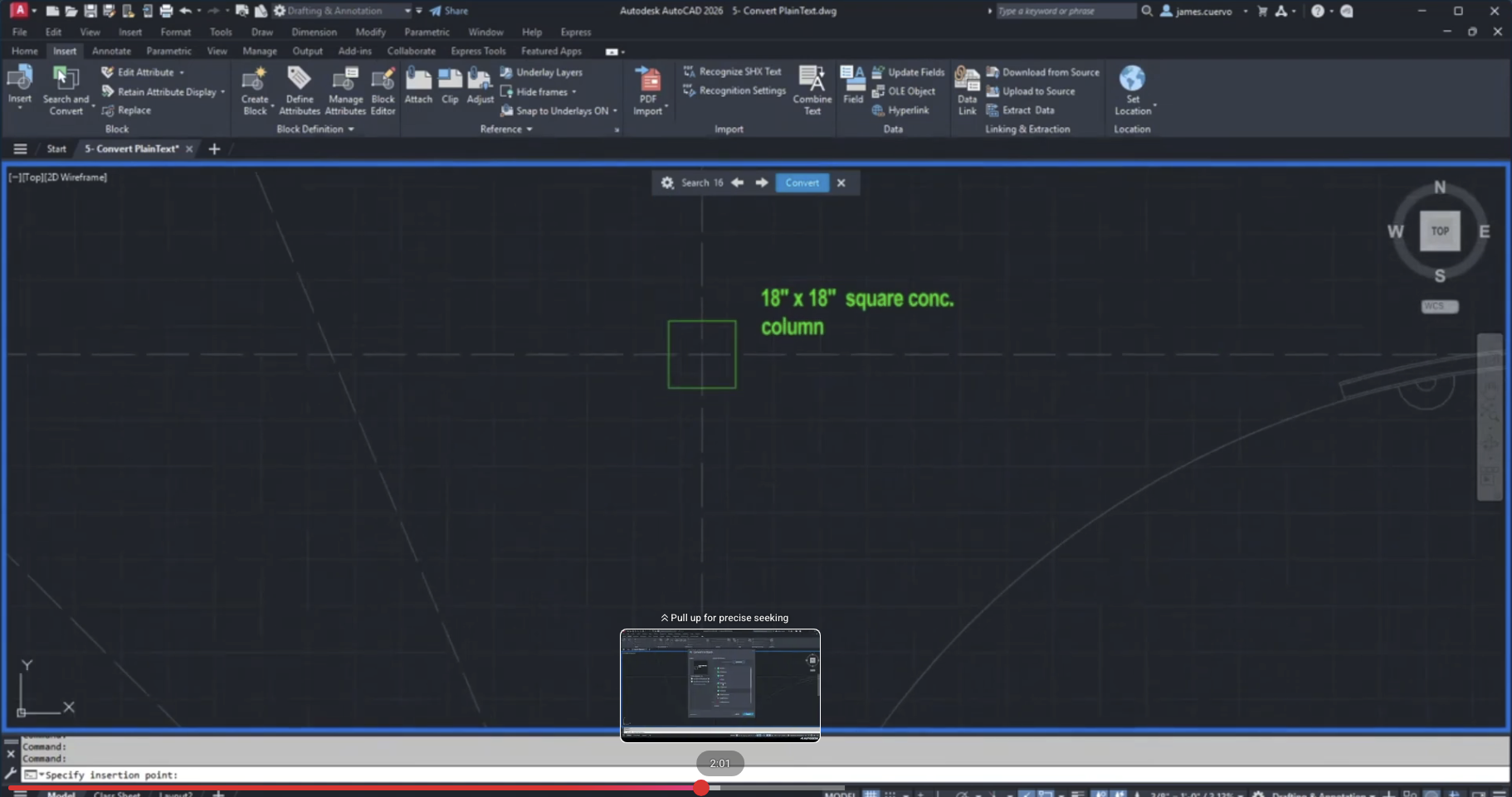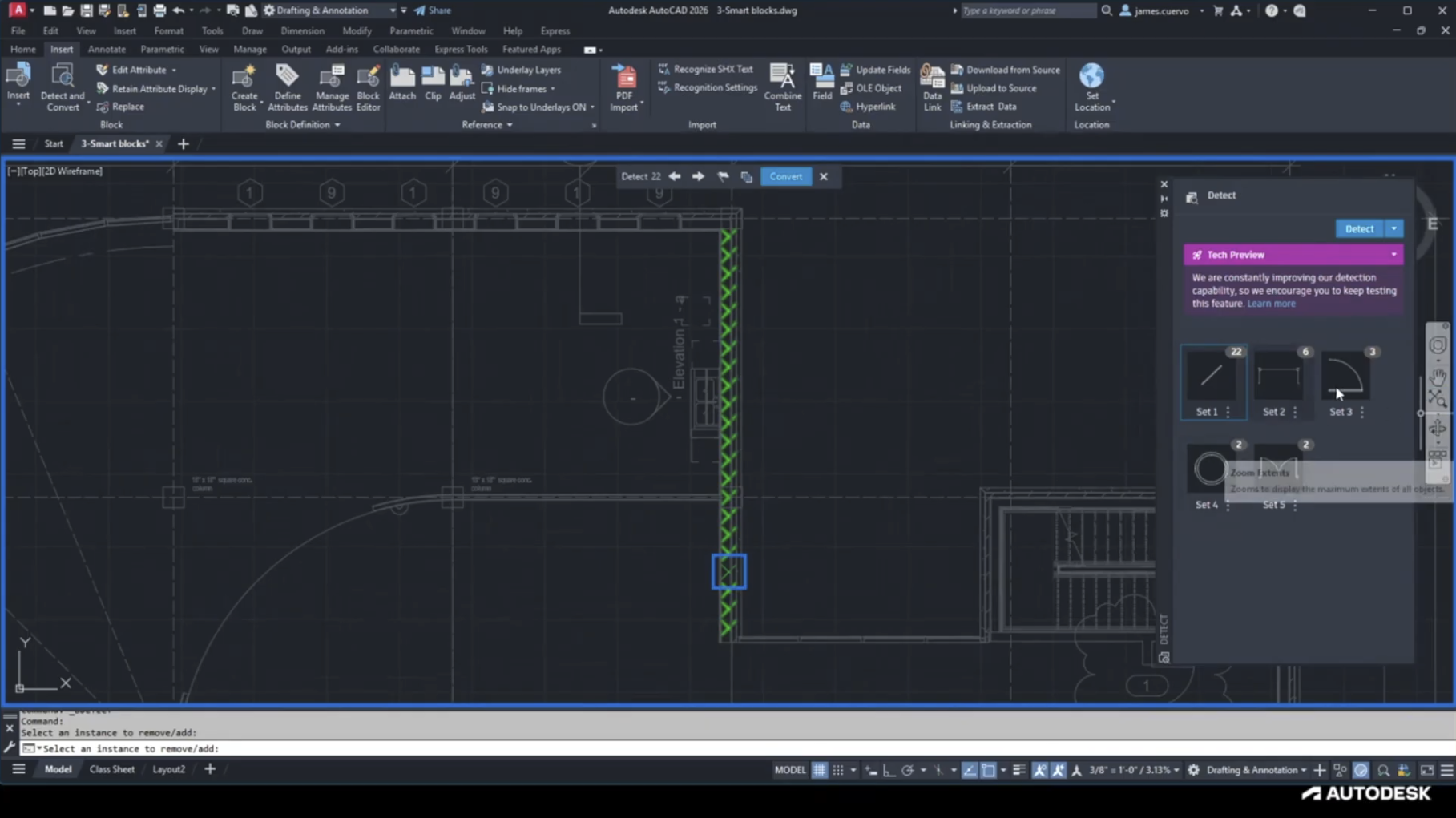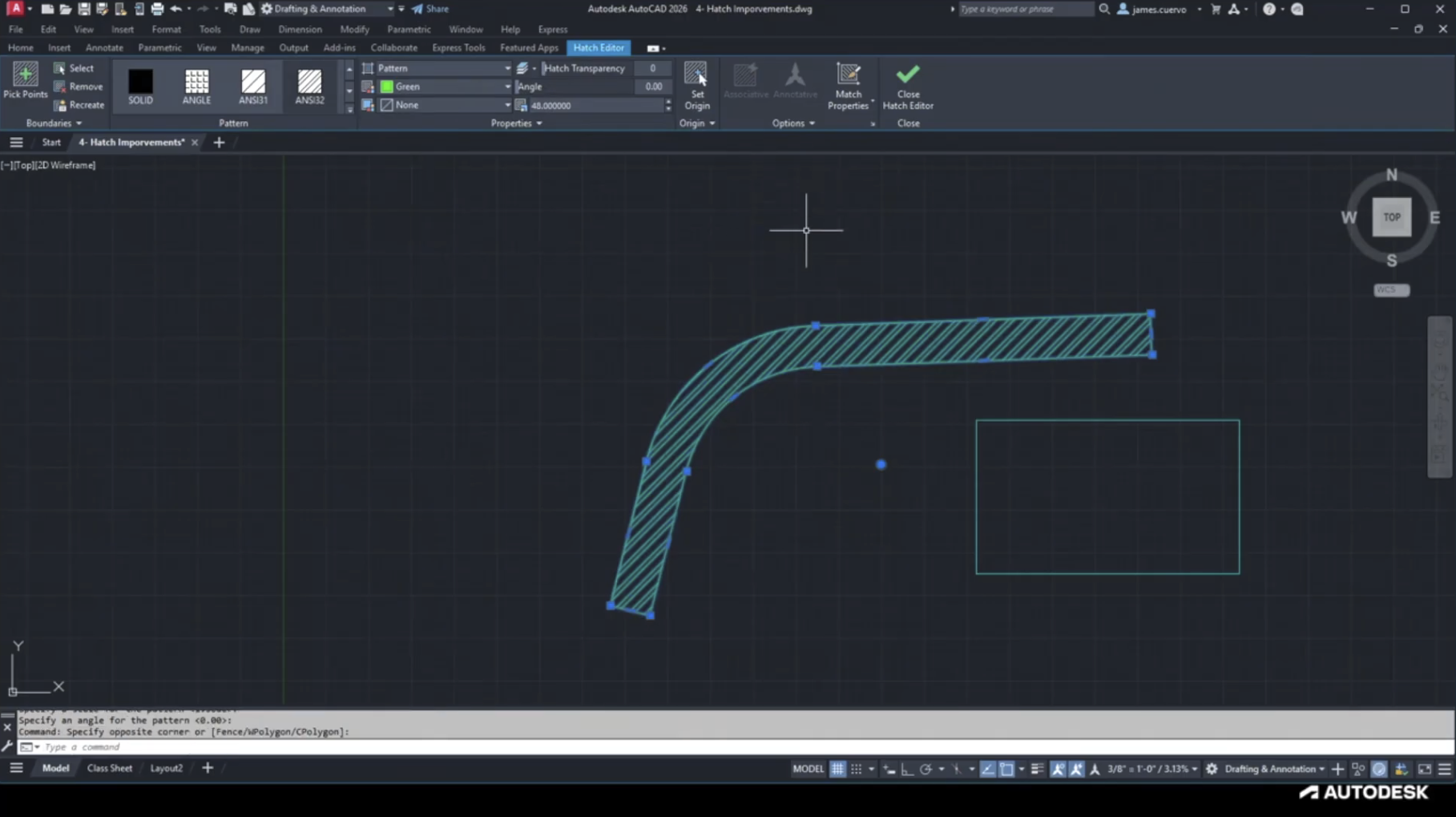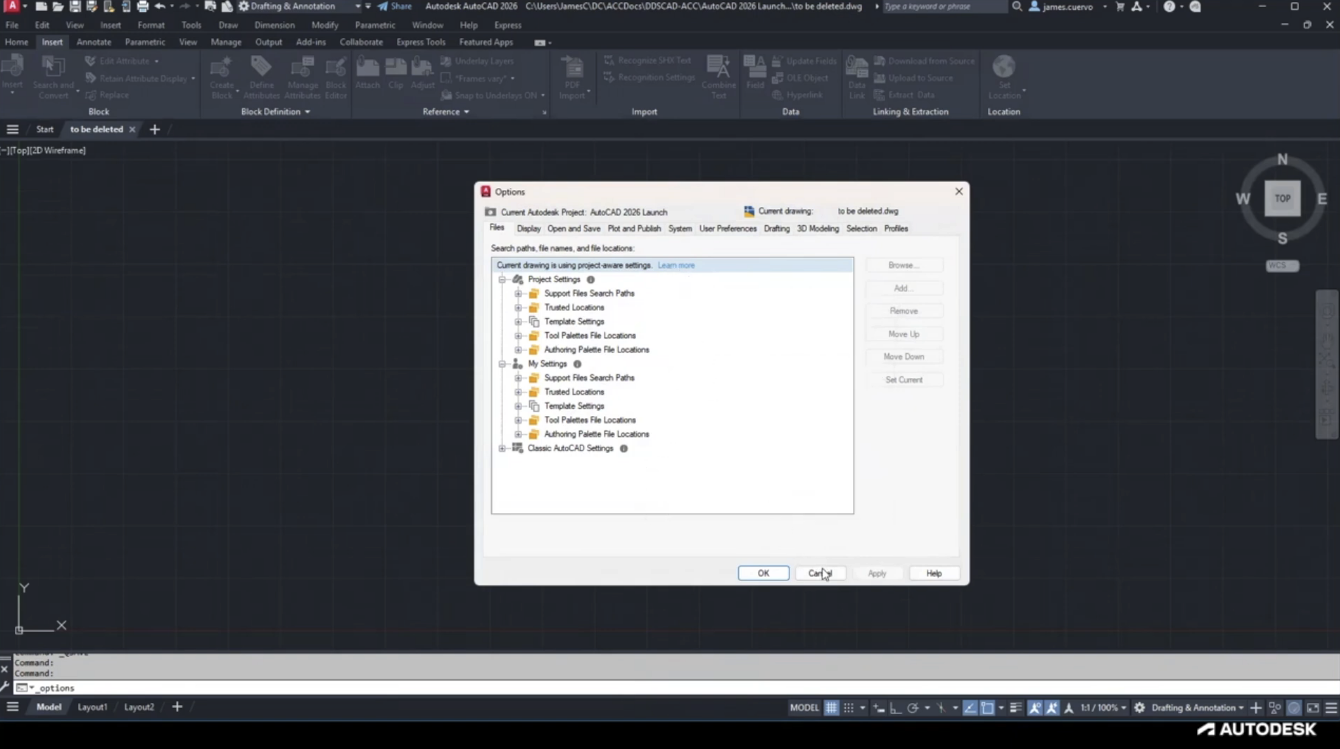There are a variety of situations that you may run into where you may need to use a bulkhead. Some potential examples would be soffit walls, ceiling covers, and any other wall that might be suspended from above in which case the bottom needs to be covered with a finish material.
This post takes us through the creation of a profile family that is to be used as a sweep along the length of a wall in order to create and assign a bulkhead. For more information, please contact us at info@ddscad.com







