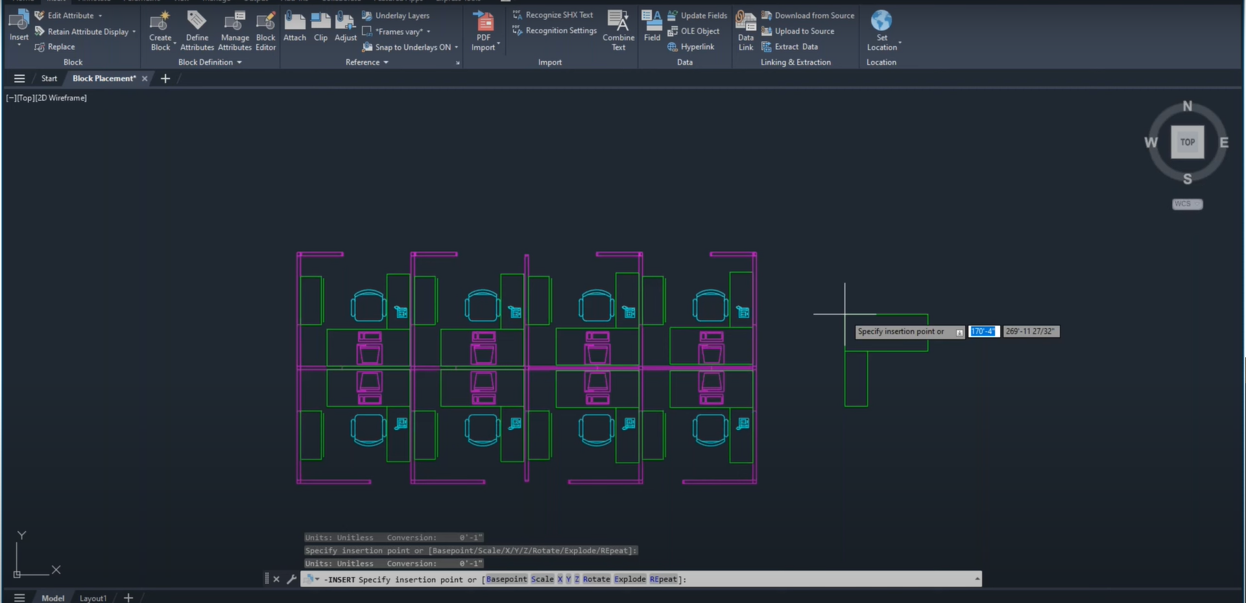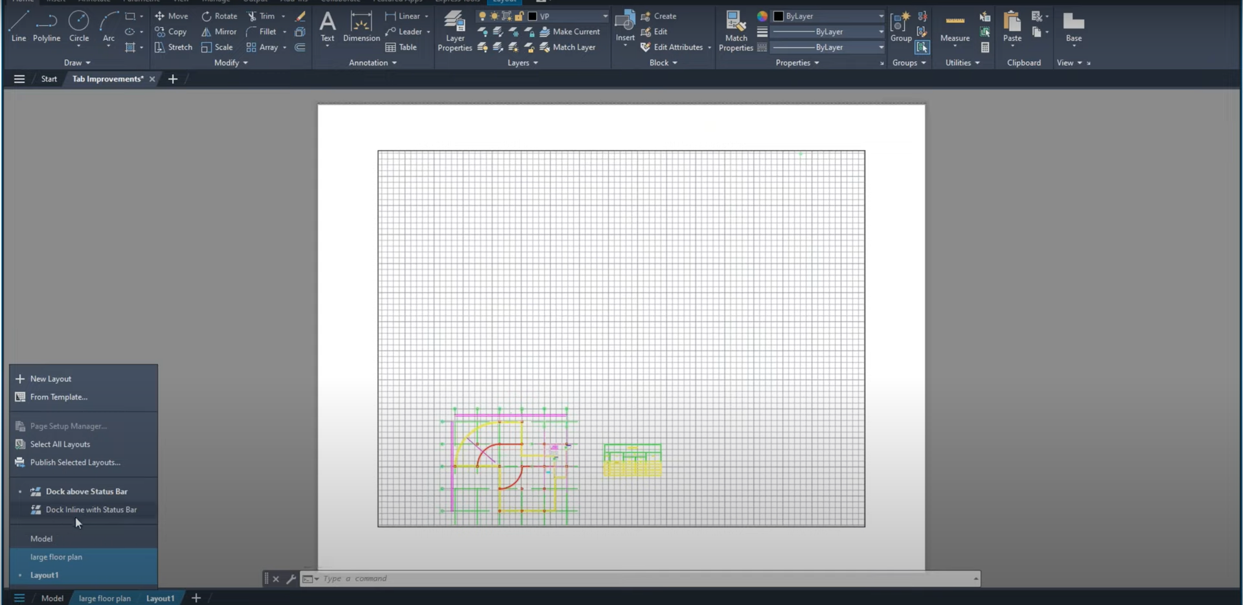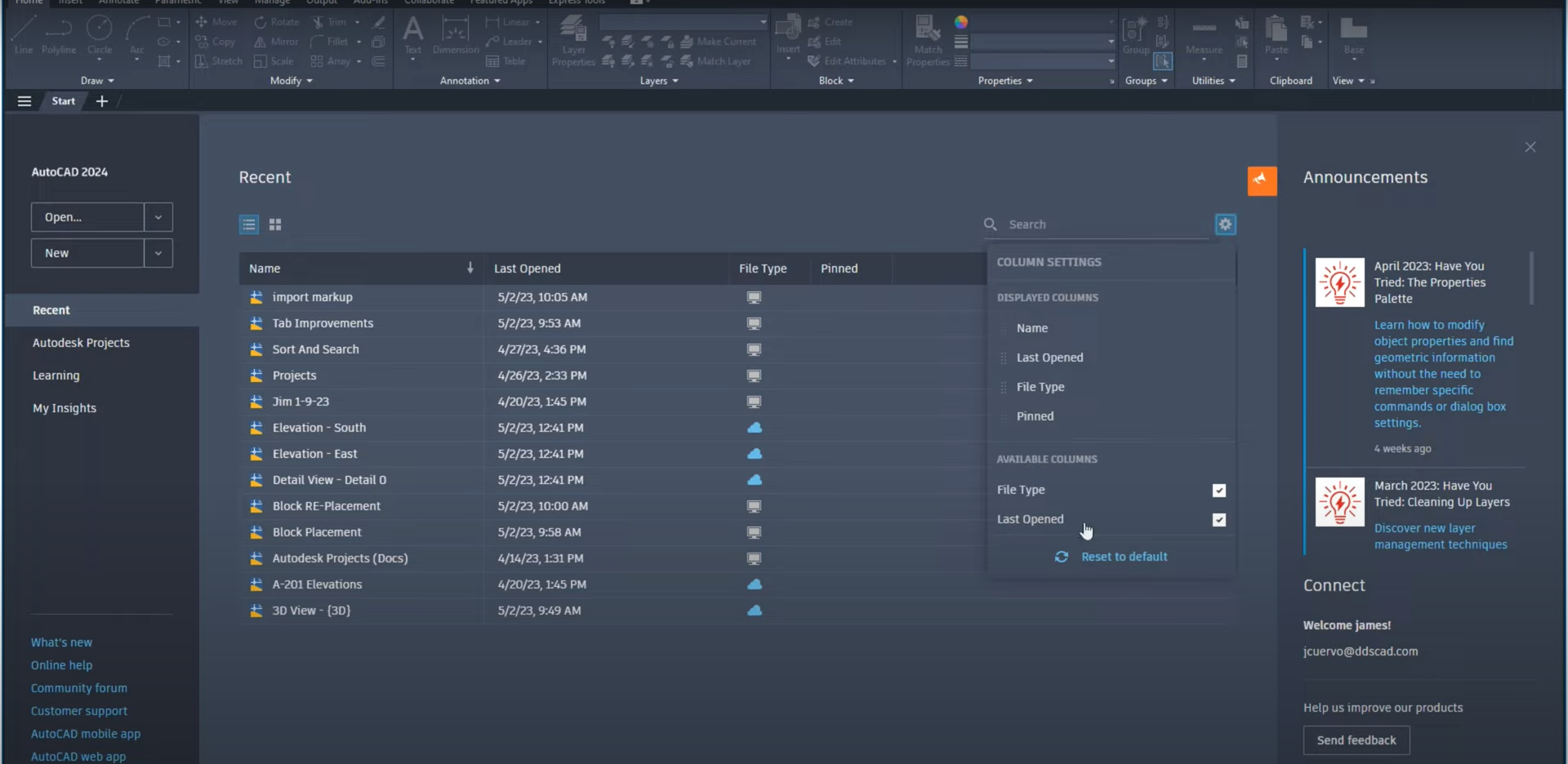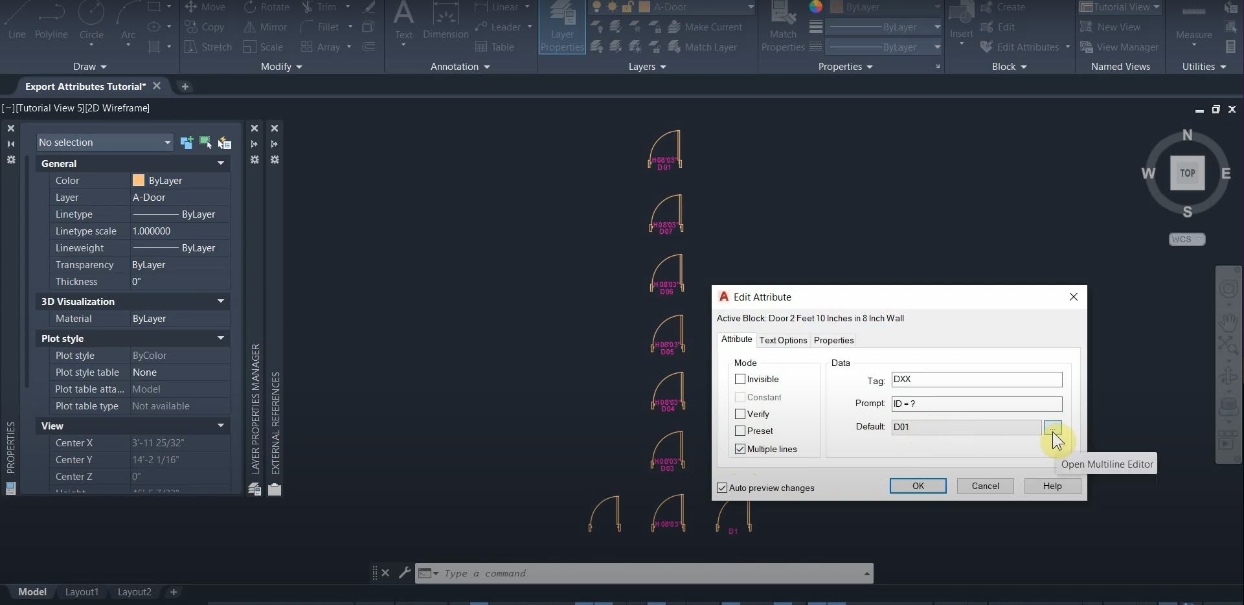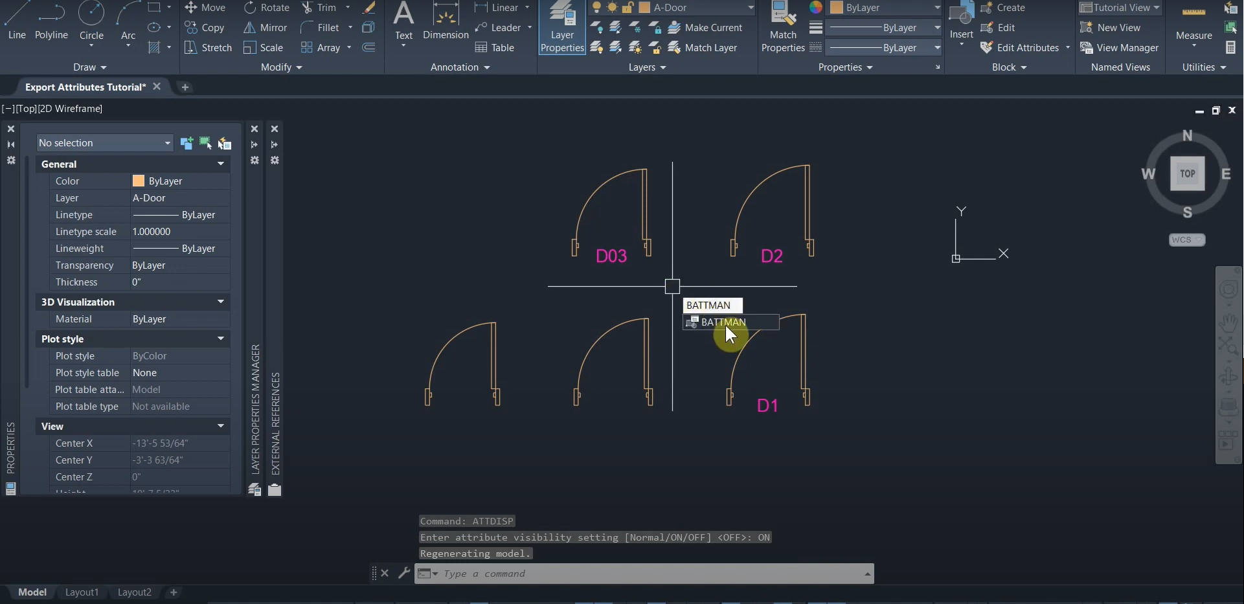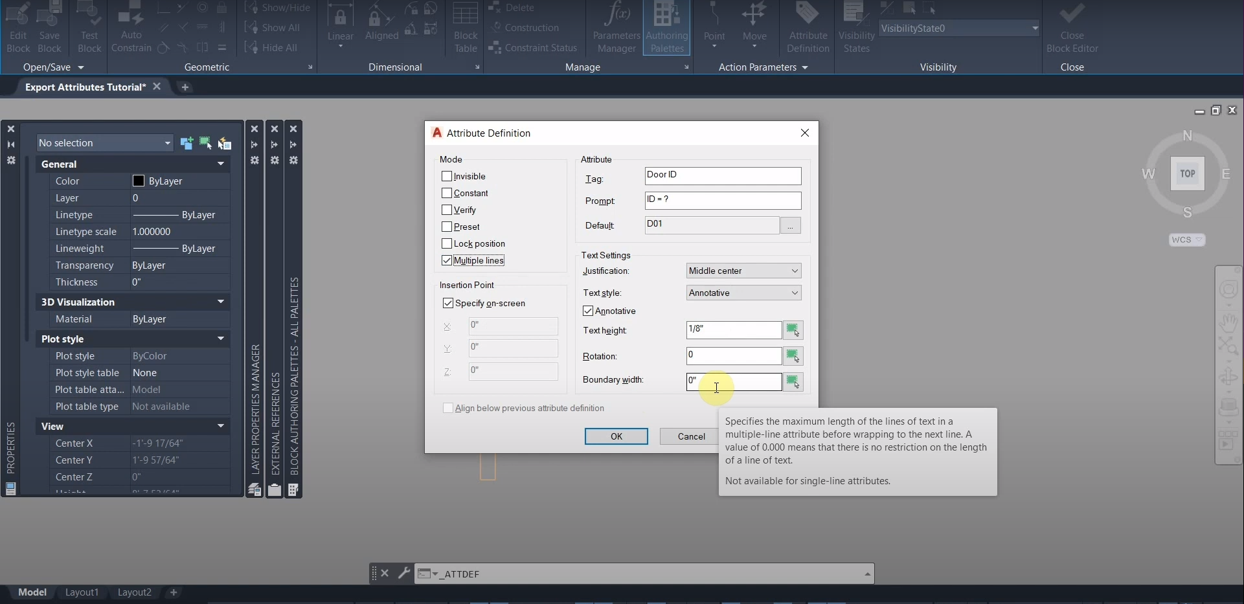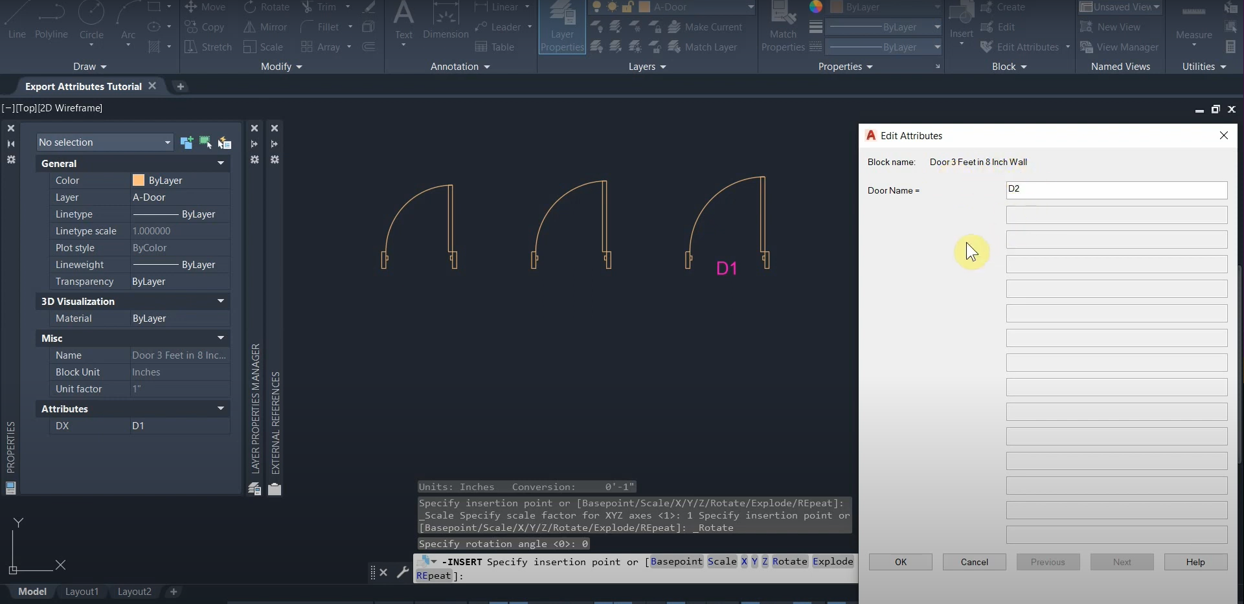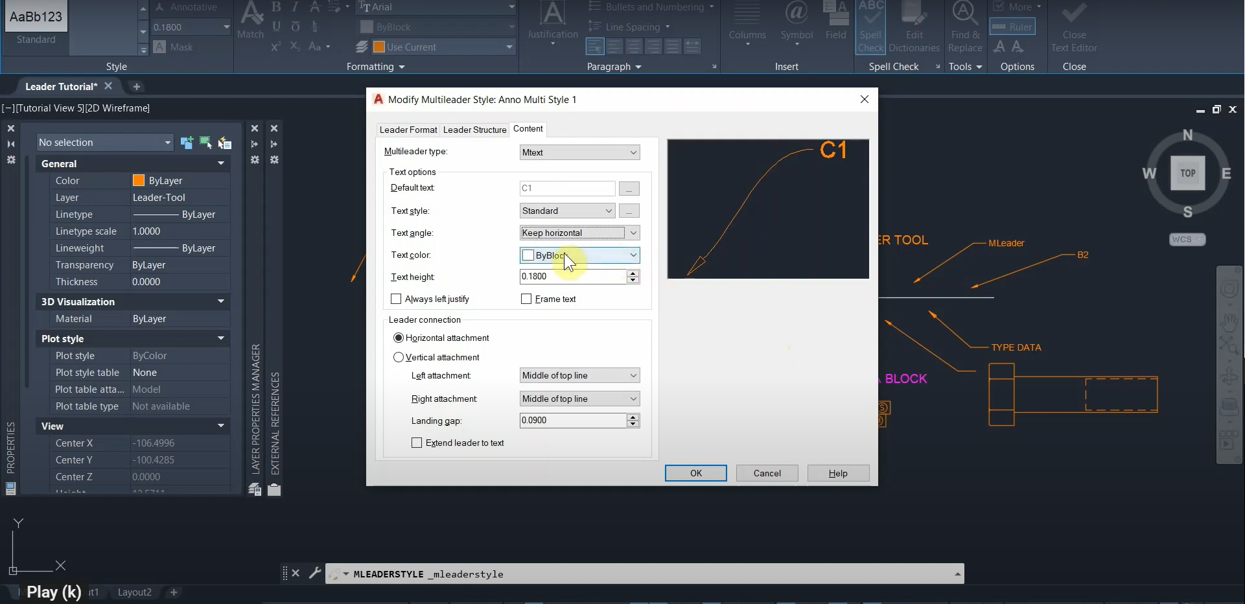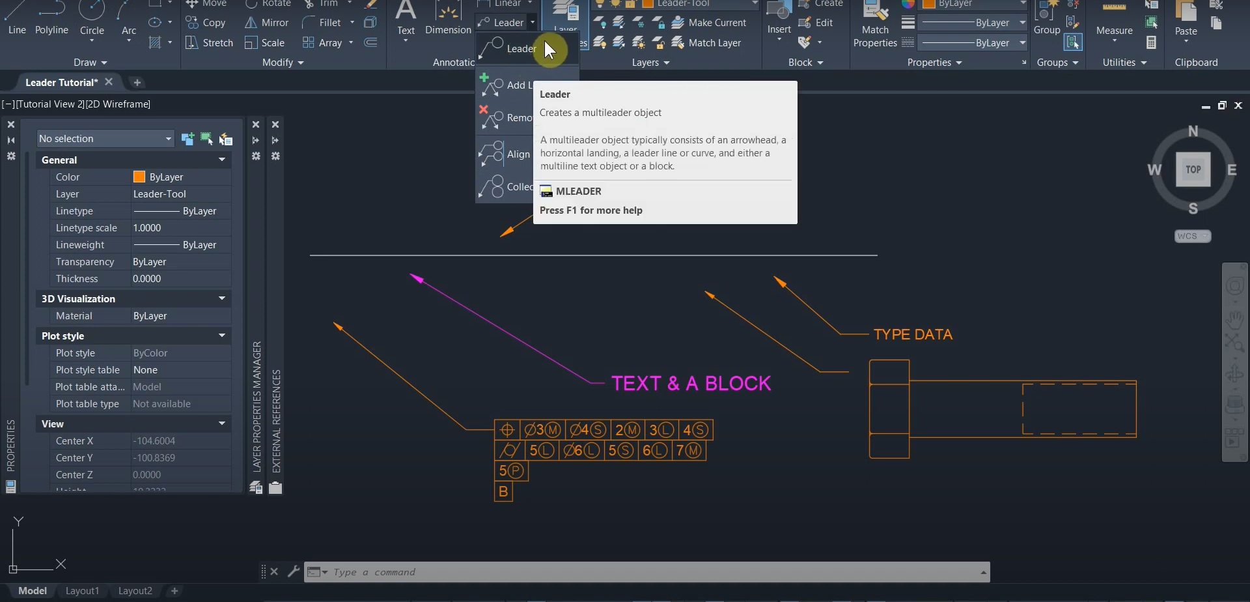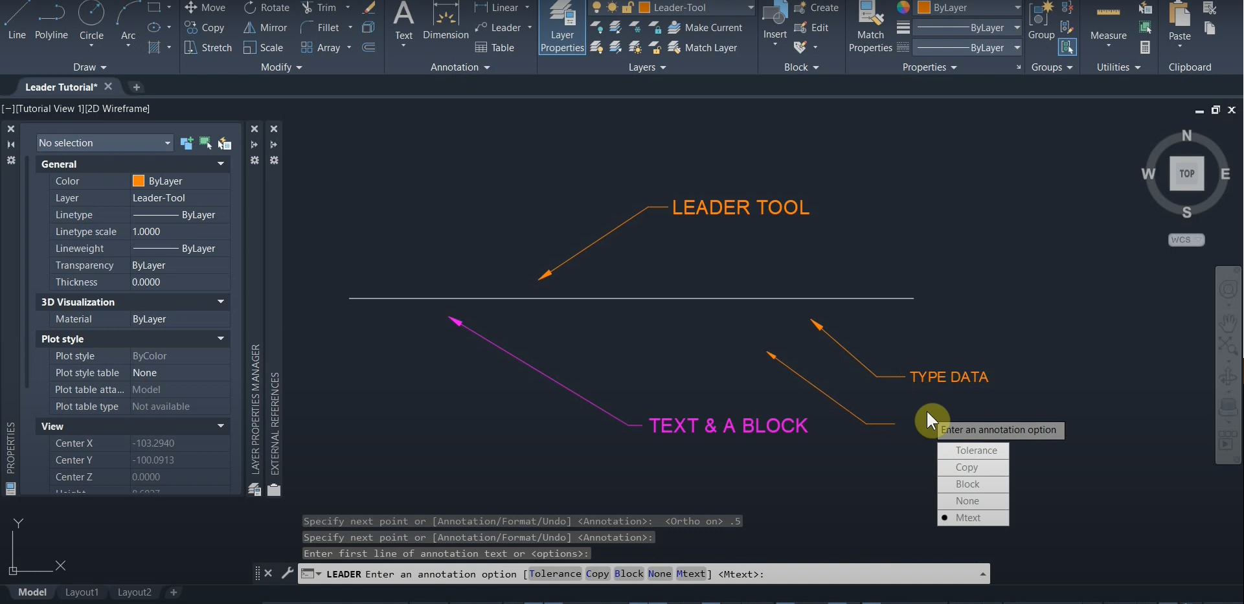Smart Block Improvements in AutoCAD 2024
AutoCAD 2024 introduces new quality-of-life features that allow us to replace and repeat blocks very efficiently. For more information, please contact us at info@ddscad.com
Read morePOSTED BY
James Cuervo
File & Paper Space Tab Improvements in AutoCAD 2024
AutoCAD 2024 has new features that allow us to utilize paper space and access our files more effectively. For more information, please contact us at info@ddscad.com
Read morePOSTED BY
James Cuervo
Welcome Screen Improvements in AutoCAD 2024
The “Welcome Screen” in AutoCAD 2024 has been enhanced with better ways to sort and search for files with keywords. For more information, please contact us at info@ddscad.com
Read morePOSTED BY
James Cuervo
Create Attributes with AutoCAD – Part 4
There are numerous ways to utilize blocks with attributes. Multiple attributes can be created within a block, and this will increase the amount of potential prompts that are displayed when placing a block in our drawing. Titleblock data can be populated efficiently and without needing to modify individual objects. Door and Window schedules can be…
Read morePOSTED BY
Ariel Rejtman
Create Attributes with AutoCAD – Part 3
Within an attribute definition are several “modes” that control how an attribute is viewed and placed onto a drawing. Likewise, we can modify existing attributes with an incredibly powerful and heroic command called “BATTMAN”. The “Invisible” mode allows us to hide attribute data on our drawing. It still exists, so its data can still be…
Read morePOSTED BY
Ariel Rejtman
Create Attributes with AutoCAD – Part 2
Attribute definitions are comprised of three primary components: Tags, Prompts, and “Default” text. A tag identifies the attribute and allows us to categorize it “behind the scenes”. Prompts can act as a set of instructions and ask us to input unique data that relates to the attribute itself. Default text can be used as the…
Read morePOSTED BY
Ariel Rejtman
Create Attributes with AutoCAD – Part 1
Blocks in AutoCAD can contain many objects, parameters, and actions that allow us to expedite tedious drafting processes and enhance our drawings. We can add more text-based data to our blocks by creating attribute definitions within them. Each attribute definition can contain a multitude of settings and modes that change how the attribute is displayed…
Read morePOSTED BY
Ariel Rejtman
The Multileader Style Manager in AutoCAD
Preparing our Multileaders with specific fonts, sizes, appearances, and other formatting options is a great way to save time and guarantee that our MLeaders are consistent. Many options can change how your MLeader functions and displays data. This is the third part of our three-part series on Leaders, MLeaders, and The Multileader Style Manager. For…
Read morePOSTED BY
Ariel Rejtman
Creating MLeaders with AutoCAD
The original Leader tool was primarily used for many years, yet seems to be superseded by a new tool called the Multileader in later iterations of AutoCAD. With more options to group leaders and control their properties via the “Multileader Style Manager”, Multileaders improved our efficiency when creating callouts and annotations. We can use the…
Read morePOSTED BY
Ariel Rejtman
Creating Leaders with AutoCAD
Creating callouts and other annotations can be time-consuming if we want them to be consistent in our AutoCAD drawings. Instead of using simple lines to create arrows and leaders, AutoCAD has a function that allows us to create leaders with specific settings and formatting options. Not only can we associate text with our leaders, but…
Read morePOSTED BY


