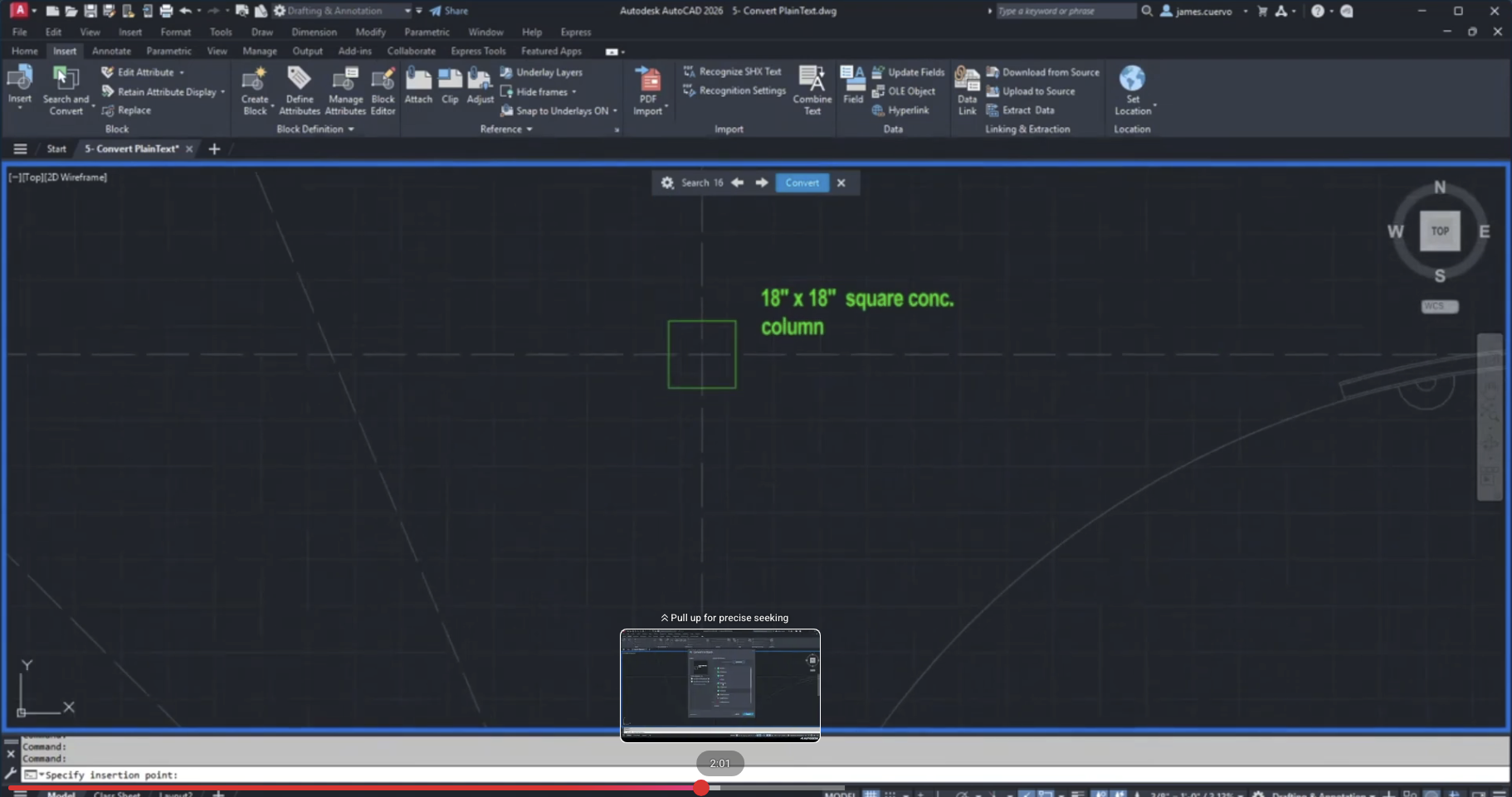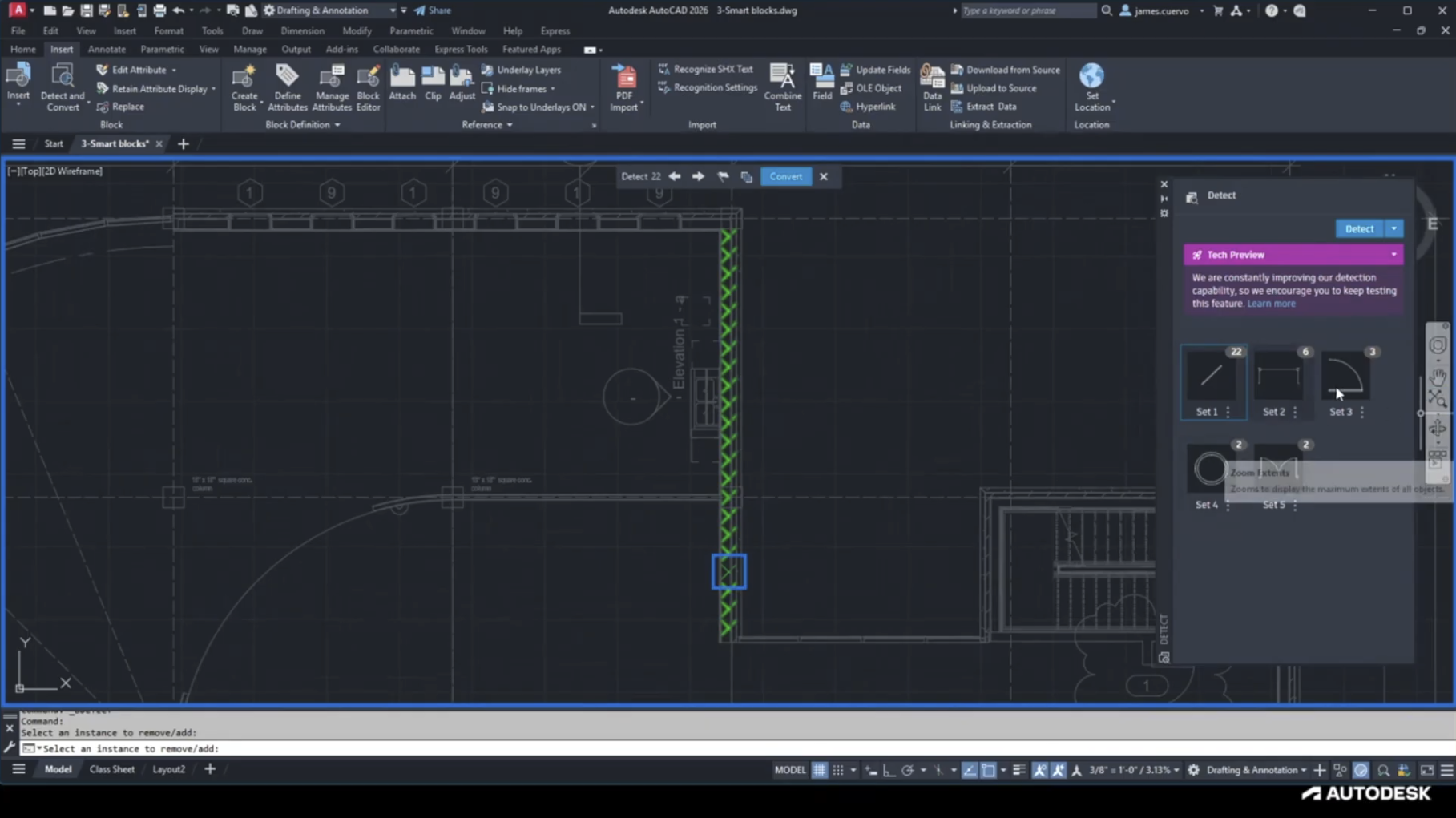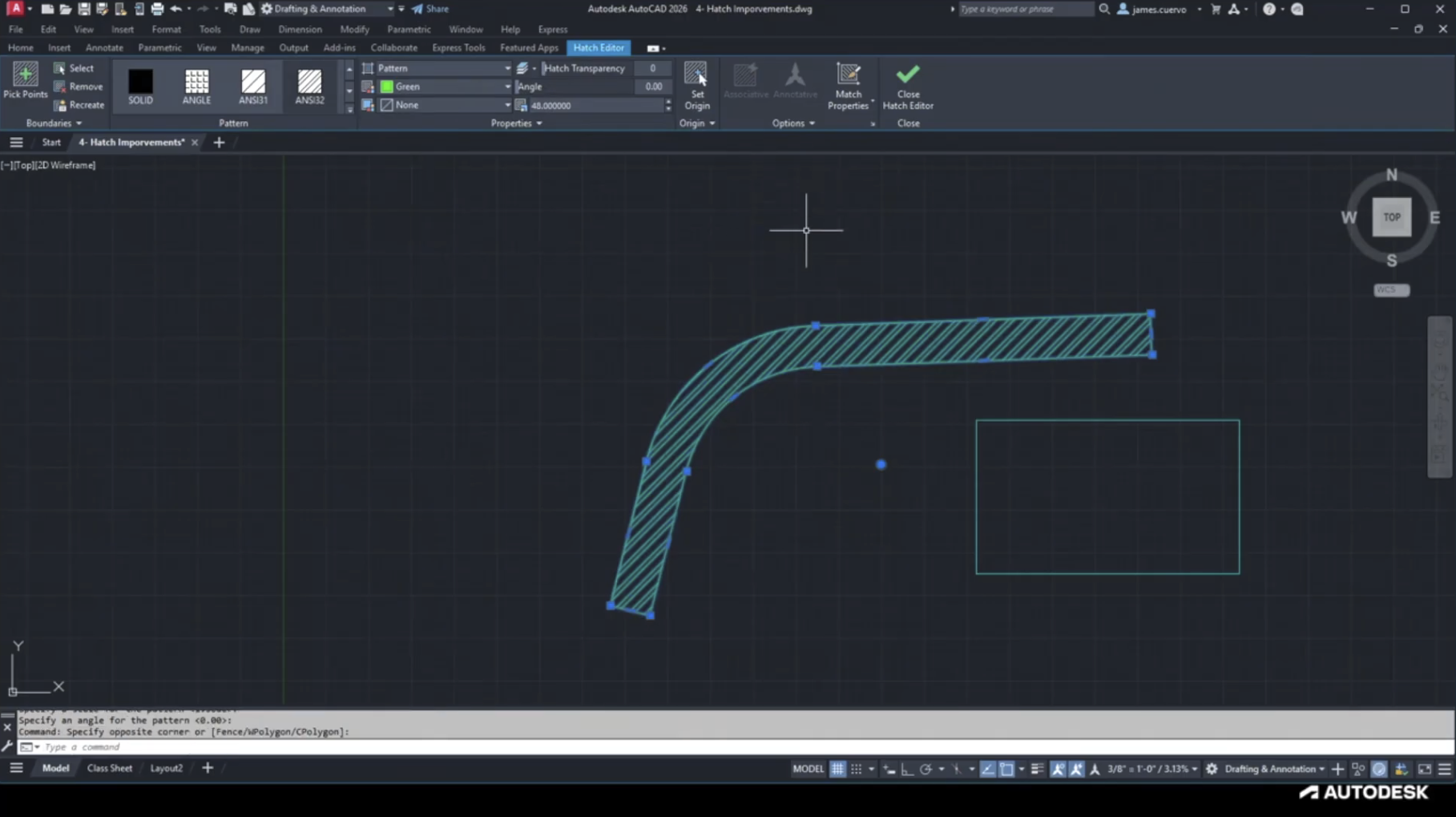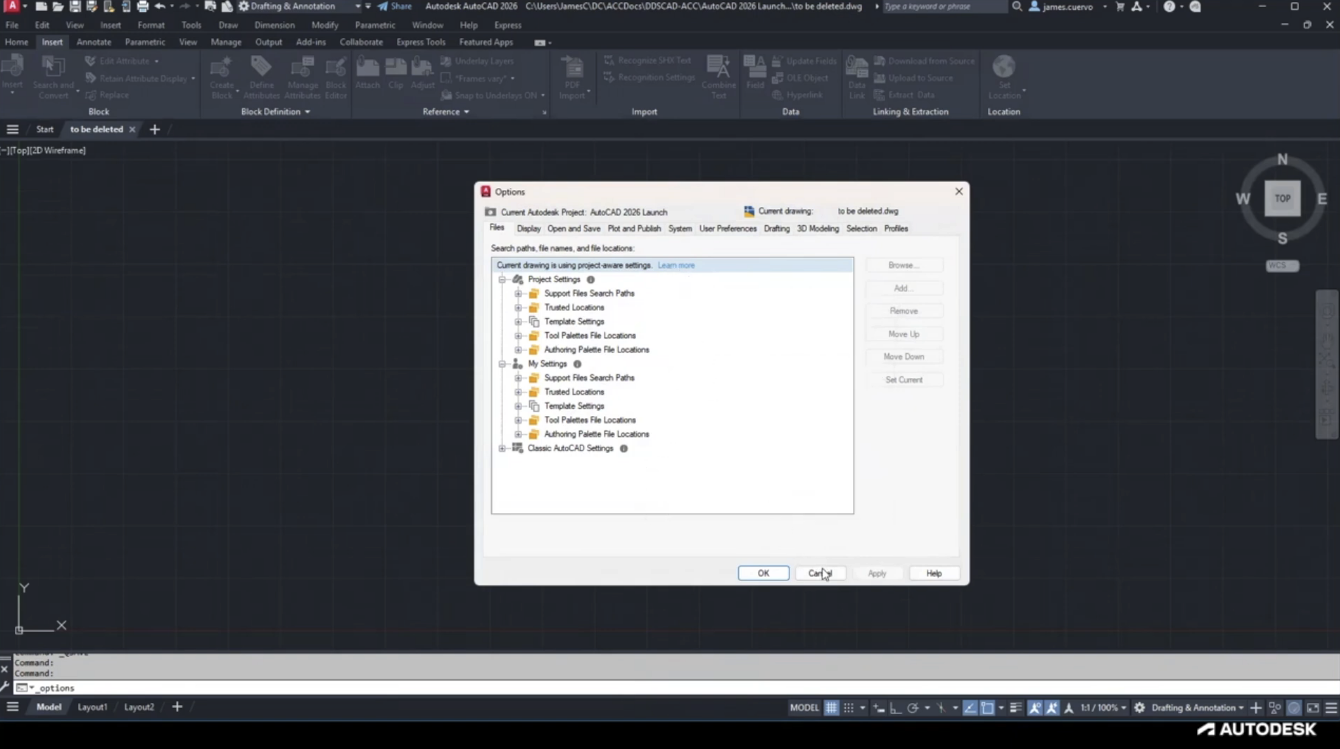Revit’s 3D geometry can overload our models. Luckily, we can use the “Cut Profile” tool to edit our models in 2D. This tool can be used to cut “boundaries” and “faces”. It allows us to properly modify typical features in our details.
The “Cut Profile” allows us to edit 3D elements in 2D. For more information, please contact us at info@ddscad.com







