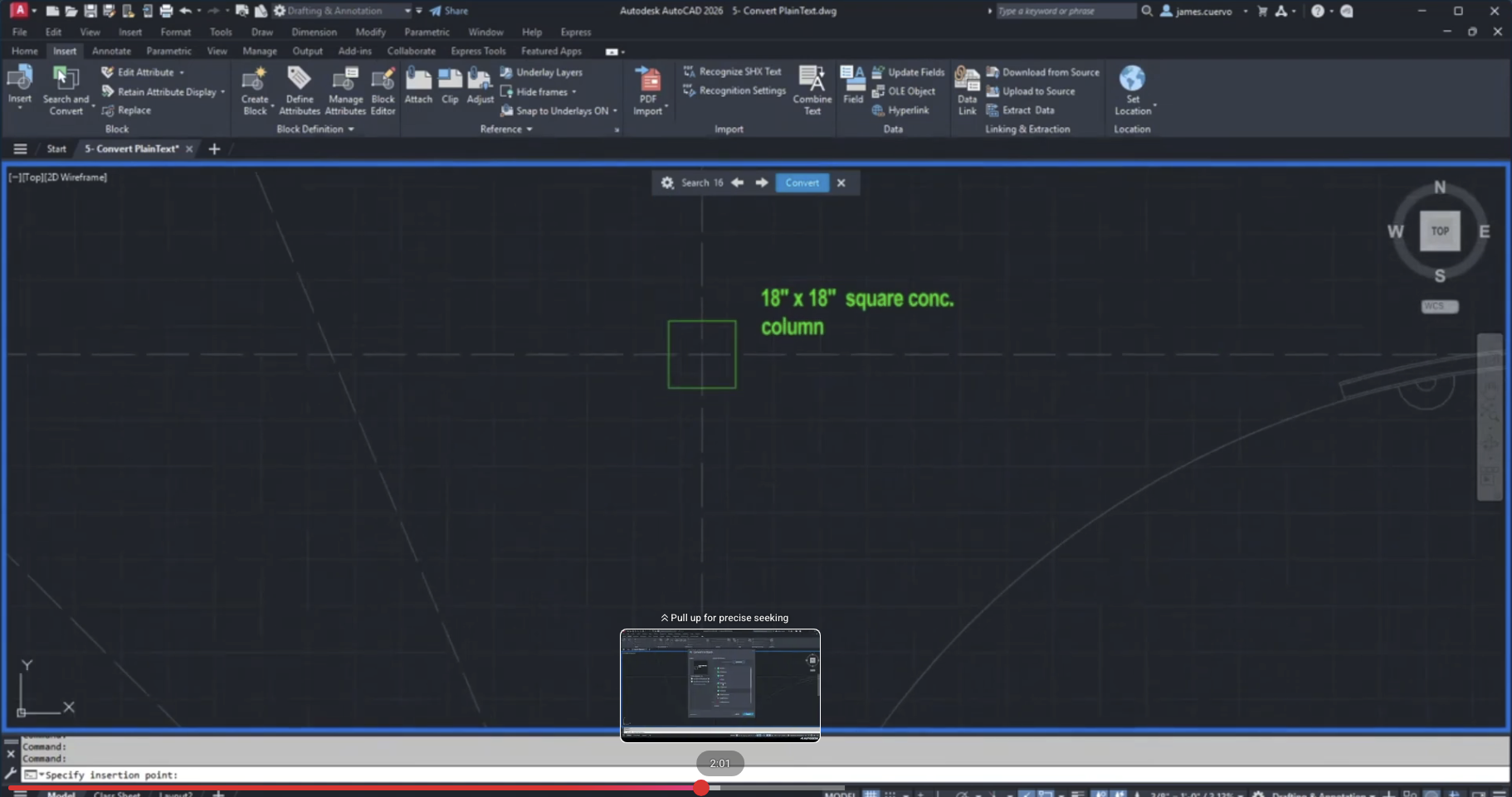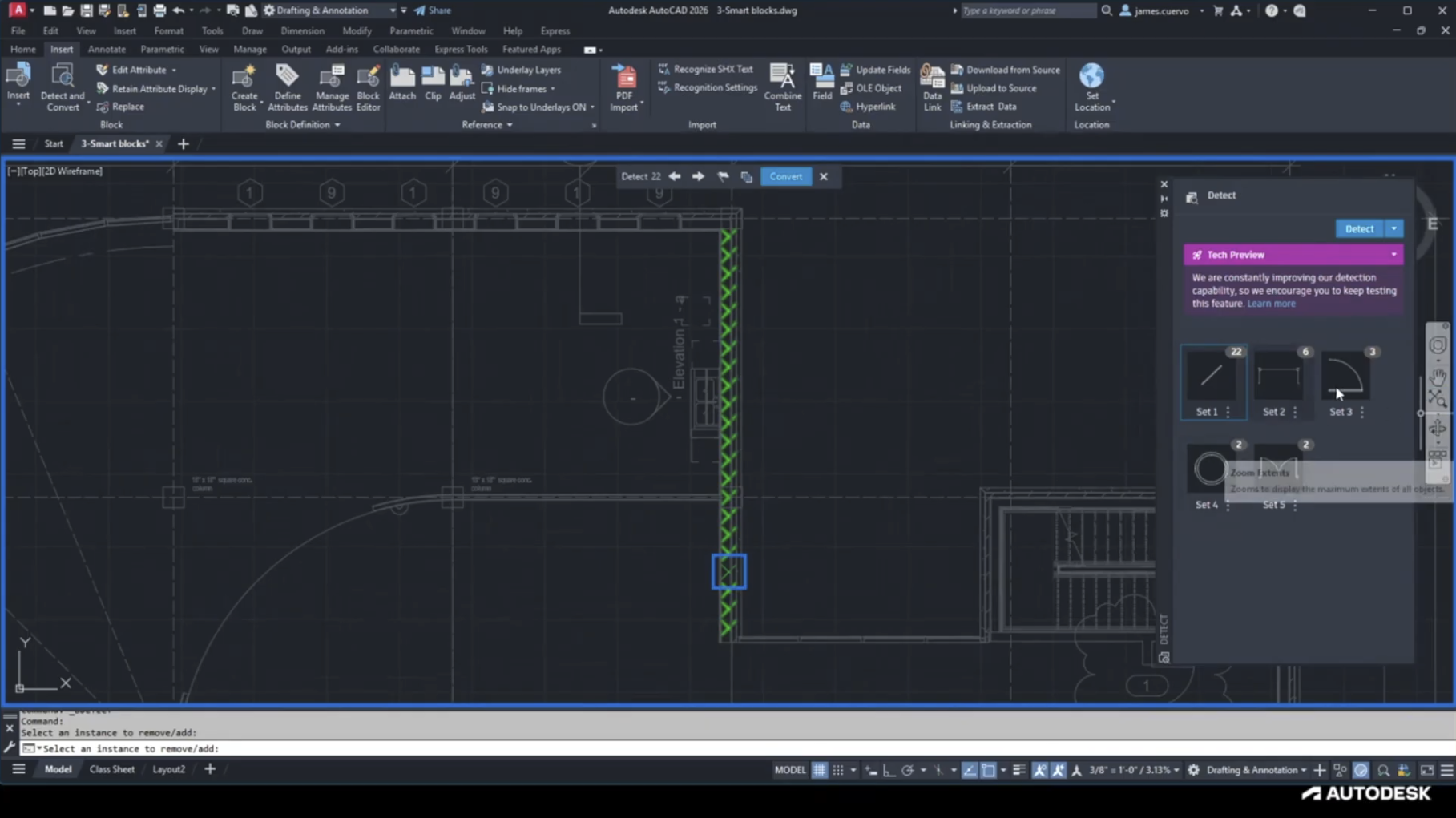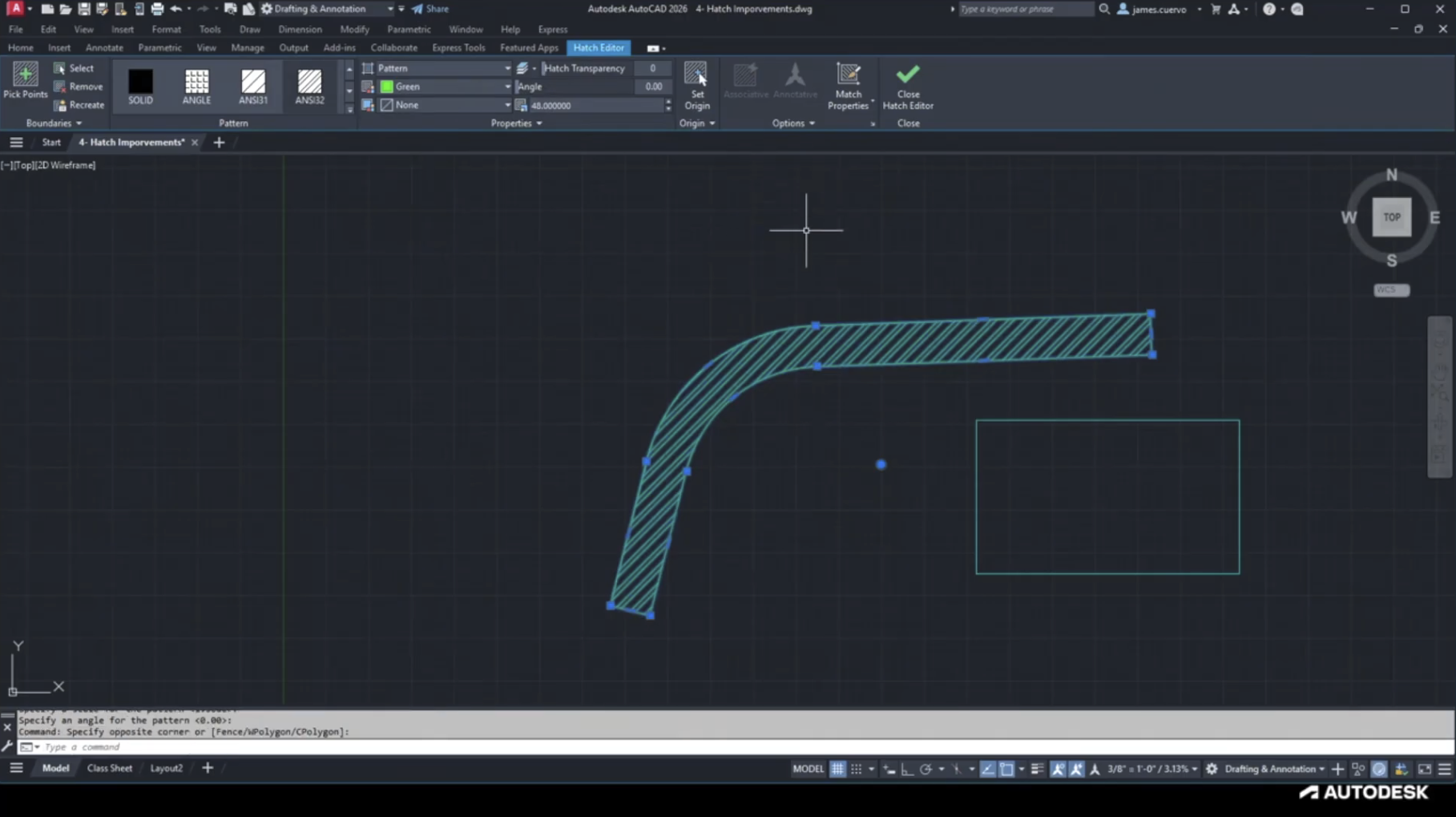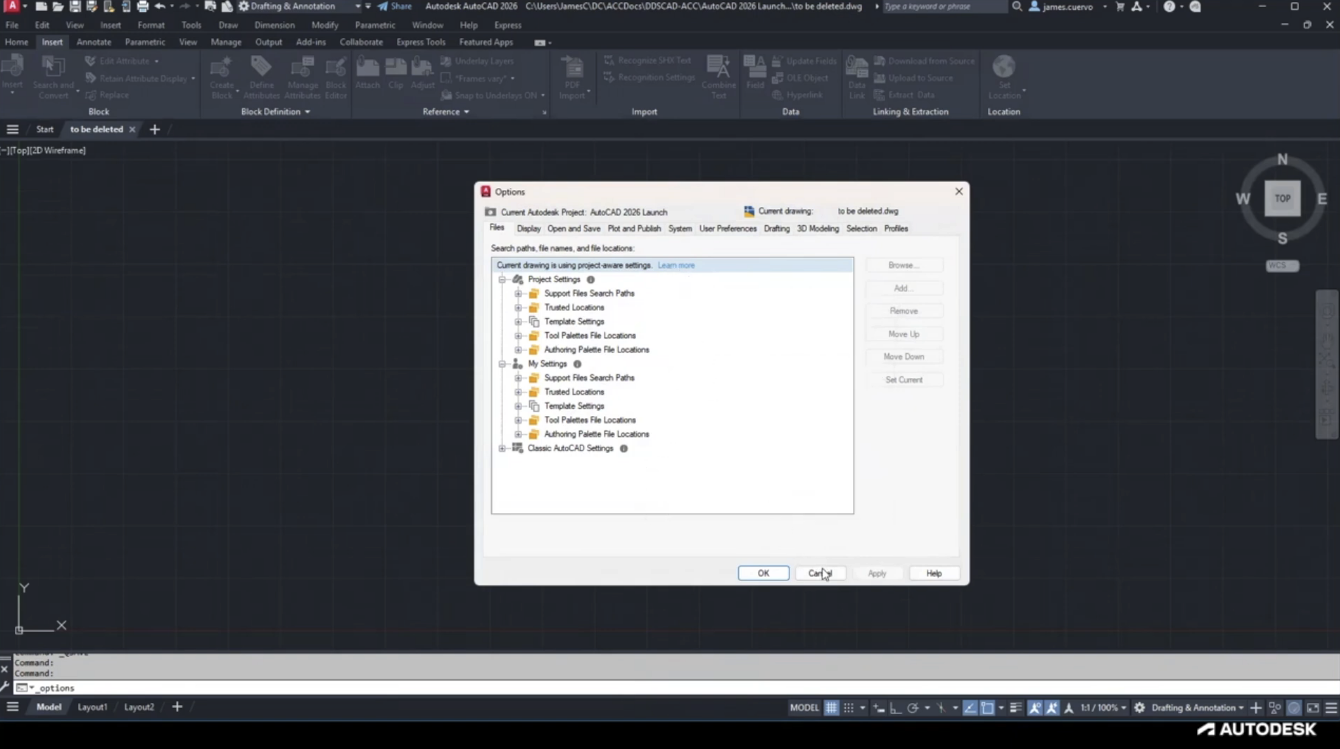When working with roofs, Revit allows you to add soffits, facias, and gutters. Likewise, we can create downspouts and gutter end-caps. There is also a little-known option to give a soffit a pitch like we do for roofs.
This post explains the process. For more information, please contact us at info@ddscad.com
Tags
#DDS
Share
Related Posts
October 23, 2025
Convert Plain Text to Attributes – What’s New in AutoCAD 2026 Webinar
This video is an excerpt from our “What’s New in AutoCAD 2026” Webinar. It focuses…
October 23, 2025
Smart Blocks from Imported PDF – What’s New in AutoCAD 2026 Webinar
This video is an excerpt from our “What’s New in AutoCAD 2026” Webinar. It focuses…
October 23, 2025
Hatch Improvements via Command Line – What’s New in AutoCAD 2026 Webinar
This video is an excerpt from our “What’s New in AutoCAD 2026” Webinar. It focuses…
October 23, 2025
Cloud Configuration for DWG Projects – What’s New in AutoCAD 2026 Webinar
This video is an excerpt from our “What’s New in AutoCAD 2026” Webinar. It focuses…







