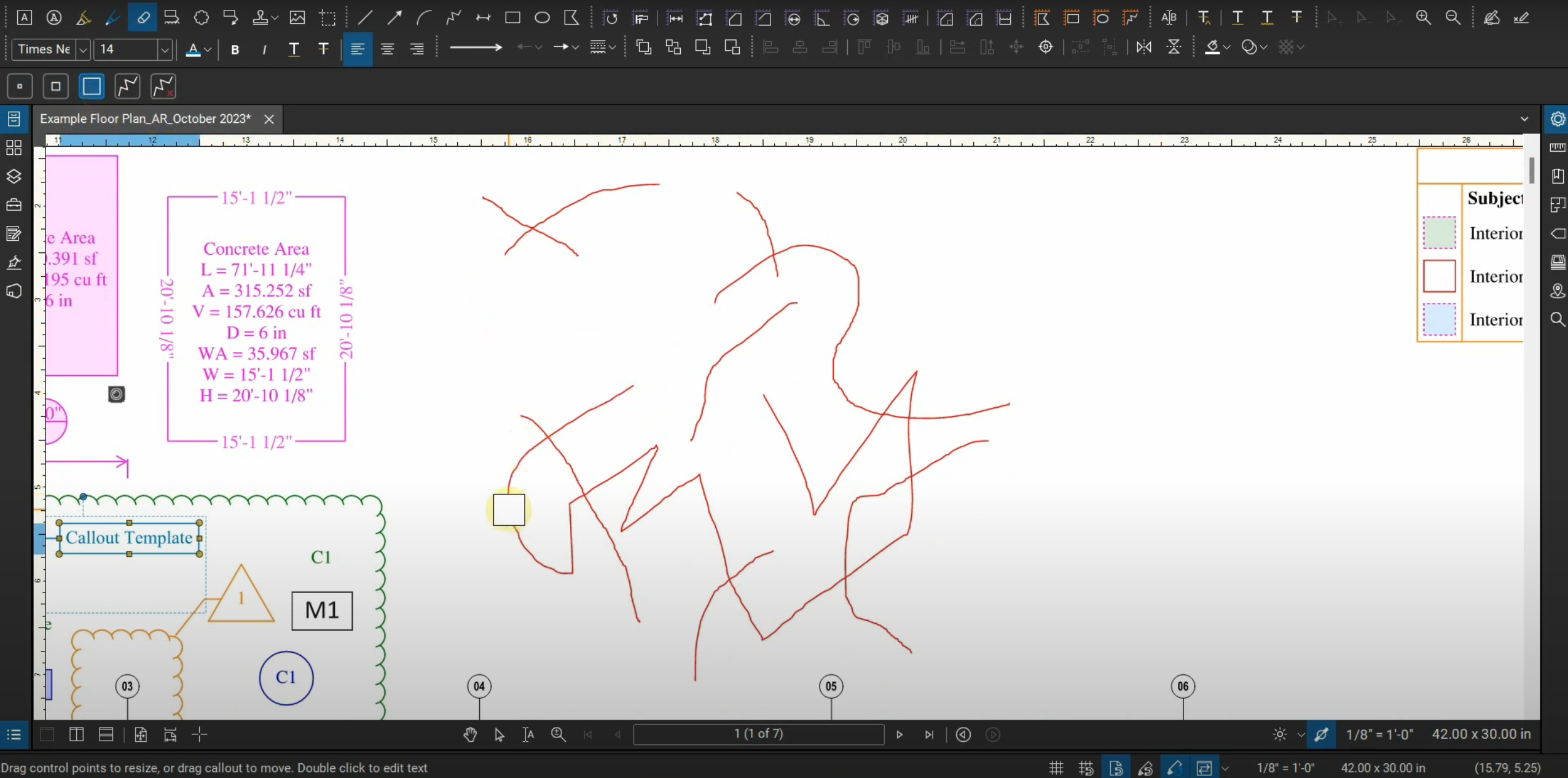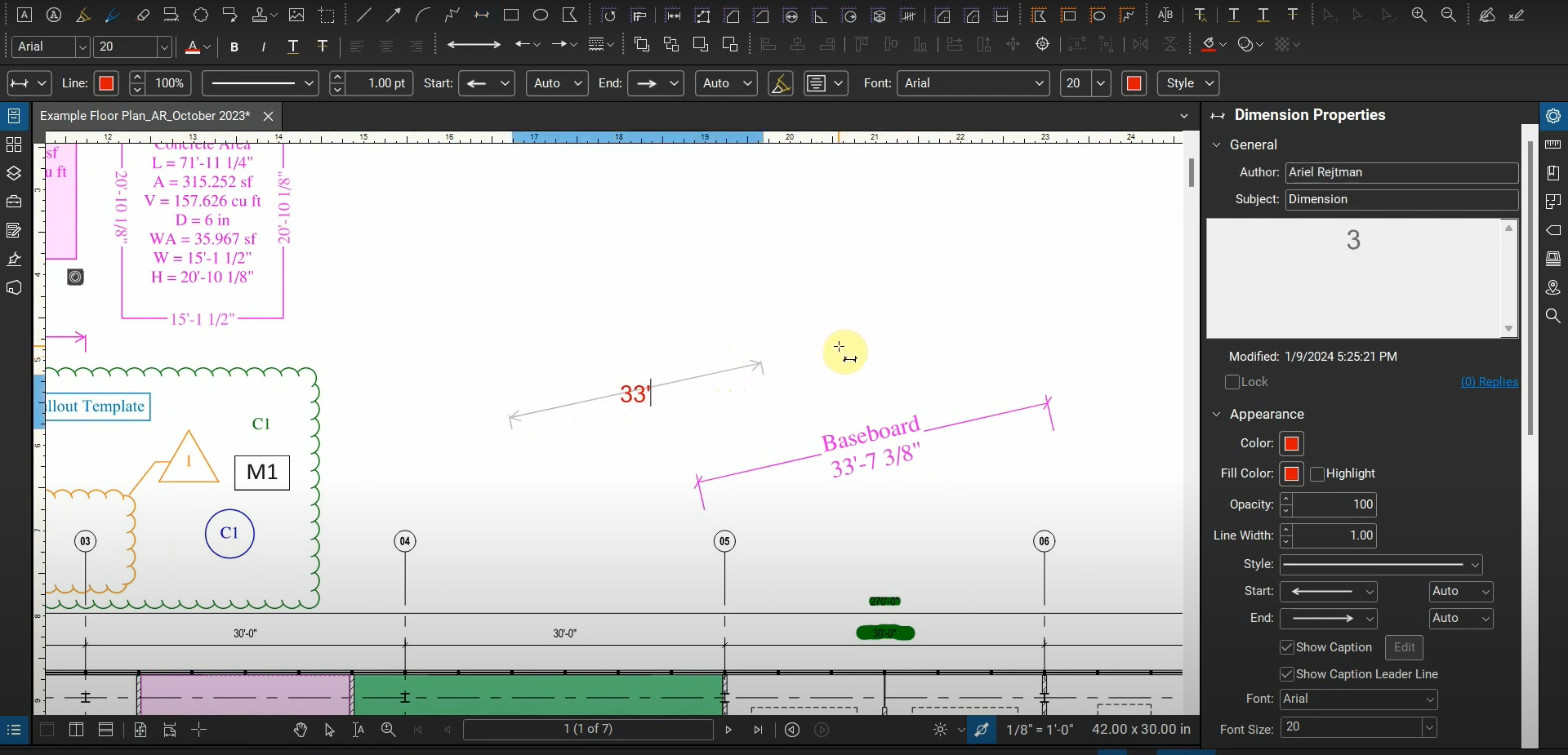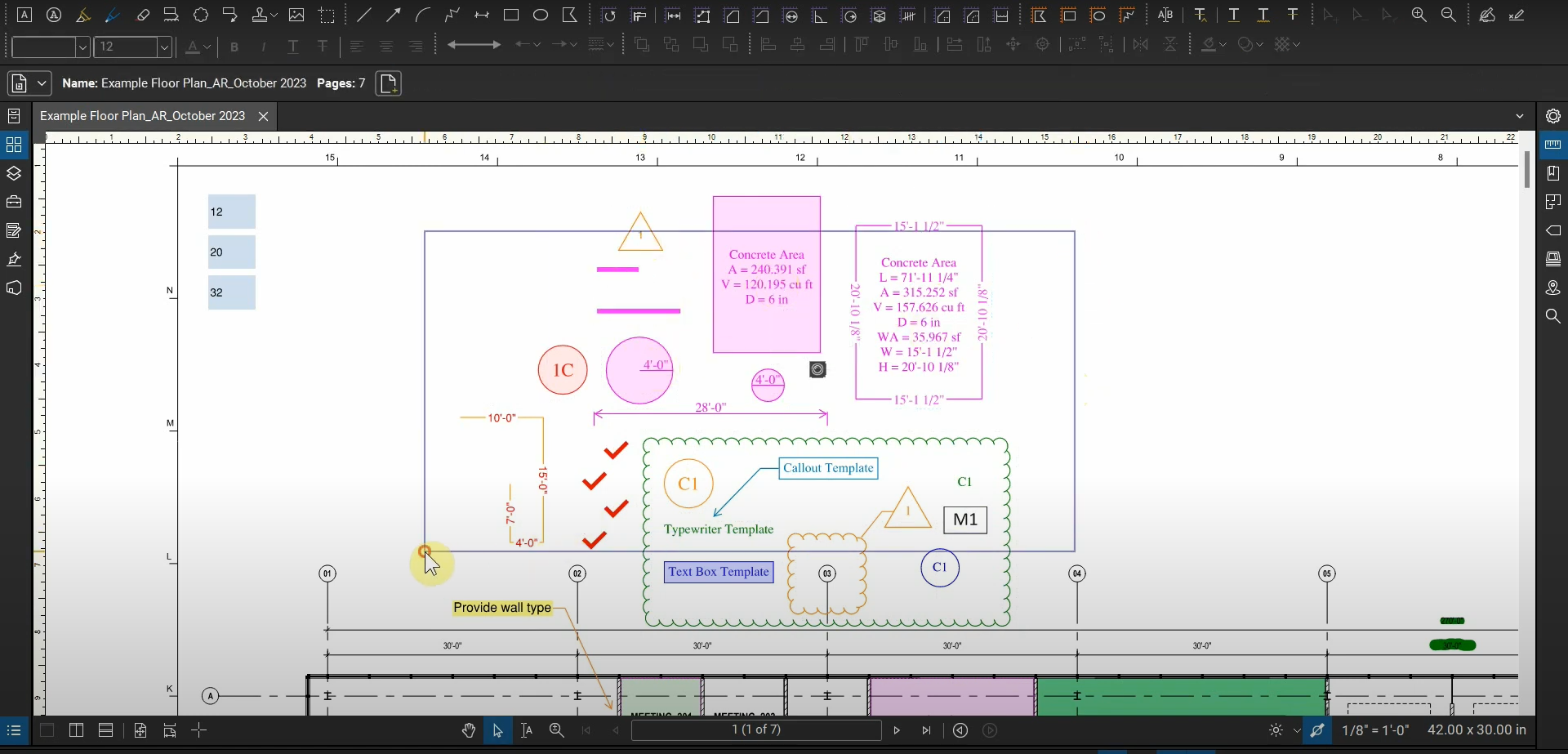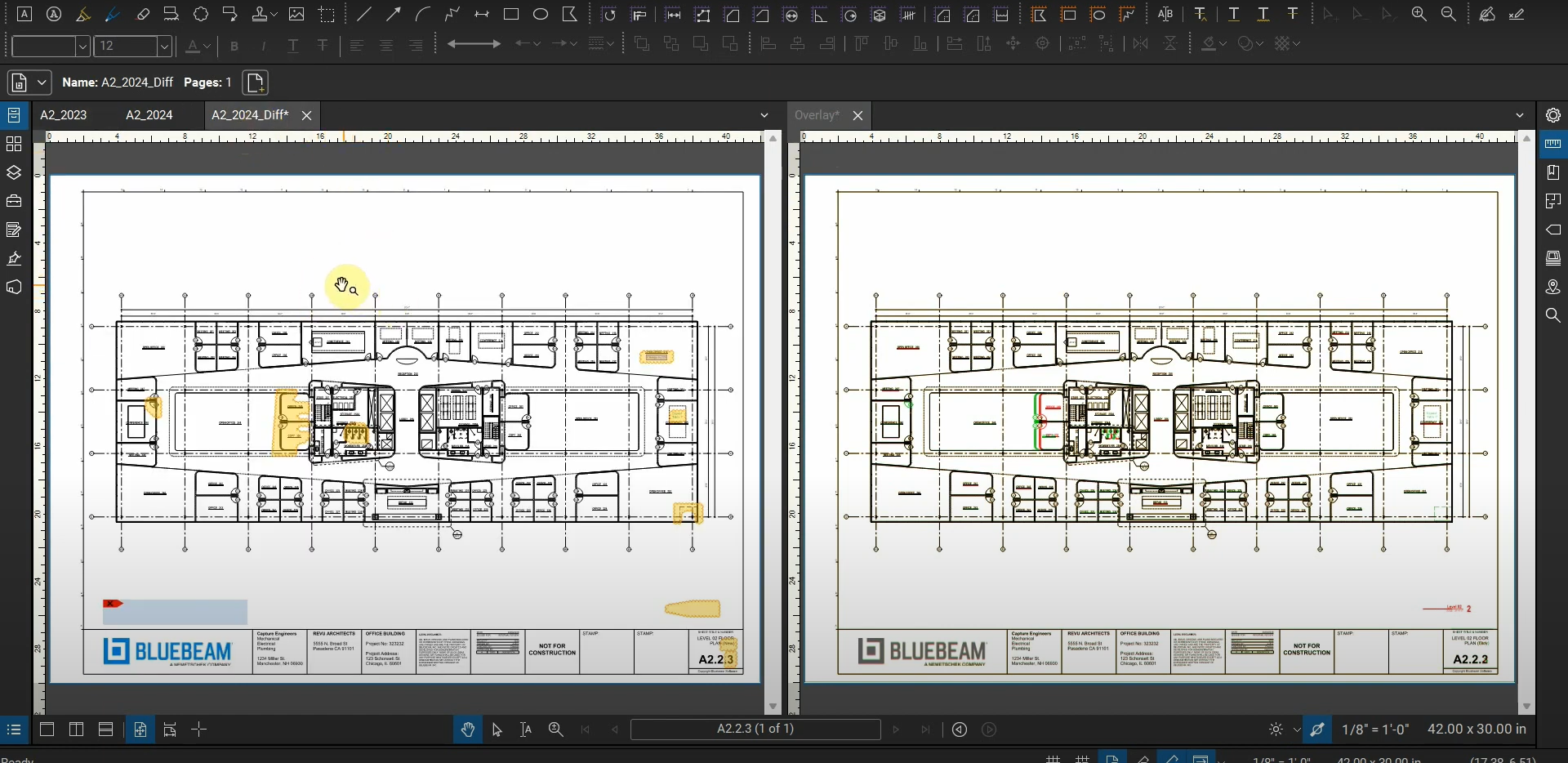Our construction documents usually contain floor plans, and sometimes, they incorporate notes and details. Most details are blown-up and use a larger scale compared to their elevations and floor plans. We can use multiple viewports to change the scales of different sections of our sheets.
Bluebeam Revu will automatically detect a viewport created in a CAD or BIM program. We can delete this viewport and set our entire sheet to a scale. Then, we can create smaller viewports for specific details. This allows us to set multiple scales on the same sheet, and our measurements will change based on which viewport they’re located on.
This video explains how viewports and scales work in Revu. For more information, please contact us at info@ddscad.com.







