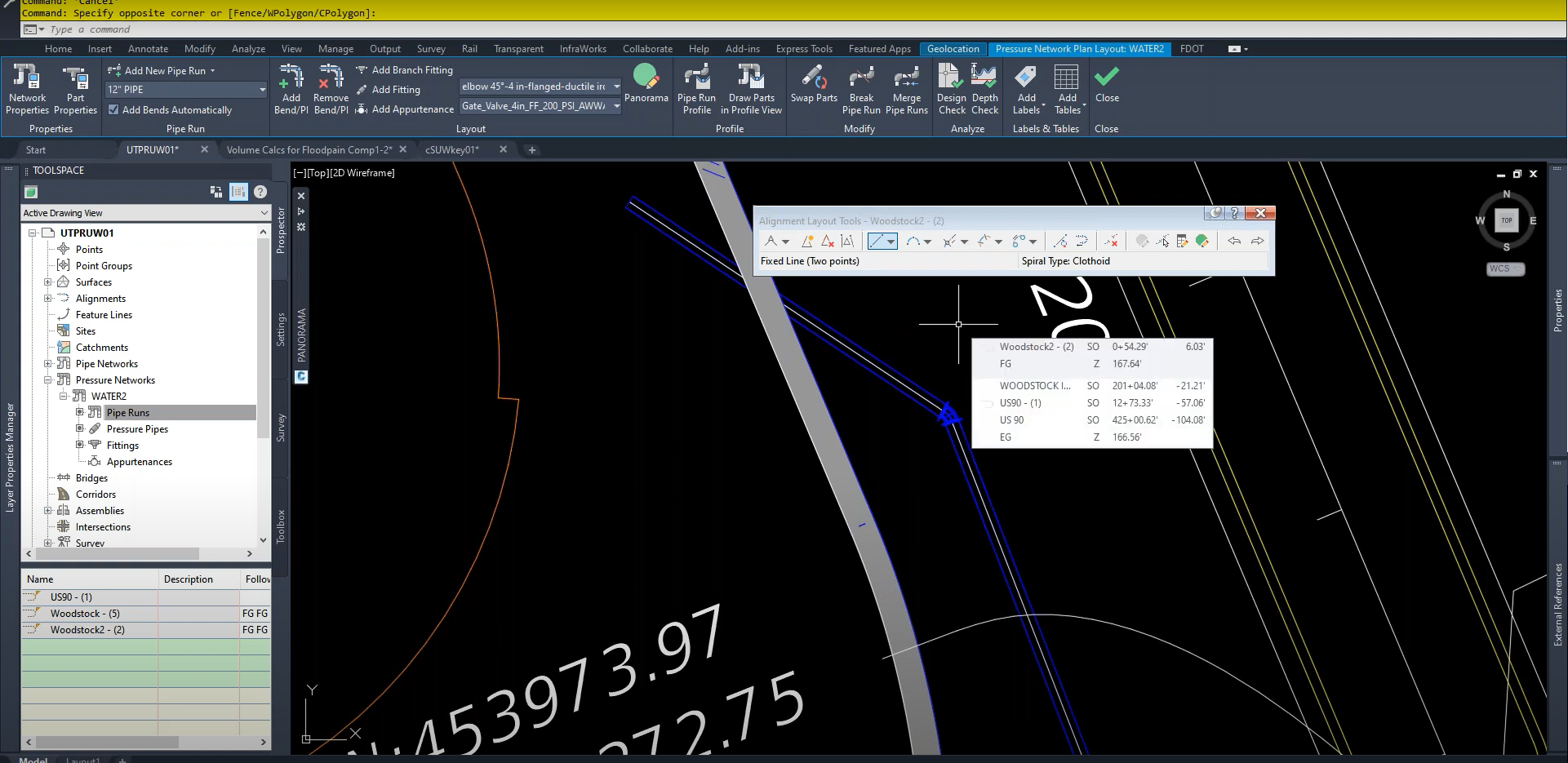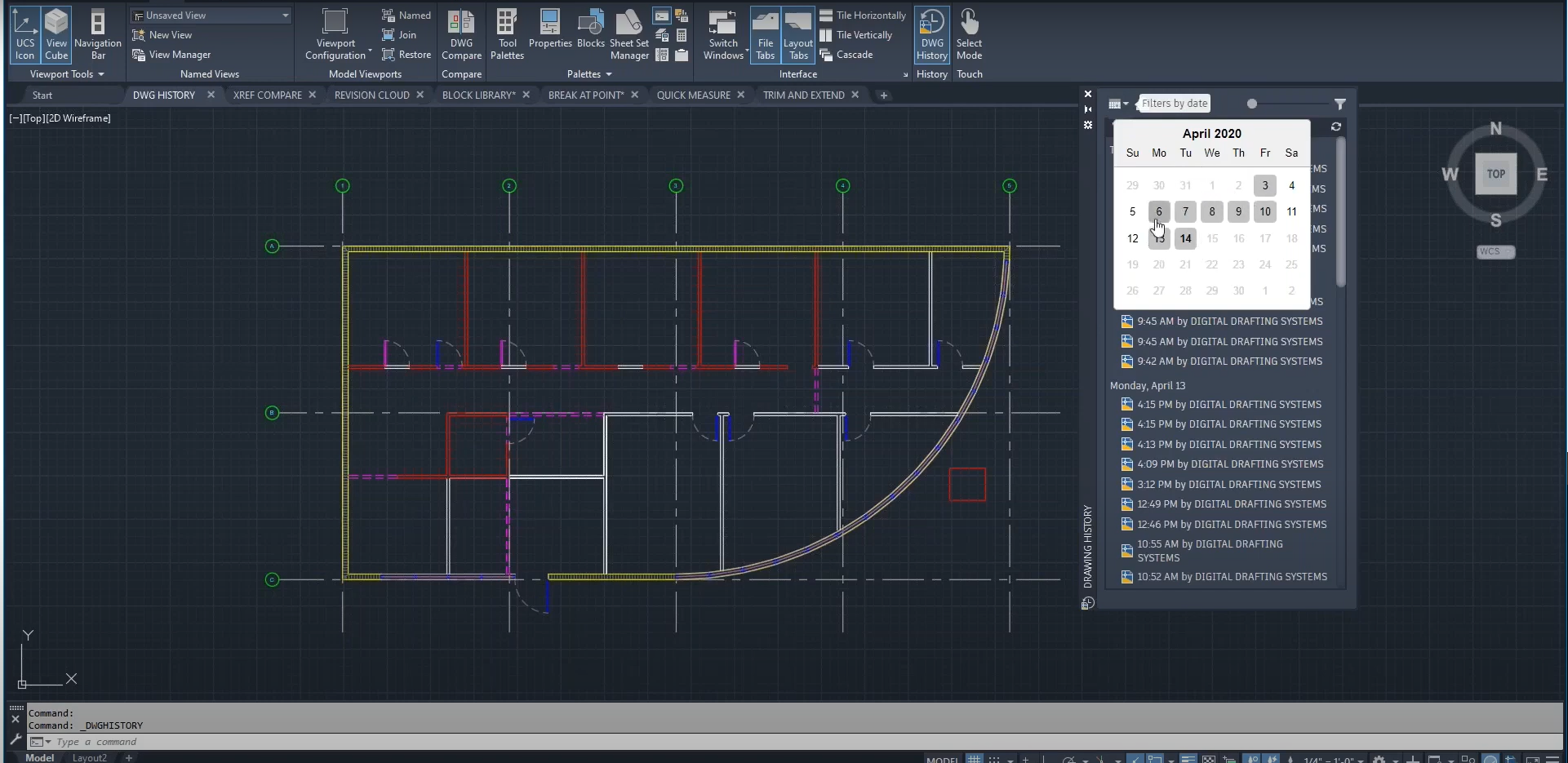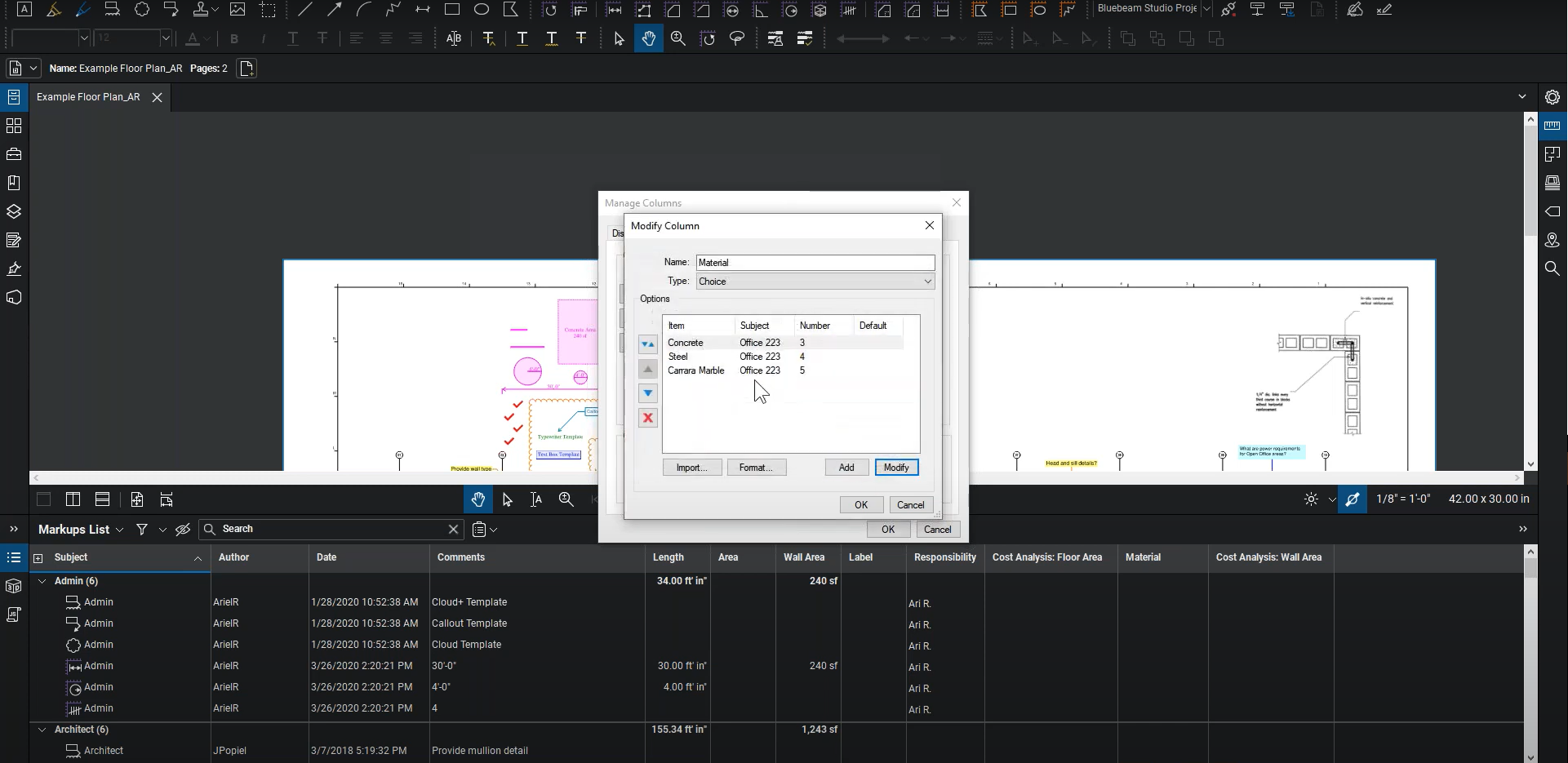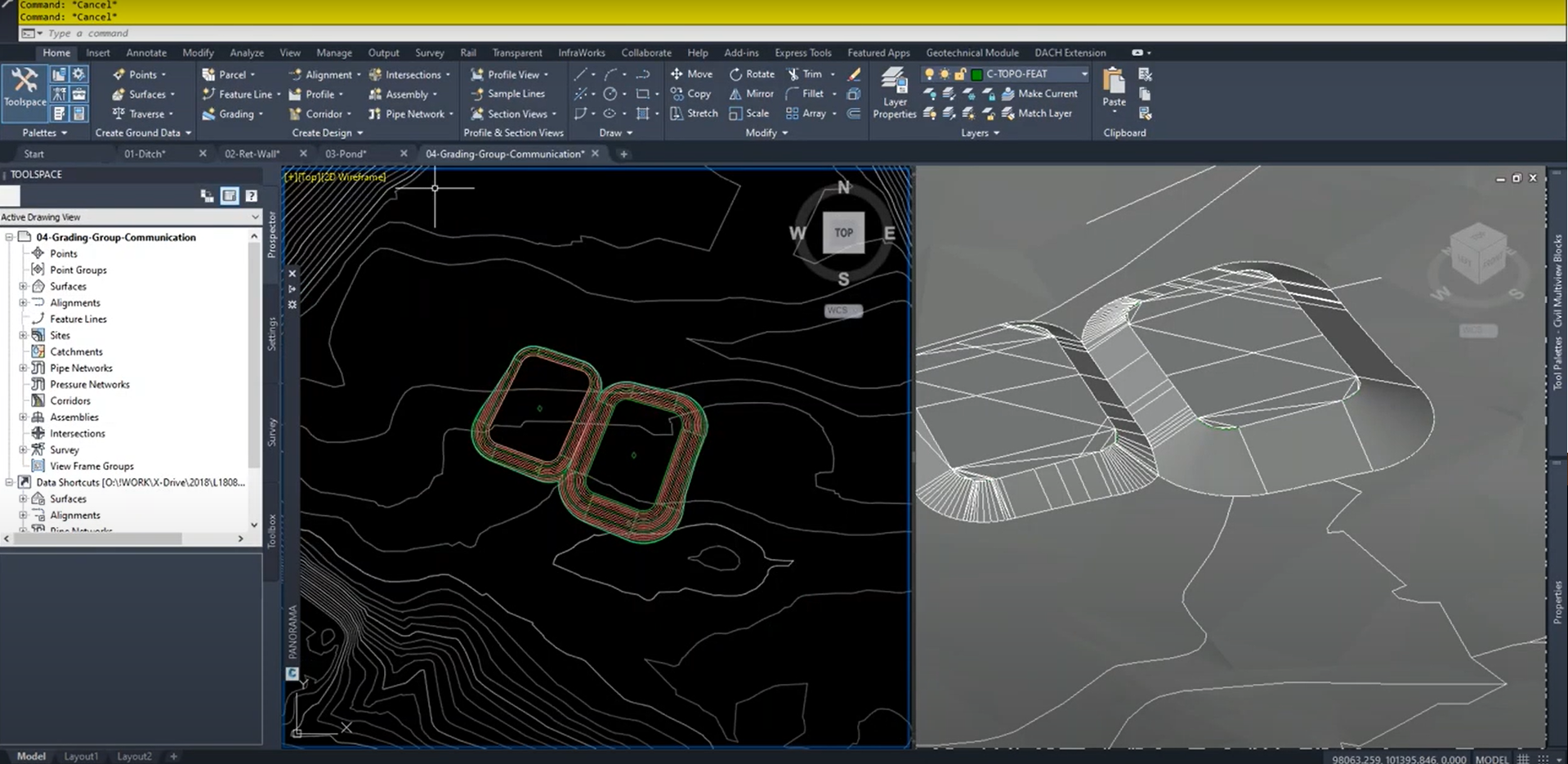What’s New in AutoCAD Civil 3D + Tips & Tricks – Webinar
In this webinar, we will be providing you with some valuable AutoCAD and Civil 3D tips and tricks that will help you while you are doing your work from home. We will also discuss what’s new as it relates to Civil 3D 2021. We will cover some Civil 3D corridor modeling tips, as well as…
Read morePOSTED BY
Ariel Rejtman
Express Tools & Break-lines in AutoCAD
When we install AutoCAD, we can choose to include some extremely useful “Express Tools”. They appear in their own tab, and they range from “creating text on arcs” to “converting regular text to MText”. Break-lines can be found here as well. We can change their symbol, size, and extension length. They turn into simple polylines…
Read morePOSTED BY
Ariel Rejtman
Sending Signed & Certified Files with Digital ID Certificates in Bluebeam Revu
When we sign and certify our documents in Bluebeam Revu, we can safely send them to others and know that they’re protected. However, if those recipients try to validate our signatures and certifications, they’ll receive an error that says “Signer’s Identity Unknown”. Even though our name and information is present on our signature, something seems…
Read morePOSTED BY
Ariel Rejtman
What’s New in AutoCAD 2021 – Webinar
Better workflows. Boosted productivity. Architects, engineers, and designers rely on Autodesk AutoCAD to work smarter. Learn what is new in the latest release of AutoCAD including: access seamless workflows, specialized industry toolsets, and new automations to help you achieve the ultimate productivity in 2D and 3D design. Get powerhouse performance, visualize Xref changes, enhanced Blocks capabilities, and version control…
Read morePOSTED BY
Ariel Rejtman
Annotative Hatching & The Dimension Style Manager in AutoCAD
When making a line of text, dimension, or hatch, we default to creating them at fixed sizes. If we were to show the same objects at different scales, they would change in size. We’d have to create multiple hatches with different sizes in order to accommodate multiple viewports with unique scales. To mitigate this tedious…
Read morePOSTED BY
Ariel Rejtman
Bluebeam Revu for Construction – Webinar
Bluebeam Revu helps general contractors streamline communication, ensuring the project is on track and everyone has the most accurate information. Join us during our webinar to learn how every step of the complex construction process is monitored and checked by Bluebeam Revu, ensuring accurate and cost-effective procedures, such as the following:1. Document & Drawing Management:…
Read morePOSTED BY
Ariel Rejtman
Sketch to Scale Tools in Bluebeam Revu
Bluebeam Revu contains several markup tools, including polygons, rectangles, ellipses, and polylines. Not only can we create these and snap them to objects, but we can also modify their parameters with “Sketch to Scale” tools. We can set the exact size of each segment of a polygon as we draw it. We can specify the…
Read morePOSTED BY
Ariel Rejtman
The Ins and Outs of Grading with Civil 3D – Webinar
Have you been confused about how to grade in Civil 3D? Join us for another session with our Civil 3D Technical Specialist Seth Cohen to learn the ins and outs of grading. Whether it’s grading for building pads, parking lots or off-site design, this session will examine the fundamentals of grading using the tools provided…
Read morePOSTED BY
Ariel Rejtman
Views & The View Manager in AutoCAD
Navigating between different parts of a drawing can be a manual process, but views can be setup to expedite the process. We can turn certain layers off when using a view, allowing us to see specific disciplines without too much “noise” from other irrelevant disciplines. Our views can be created in layout and model space.…
Read morePOSTED BY
Ariel Rejtman
Viewports & Scales in Bluebeam Revu
Our construction documents usually contain floor plans, and sometimes, they incorporate notes and details. Most details are blown-up and use a larger scale compared to their elevations and floor plans. We can use multiple viewports to change the scales of different sections of our sheets. Bluebeam Revu will automatically detect a viewport created in a…
Read morePOSTED BY







