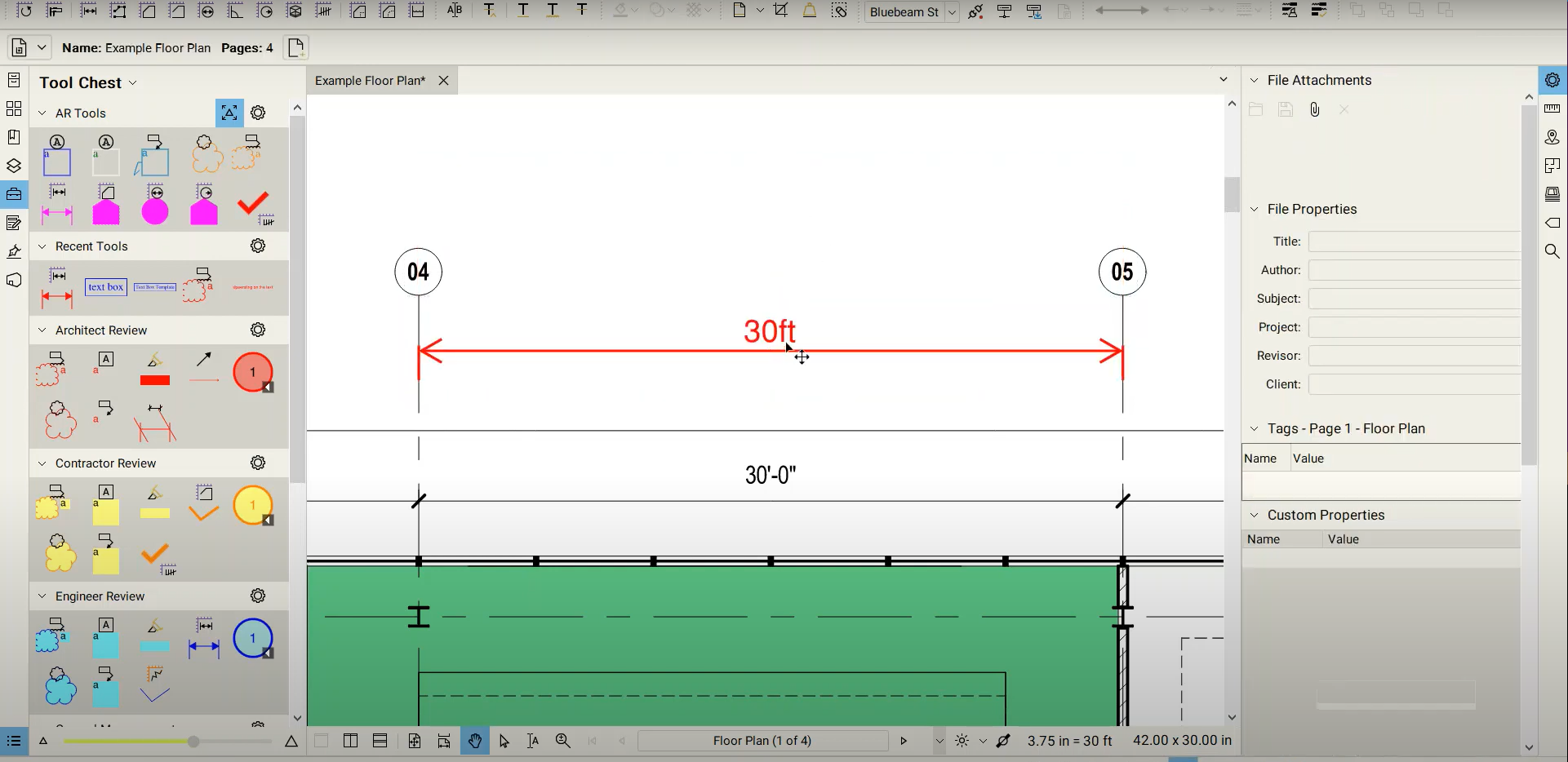The NOMUTT Command in AutoCAD
We can not only modify AutoCAD’s interface, but we can also change each command’s visible functions and data. A subtle command called “NOMUTT” allows us to toggle between two different visibility styles when we use commands. The term “muttering” refers to certain command options that contain numerous settings, options, and parameters that can be modified…
Read morePOSTED BY
Ariel Rejtman
Converting Polylines to MText in AutoCAD
Instead of re-drawing an entire PDF manually, we can use a few commands to import it into AutoCAD and automatically convert its vector data into objects. Polylines, arcs, circles, and MText are recognized and created. However, some text isn’t immediately recognized and turns into multiple segments of polylines that are difficult to edit. To mitigate…
Read morePOSTED BY
Ariel Rejtman
Status Bar Auto Wrap & Zoom Factor Commands in AutoCAD
Commands within AutoCAD usually refine our workflows, but they can also improve our user experience and interface. Some commands are undocumented and not part of the main command list. The “Status Bar Auto Wrap” command is one example. If you’re using AutoCAD on a laptop or small display, you might notice that the status bar…
Read morePOSTED BY
Ariel Rejtman
Form Creation & Modification with Bluebeam Revu
Creating professional forms for applications or other office functions usually takes time and meticulous effort. Each form field must be inserted correctly and allow users to input specific data within them. Radio buttons, check boxes, and signatures can be tricky to place and connect to one another manually. Bluebeam Revu has a diverse array of…
Read morePOSTED BY
Ariel Rejtman
Dynamic Fills & Manipulating Measurements
We can create areas and volumes in Revu, but in some instances, it would be convenient to make both at the same time. What if we could expedite the process even further by automatically creating areas within walls and other vector lines? Revu’s Dynamic Fill tool makes this process easy, and seemingly magical. The Dynamic…
Read morePOSTED BY
Ariel Rejtman
AutoCAD, Civil 3D, and FDOT Tips & Tricks – Webinar
Join us for another session with our Civil 3D Technical Specialist Seth Cohen to learn helpful Tips & Tricks that will help you improve your productivity with AutoCAD, FDOT, and Civil 3D. Learn new techniques that are certain to improve your design process, and discover Civil 3D features that will remove tedium and boost your…
Read morePOSTED BY
Ariel Rejtman
What’s New in Bluebeam Revu 2019 – Webinar
Join us for our webinar to learn how the new and improved Bluebeam Revu 2019 will help you reduce errors and rework, standardize workflows, and get the job done faster than ever before. Improved speed, enhanced takeoff functionality, and a new deployment tool will help you quickly roll out Revu across teams. For more information,…
Read morePOSTED BY
Ariel Rejtman
Customizing Your Ribbon & Workspace in AutoCAD
AutoCAD’s Ribbon contains tons of functions and tools, some of which we use more or less on a daily basis. We can modify our ribbon and create our own “Home” tab, omitting unused panels and included essential ones. Our user interface can be changed to accommodate company standards and employee preferences. While the customization window…
Read morePOSTED BY
Ariel Rejtman
Creating a Parametric Family with Revit
Revit is a complex tool that allows users to model buildings and objects. We can use simple extrusions and void forms to create unique components, but Revit offers a robust set of flexible parameters that allow us to create objects that can expand and contract. Want to make furniture that can fit any space? Want…
Read morePOSTED BY
Ariel Rejtman
Customized Markups & Formatting Styles with Bluebeam Revu
We can customize our markups and adjust their formatting to meet our standards. Text can be moved above and around their dimension lines. Our properties palette can help us make markup “templates”. This video showcases how we can further modify our markups. For more information, please contact us at info@ddscad.com.
Read morePOSTED BY




