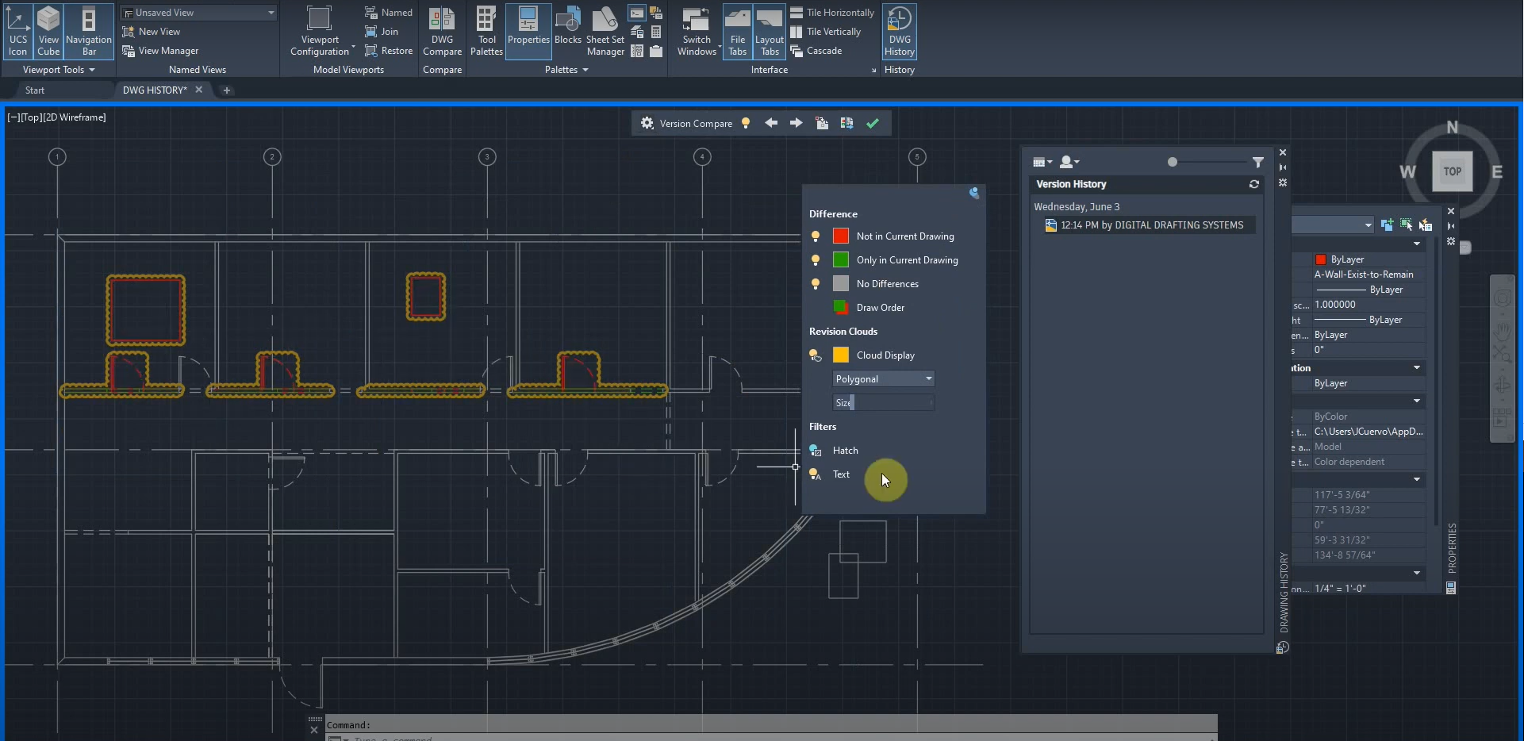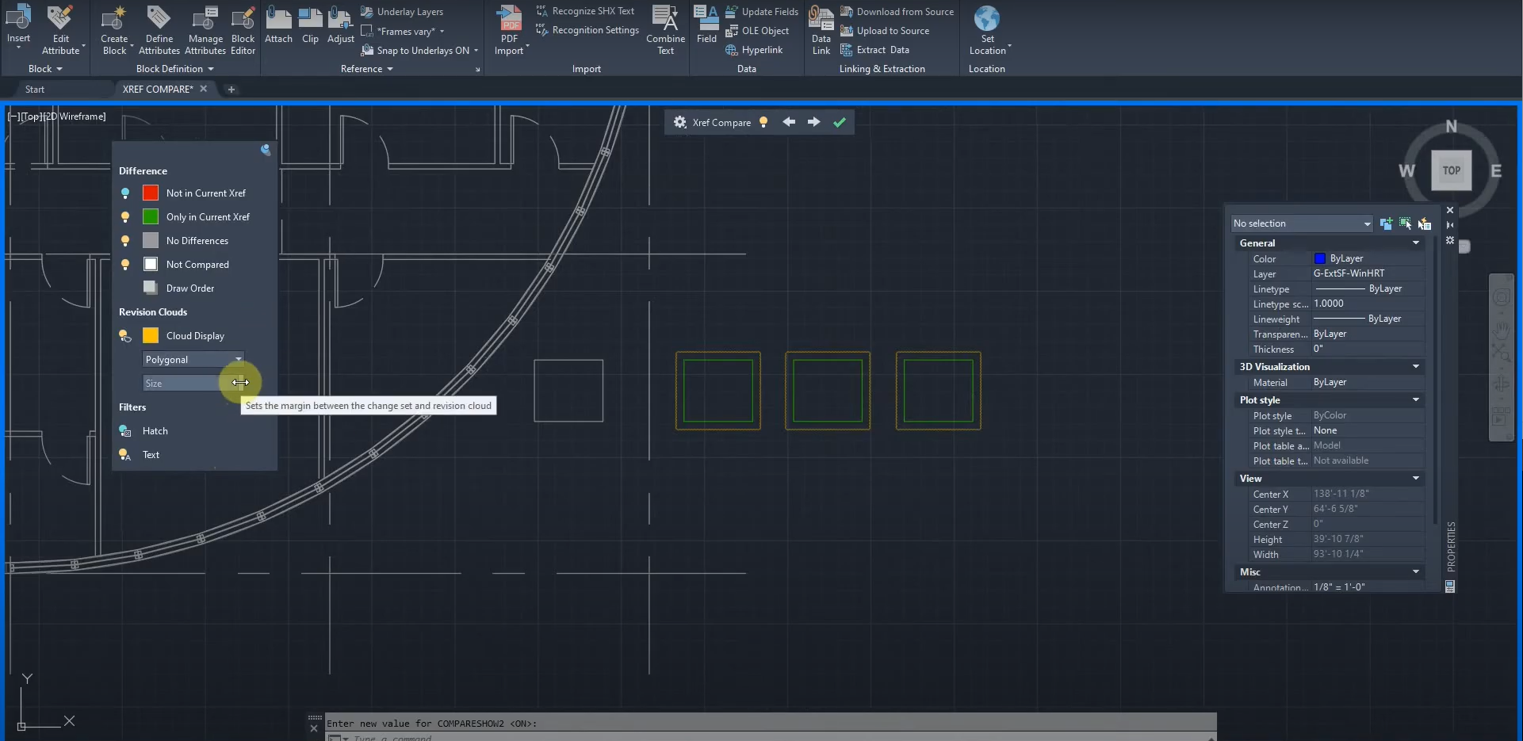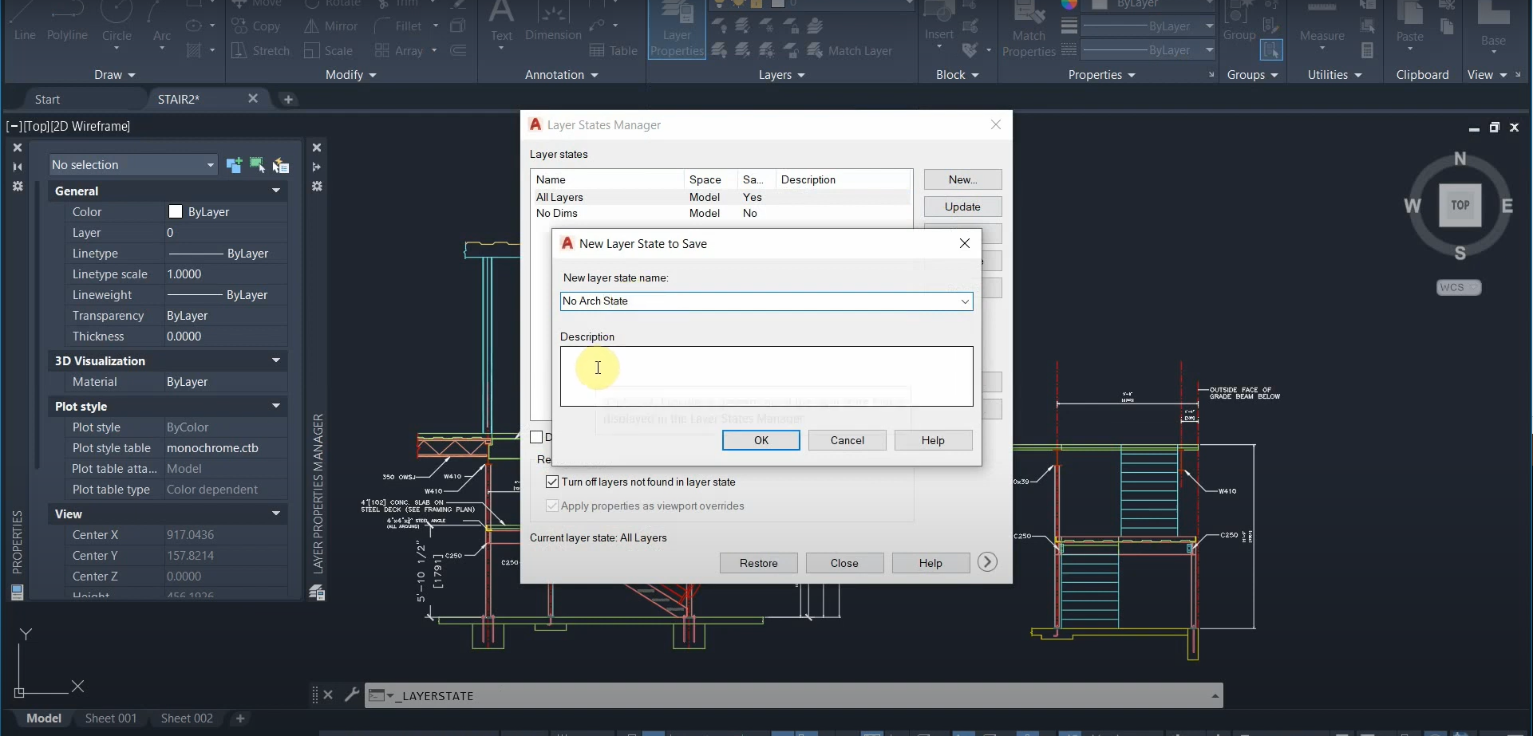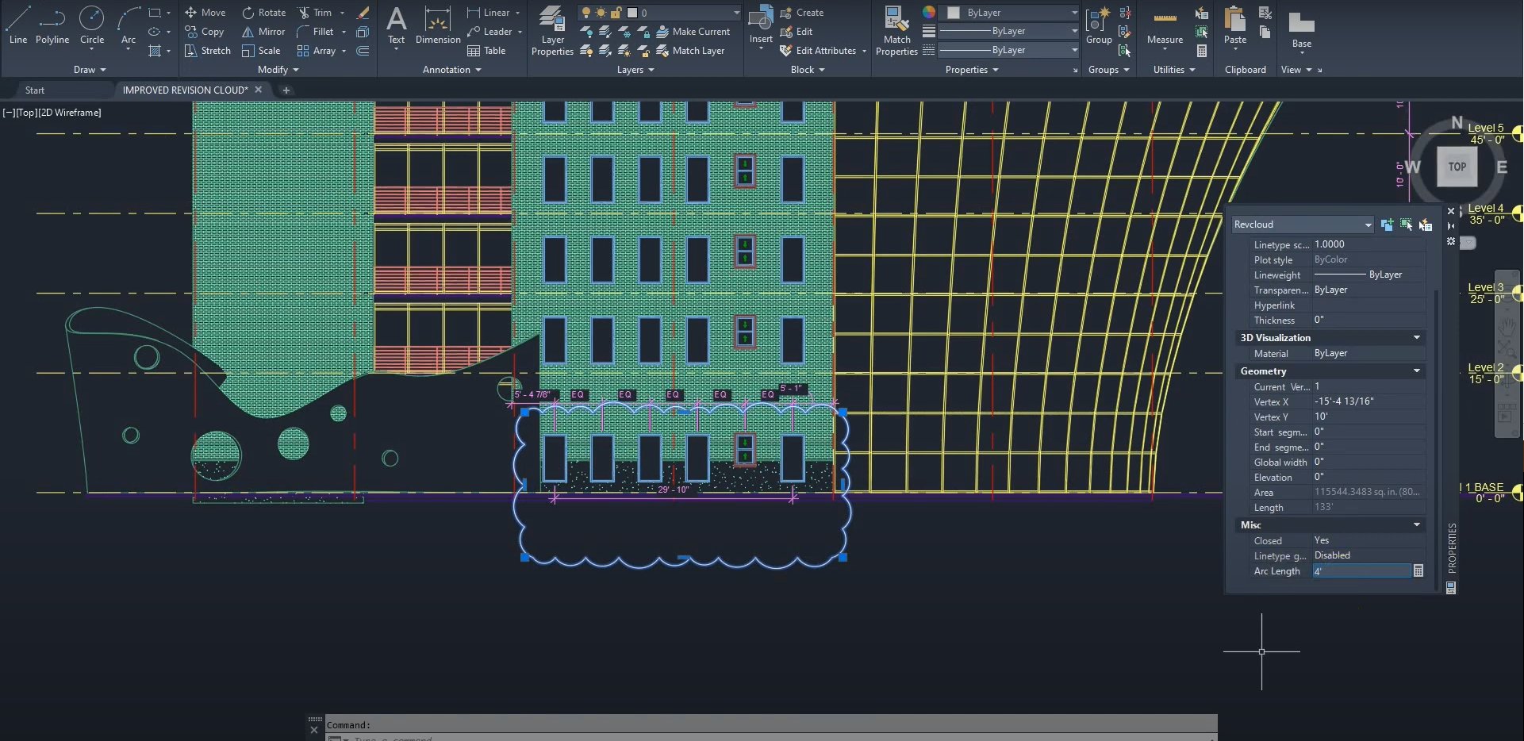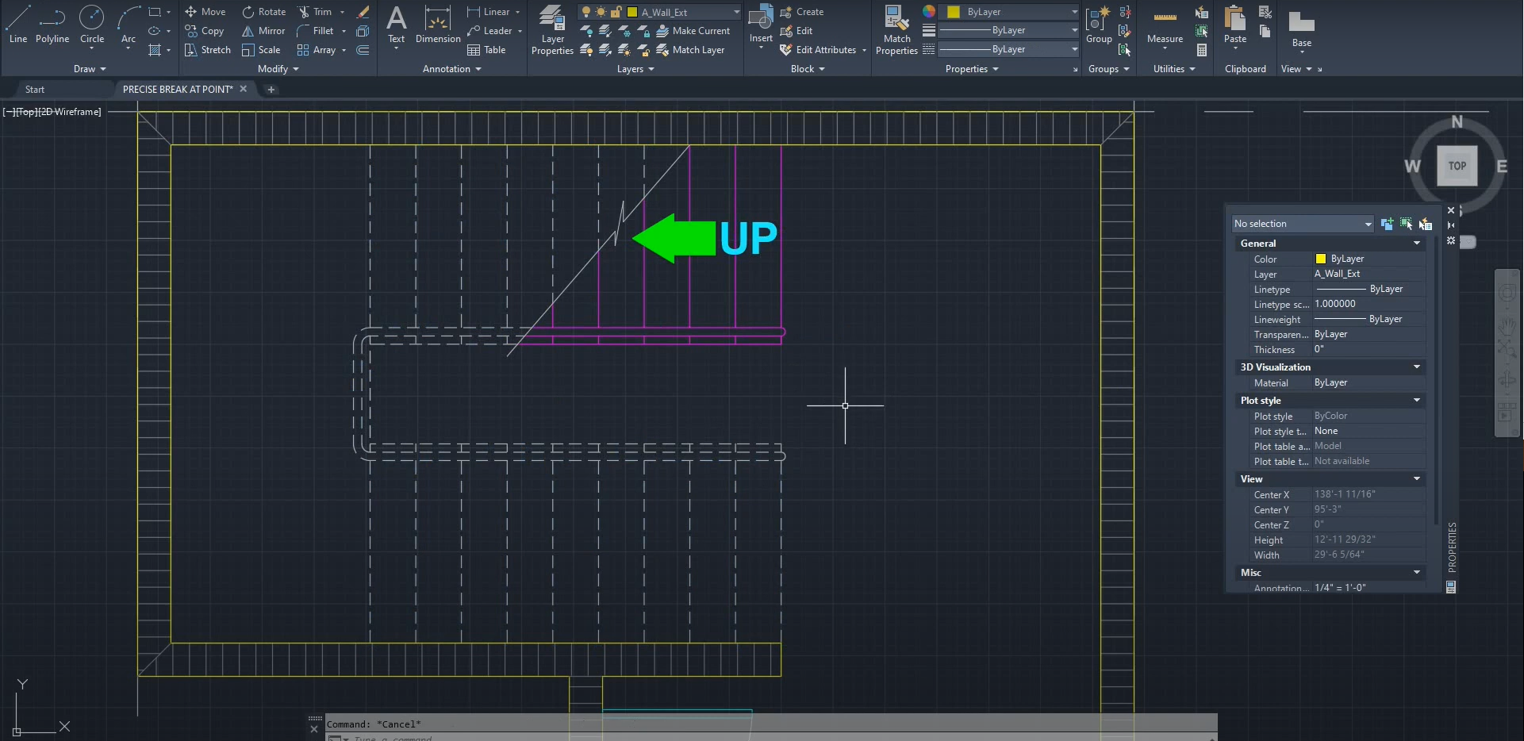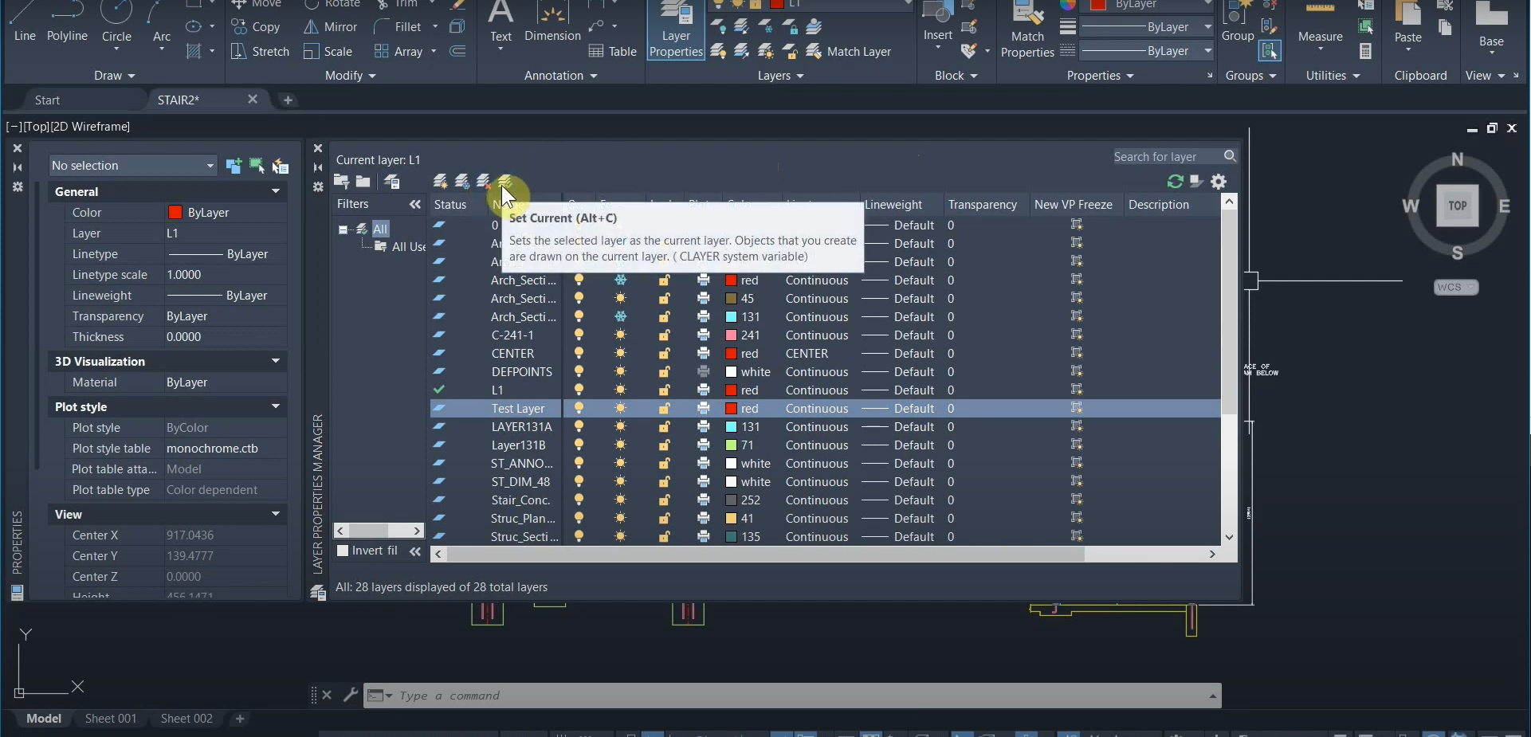Drawing History in AutoCAD
NOTE: This article should be reviewed alongside our “XREF Compare” post: https://ddscad.com/xref-compare-in-autocad In order to keep track of milestones, we can make copies of our drawings and date them. Instead of having to open two drawings and compare them, we can use the “Drawing History” (Also known as DWG History) function to compare a drawing…
Read morePOSTED BY
James Cuervo
XREF Compare in AutoCAD
NOTE: This article should be reviewed alongside our “Drawing History” post: https://ddscad.com/drawing-history-in-autocad AutoCAD 2021 has several new features that give us more insight into our drawings. One of these features is the XREF Compare function. It allows us to compare two drawings with one another, and with special colors and controls, we can identify the…
Read morePOSTED BY
James Cuervo
Layer States with AutoCAD
AutoCAD’s layers allow us to categorize objects and organize them into groups. We can take this concept and use it on a larger scale by utilizing Layer States. Instead of associating objects with each other, we can group layers together into Layer States. Thus, we can switch between different states that have specific layers turned…
Read morePOSTED BY
Ariel Rejtman
Revision Cloud Improvements in AutoCAD 2021
AutoCAD 2021 includes several new improvements, including changes to the Revision Cloud function. In AutoCAD 2021, we can modify the Revision Cloud style in Properties. Vertices can be added and removed in order to customize our Revision Clouds. We can also use more functions by right-clicking the cloud. Revision Clouds have been improved in AutoCAD…
Read morePOSTED BY
James Cuervo
Break at Point Improvements in AutoCAD 2021
When using the “Break at Point” command in previous versions of AutoCAD, it would eventually prompt us to use “Break at Gap”. The commands have been separated, allowing for quicker breaks at specific points that don’t necessarily have gaps in-between them. We can use this function to quickly divide a part in half at a…
Read morePOSTED BY
James Cuervo
Layers with AutoCAD
Our drawings can contain hundreds of objects. We can use Layers to categorize our objects and modify them as a group. The Layer Properties Manager lists our layers and allows us to change how our layers are viewed in our layouts. Layers can be hidden, isolated, and frozen with specific functions. We can change an…
Read morePOSTED BY
Ariel Rejtman
Rotate & Align Tools in AutoCAD
AutoCAD’s modification tools allow us to quickly move and change objects without an excessive amount of steps. The Rotate tool has multiple uses, and the Align tool can save us a lot of time. Not only can we rotate objects around base points, but we can also rotate them based on a reference. The Align…
Read morePOSTED BY
Ariel Rejtman
Plotting & Layouts in AutoCAD
Understanding how “Model Space” and “Layouts” interact with one another is the key to creating sheets with proper scales and lineweights in AutoCAD. We can create multiple groups of objects (Such as floor plans and details) in model space, and we can use viewports to show these groups on our layouts (Also known as sheets).…
Read morePOSTED BY
Ariel Rejtman
Linking Spreadsheets to Tables in AutoCAD
Instead of creating new tables and copying data into them manually, we can create spreadsheets and link them to tables in AutoCAD. We can choose which sheet we want to link, along with specific columns on the sheet. Once our data link is created, we can create a new table and link it to our…
Read morePOSTED BY
Ariel Rejtman
Creating Tables with AutoCAD
AutoCAD has very sophisticated settings that allow us to create tables. These tables can import data from Excel sheets, and we can create them from scratch with specific parameters. Table styles can be copied from existing table styles and reused for other tables in our drawings. Cell Styles allow us to modify our titles, headers,…
Read morePOSTED BY


