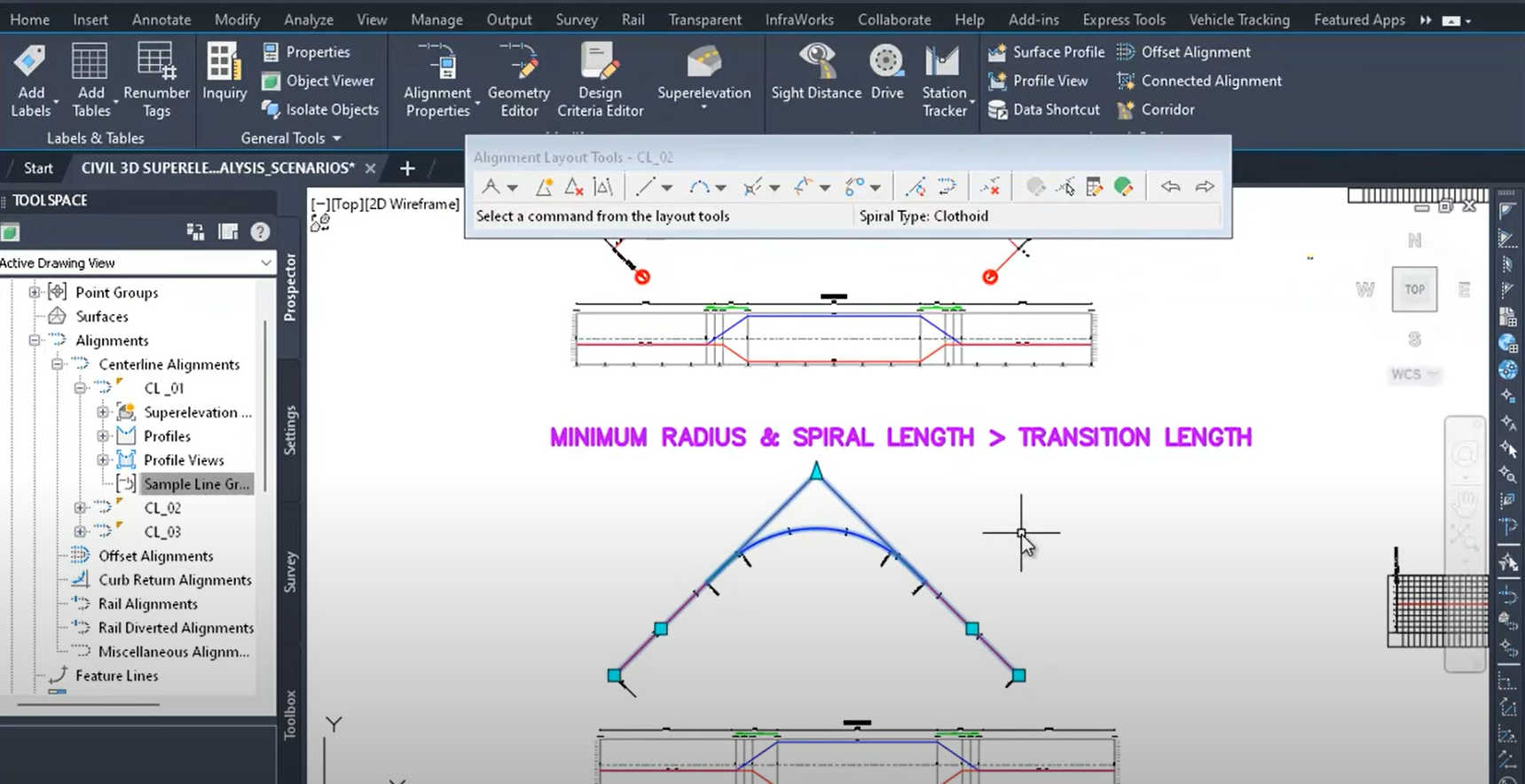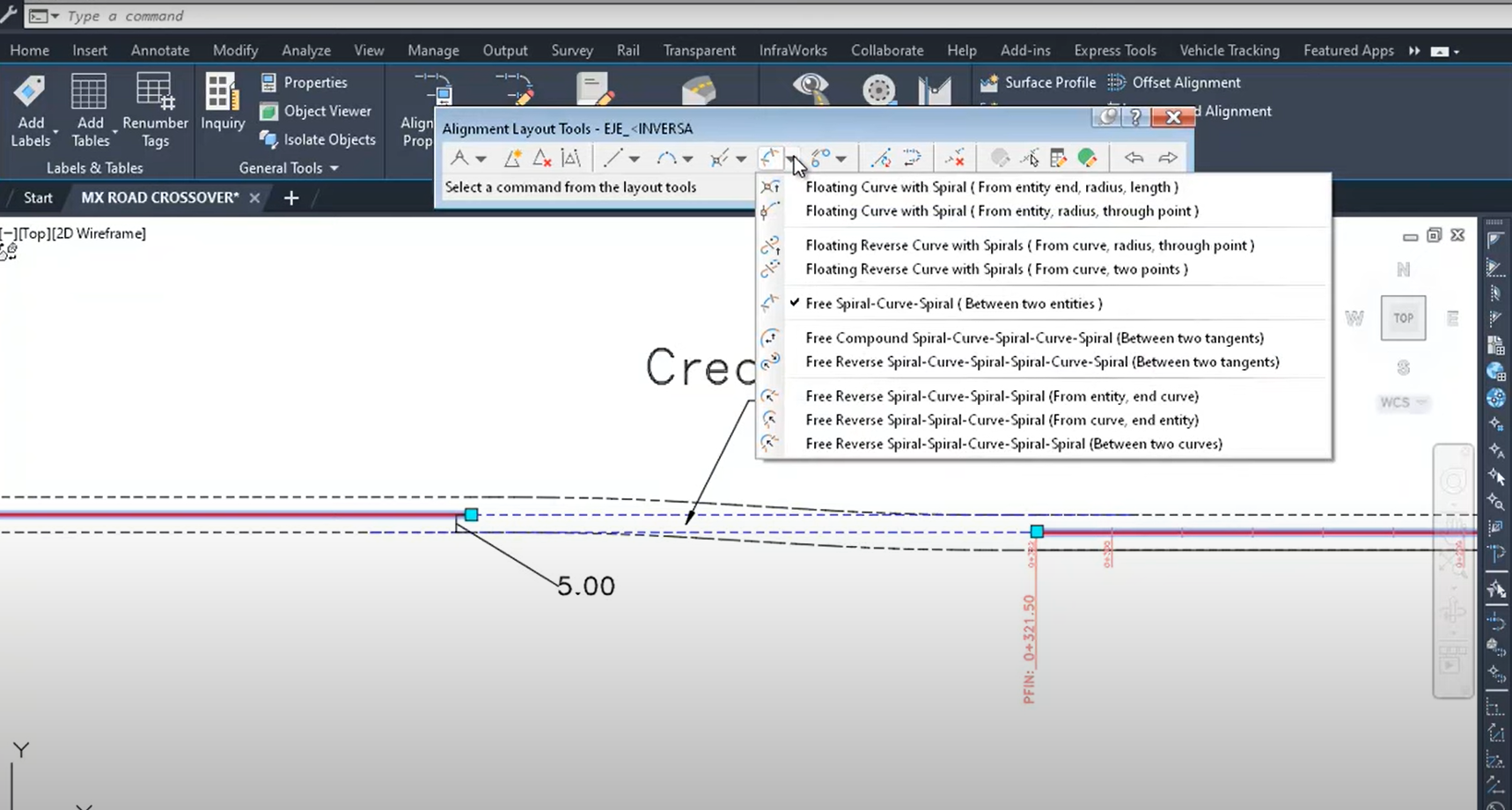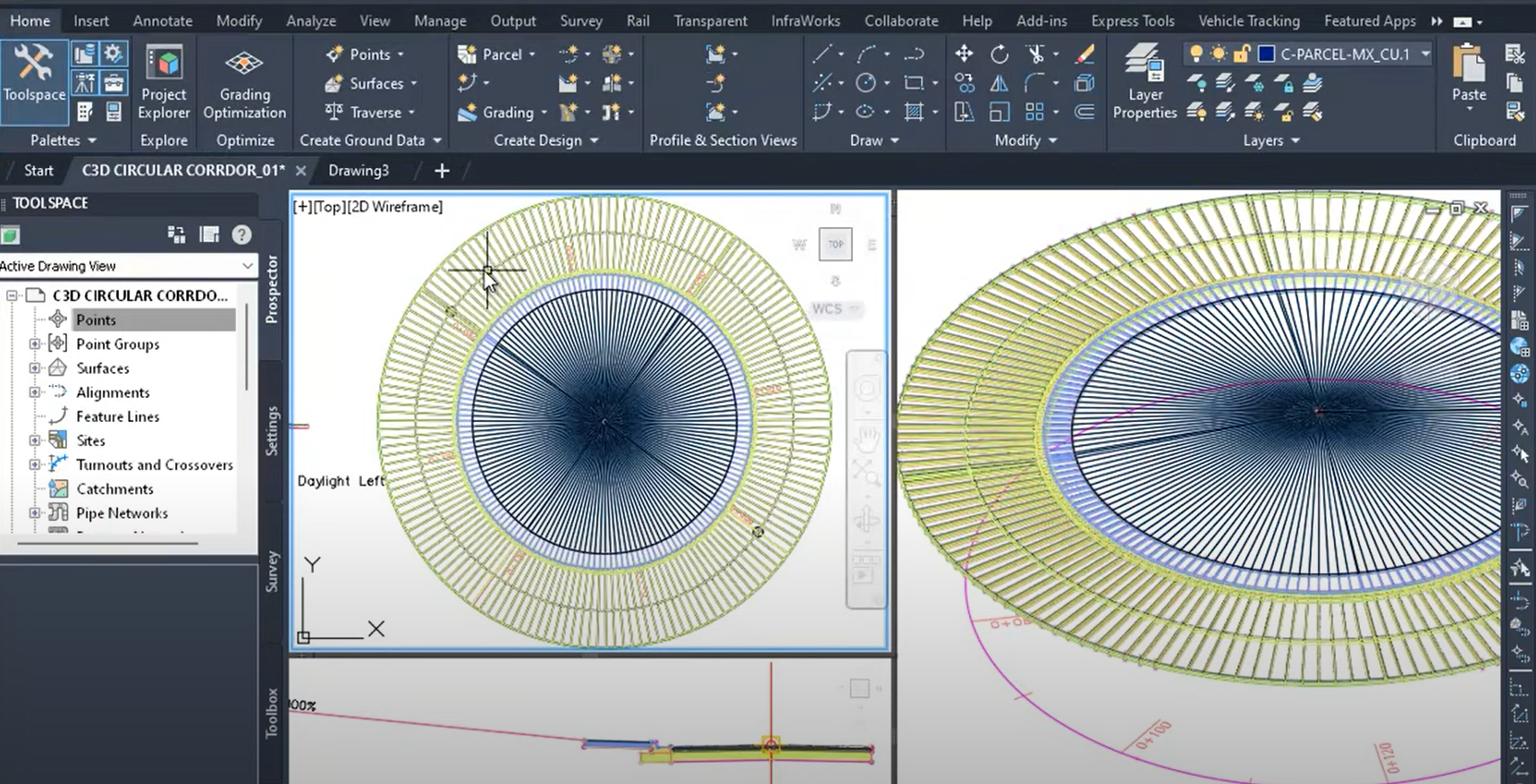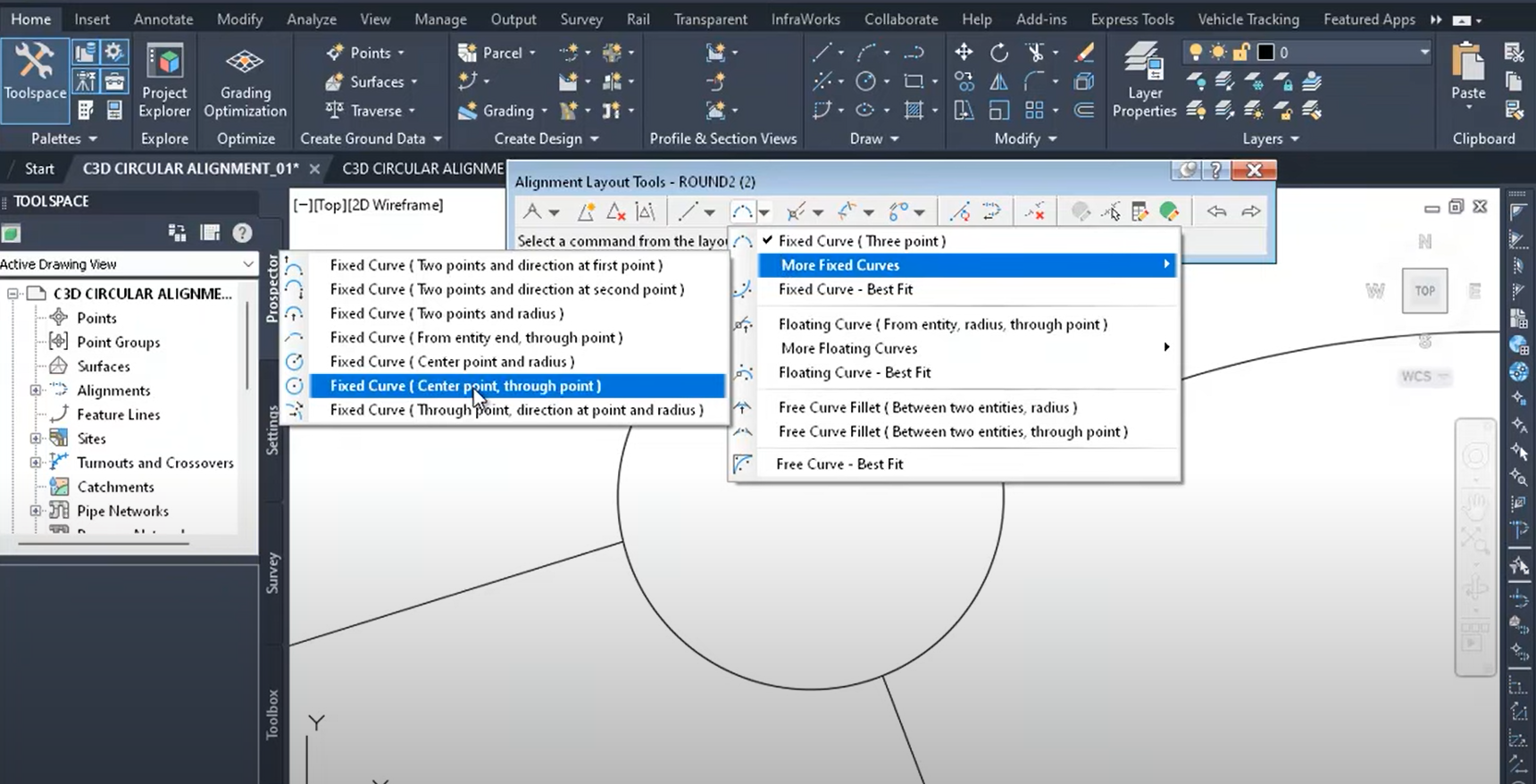Civil 3D The Importance of Norms, Criteria, & Standards in Design
This video shows the importance of being able to interpret standards, design criteria, and the use of standards in design. This impacts validation of our BIM modeling Infrastructure. Este video muestra la importancia de poder interpretar estándares, criterios de diseño y el uso de estándares en el diseño. Esto afecta la validación de nuestra infraestructura…
Read morePOSTED BY
Simon Noyola
Civil 3D Crossover Change or Displacement of the Center Line
When modeling in Civil 3D, we can geometrically solve an issue in which the axis of a centerline is displaced. Al modelar en Civil 3D, podemos resolver geométricamente un problema en el que se desplaza el eje de una línea central. For more information, please contact us at info@ddscad.com
Read morePOSTED BY
Simon Noyola
Civil 3D Circular Corridor Design Modeling Information
This tutorial is a continuation of our “Circular Alignments” walkthrough. We’ll focus on generating a circular corridor. Este tutorial es una continuación de nuestro tutorial “Alineaciones circulares”. Nos centraremos en generar un corredor circular. For more information, please contact us at info@ddscad.com
Read morePOSTED BY
Simon Noyola
Civil 3D Circular Alignments
This video talks about creating circular alignments with Civil 3D. Este video habla sobre la creación de alineaciones circulares con Civil 3D. For more information, please contact us at info@ddscad.com
Read morePOSTED BY
Simon Noyola
Civil 3D Concrete Volume Extraction Dams
We can use Civil 3D to create sustainable projects that include calculating the volume of concrete dams. Our productivity can increase with Civil 3D’s numerous applications, and this is demonstrated when we export our results to Microsoft Excel. Podemos utilizar Civil 3D para crear proyectos sostenibles que incluyan el cálculo del volumen de presas de…
Read morePOSTED BY
Simon Noyola
Different Interfaces of Project Phases in Civil 3D
With Civil 3D, you have a complete solution for different stages of your project and its different disciplines. This tutorial shows us how we can improve our productivity when using the program’s interface and functions. If you need to execute a project without running all of Civil 3D’s routines, you can configure a specific interface…
Read morePOSTED BY
Simon Noyola
Civil 3D Grading & Feature Line Transitions
In this tutorial, we’re going to demonstrate some examples that combine three important tools in Civil 3D. They’re used for both our designs and modeling with BIM infrastructure. We’ll also discuss grading and feature line transitions, along with the “Quick Profile” function that can convert feature line transitions to alignments and profiles. En este tutorial,…
Read morePOSTED BY
Simon Noyola
Civil 3D Surface Breaklines & Improvements in Accuracy
In this video, we will reinforce the use of these features to increase accuracy and improve the modeling of your surfaces. En este video, reforzaremos el uso de estas funciones para aumentar la precisión y mejorar el modelado de sus superficies. For more information, please contact us at info@ddscad.com
Read morePOSTED BY
Simon Noyola
Civil 3D 2023 Volumes Report Windows 11 Microsoft Edge
This tutorial demonstrates how to view the Material Volume Report in Civil 3D 2023 with Windows 11 and Microsoft Edge. Este tutorial demuestra cómo ver el Informe de volumen de material en Civil 3D 2023 con Windows 11 y Microsoft Edge. For more information, please contact us at info@ddscad.com
Read morePOSTED BY
Simon Noyola
Civil 3D 2023 Report Manager to Excel
In this video, we learn how to generate reports from Civil 3D and export them to Microsoft Excel in order to avoid the “Failed to Execute” error message. It’s also recommended that Civil 3D is installed before Excel, and reinstalling Excel may fix this issue. En este video, aprendemos cómo generar reportes desde Civil 3D…
Read morePOSTED BY












