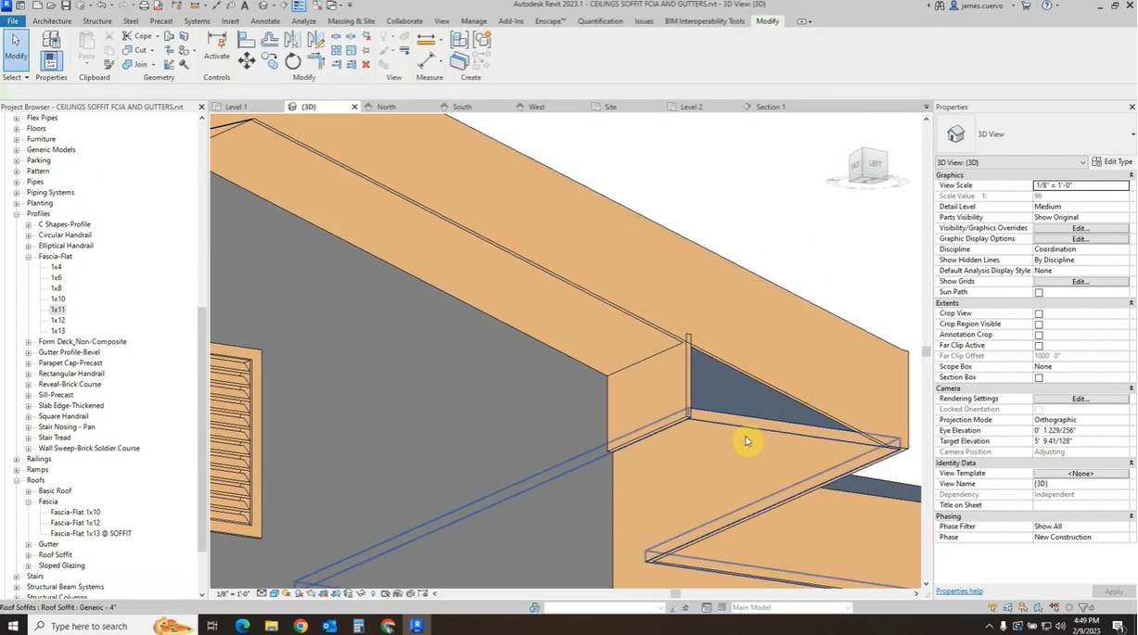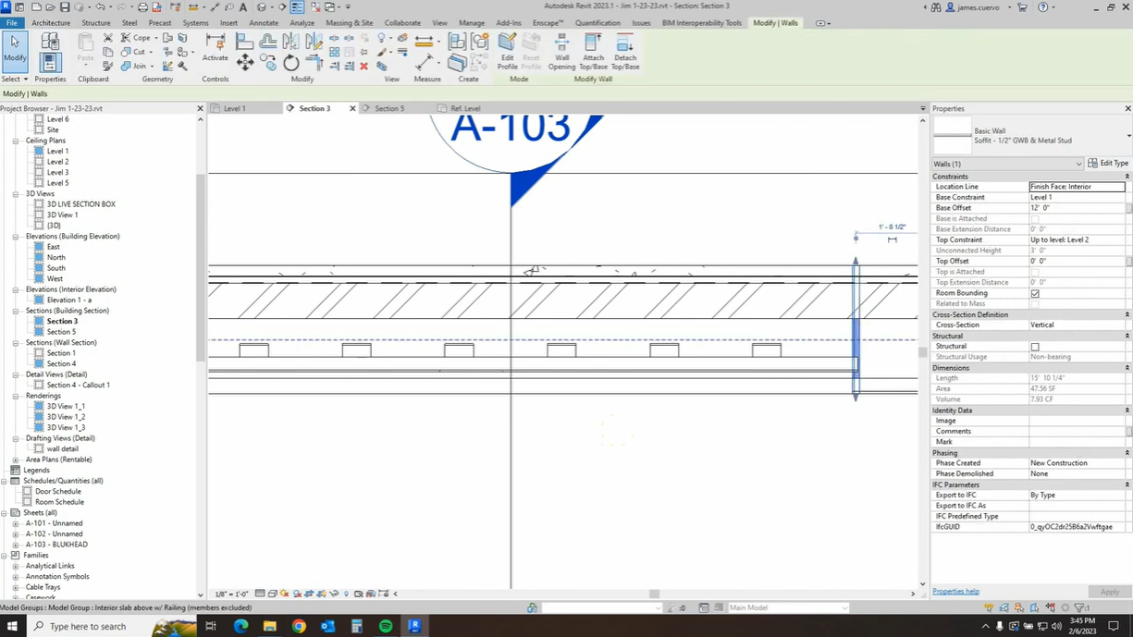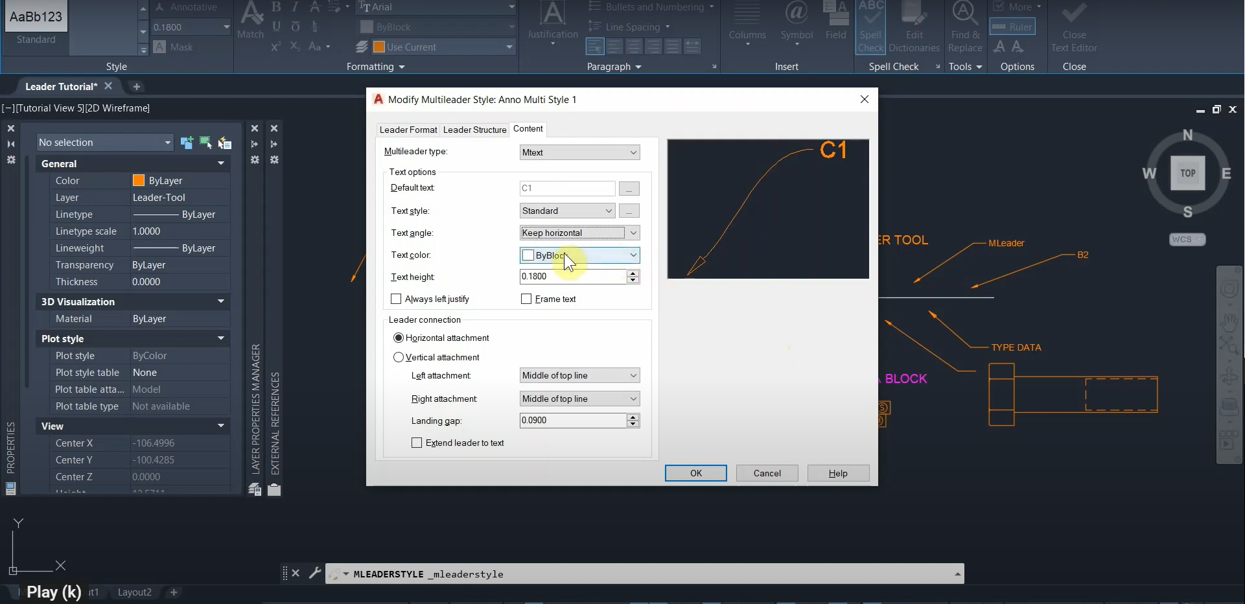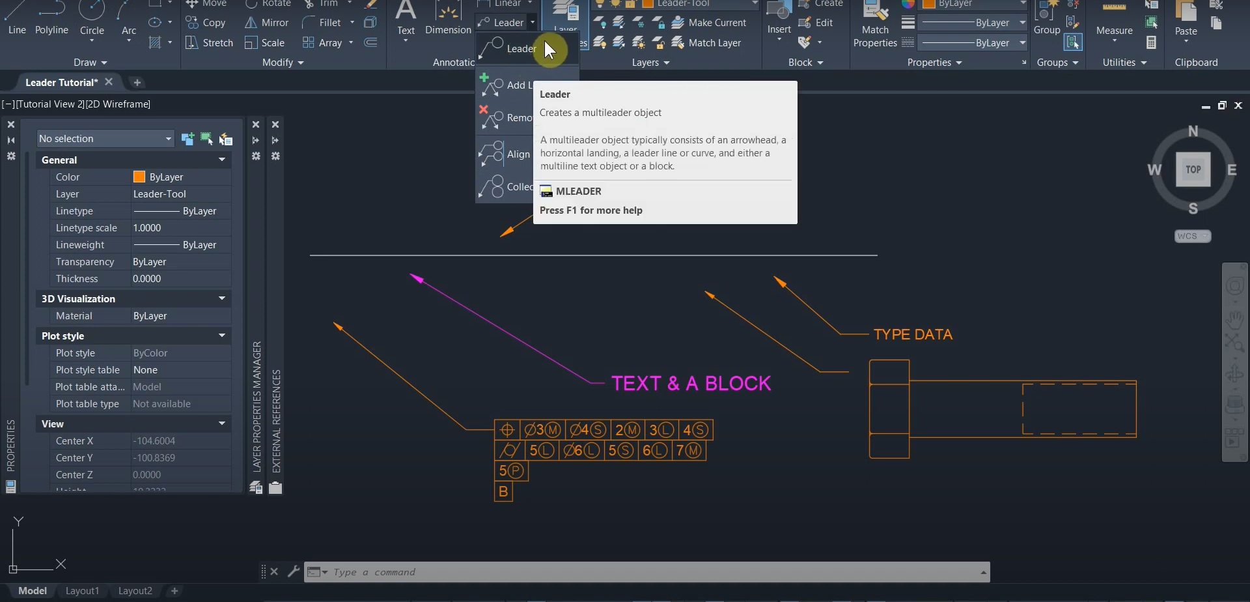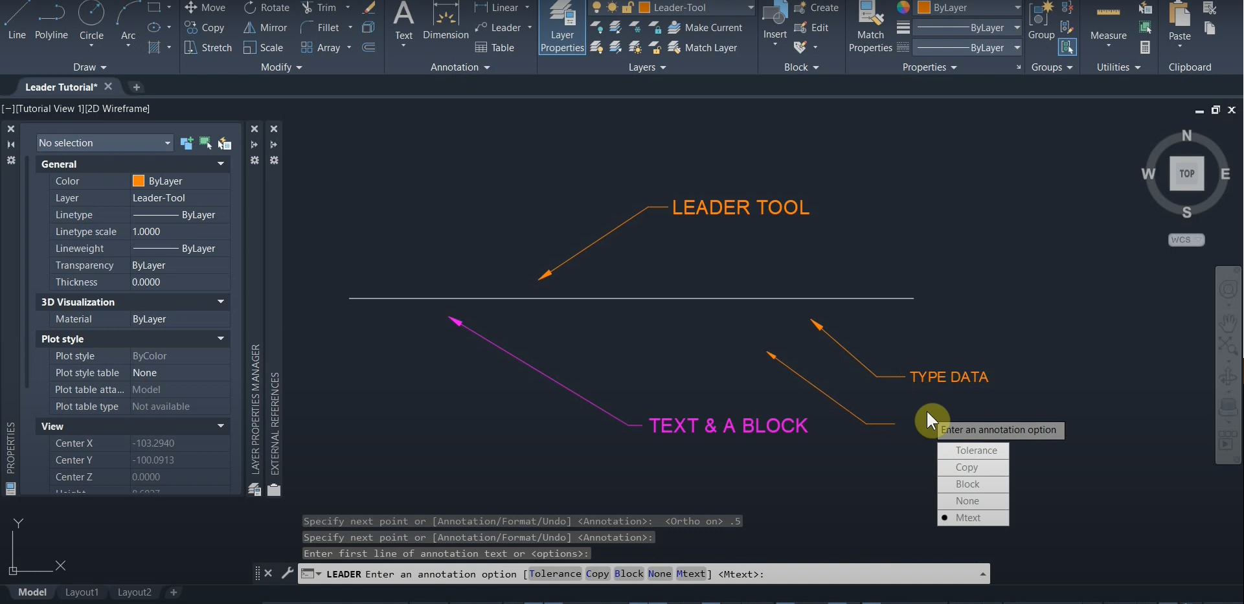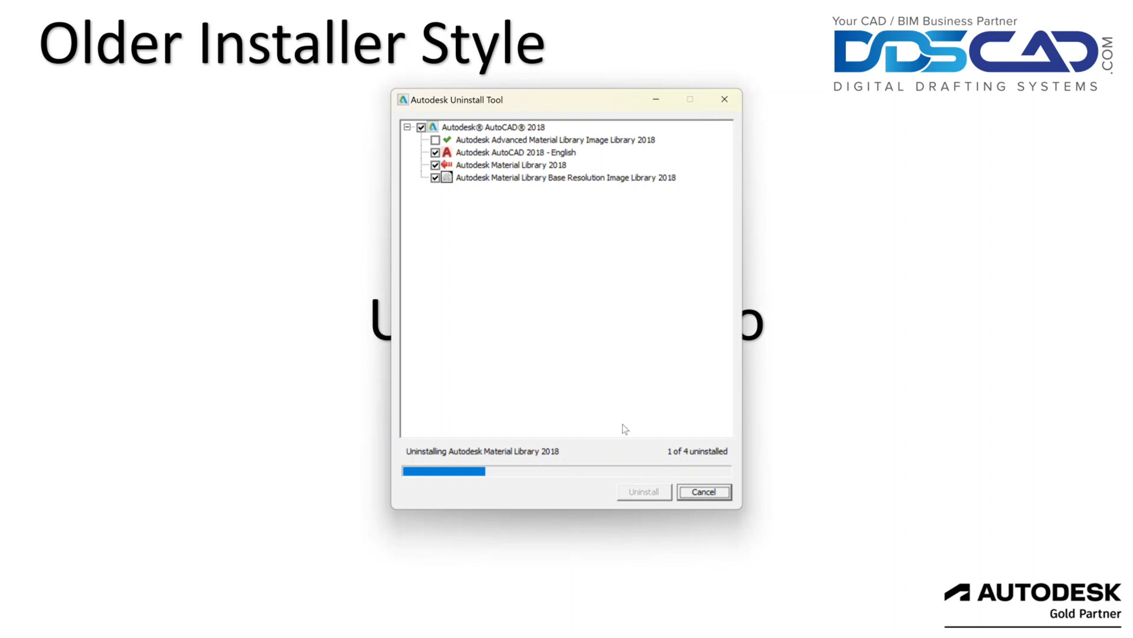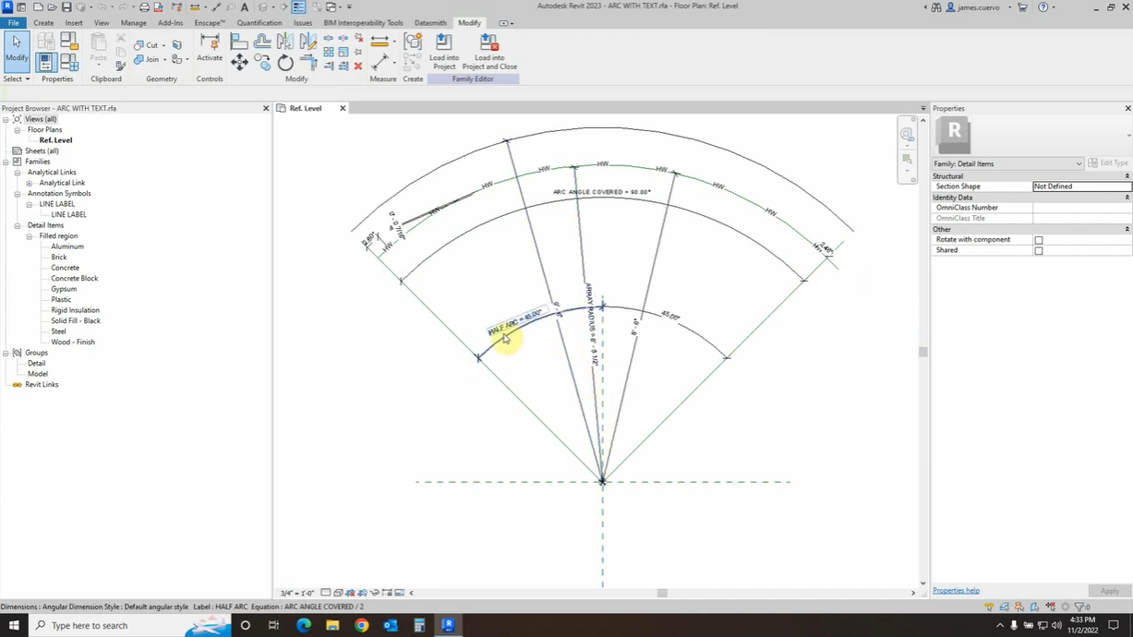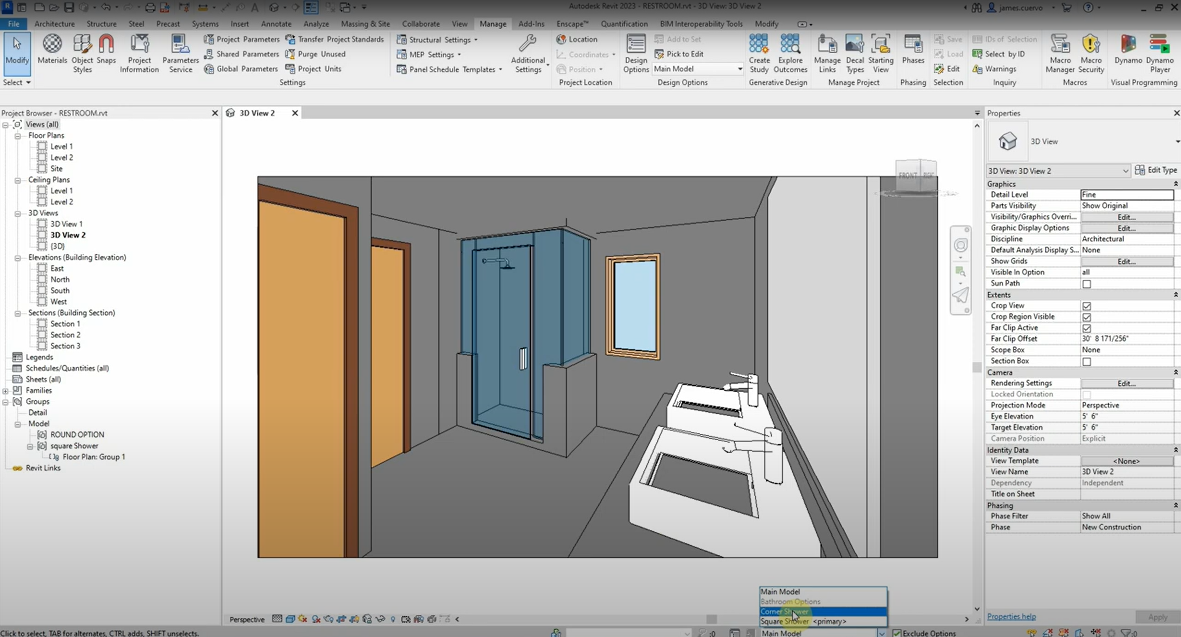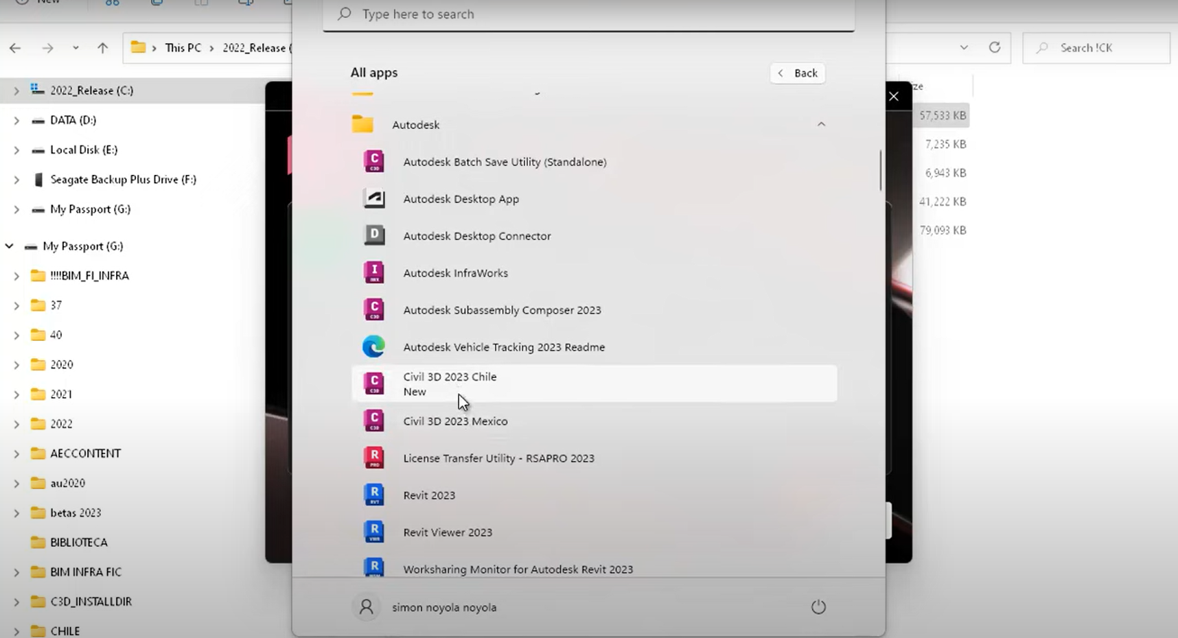Finishing Roof Exteriors in Revit
When working with roofs, Revit allows you to add soffits, facias, and gutters. Likewise, we can create downspouts and gutter end-caps. There is also a little-known option to give a soffit a pitch like we do for roofs. This post explains the process. For more information, please contact us at info@ddscad.com
Read morePOSTED BY
James Cuervo
Bulkheads for Soffits with Revit
There are a variety of situations that you may run into where you may need to use a bulkhead. Some potential examples would be soffit walls, ceiling covers, and any other wall that might be suspended from above in which case the bottom needs to be covered with a finish material. This post takes us…
Read morePOSTED BY
James Cuervo
The Multileader Style Manager in AutoCAD
Preparing our Multileaders with specific fonts, sizes, appearances, and other formatting options is a great way to save time and guarantee that our MLeaders are consistent. Many options can change how your MLeader functions and displays data. This is the third part of our three-part series on Leaders, MLeaders, and The Multileader Style Manager. For…
Read morePOSTED BY
Ariel Rejtman
Creating MLeaders with AutoCAD
The original Leader tool was primarily used for many years, yet seems to be superseded by a new tool called the Multileader in later iterations of AutoCAD. With more options to group leaders and control their properties via the “Multileader Style Manager”, Multileaders improved our efficiency when creating callouts and annotations. We can use the…
Read morePOSTED BY
Ariel Rejtman
Creating Leaders with AutoCAD
Creating callouts and other annotations can be time-consuming if we want them to be consistent in our AutoCAD drawings. Instead of using simple lines to create arrows and leaders, AutoCAD has a function that allows us to create leaders with specific settings and formatting options. Not only can we associate text with our leaders, but…
Read morePOSTED BY
Ariel Rejtman
Uninstall Procedure for Autodesk Software
There are many reasons why you might want to fully uninstall certain Autodesk software. Typically, we do this with the regular Windows Uninstall feature, but Autodesk has some tools to make the job a little easier. Join our Customer Success Manager, Alan Birmaher, as he demonstrates thorough uninstall procedures to help you clean up your…
Read morePOSTED BY
Alan Birmaher
Creating Custom Arcs with Text in Revit
Although Revit doesn’t have line types and arcs with embedded text, we can create them with the help of family templates. This is a continuation of our video that discusses “Creating Custom Lines with Text in Revit”. In order to get the most from this video and understand the parameter and label creation procedures used,…
Read morePOSTED BY
James Cuervo
Mid Between Two Points with AutoCAD
When drafting, we sometimes need to find the center of two points that isn’t a Midpoint or other “Snap”. By holding down the “Shift” key and right-clicking, we can activate a unique menu that has the “Mid Between Two Points” command. This useful tool allows us to find the exact location between two other points.…
Read morePOSTED BY
Ariel Rejtman
Design Options with Revit
In this video, we explore a great tool in Revit. It allows us to create multiple design options that can be easily presented to clients. Once the option is chosen, this tool will allow you to make the choice a permanent part of your project. In this post, James Cuervo shows us how it’s done.…
Read morePOSTED BY
James Cuervo
Civil 3D Country Kits for Mexico & Chile 2023
This tutorial demonstrates the proper installation process for Civil 3D’s Chile and Mexico CKs. Este tutorial demuestra el proceso de instalación adecuado para los CK de Civil 3D en Chile y México. For more information, please contact us at info@ddscad.com
Read morePOSTED BY


