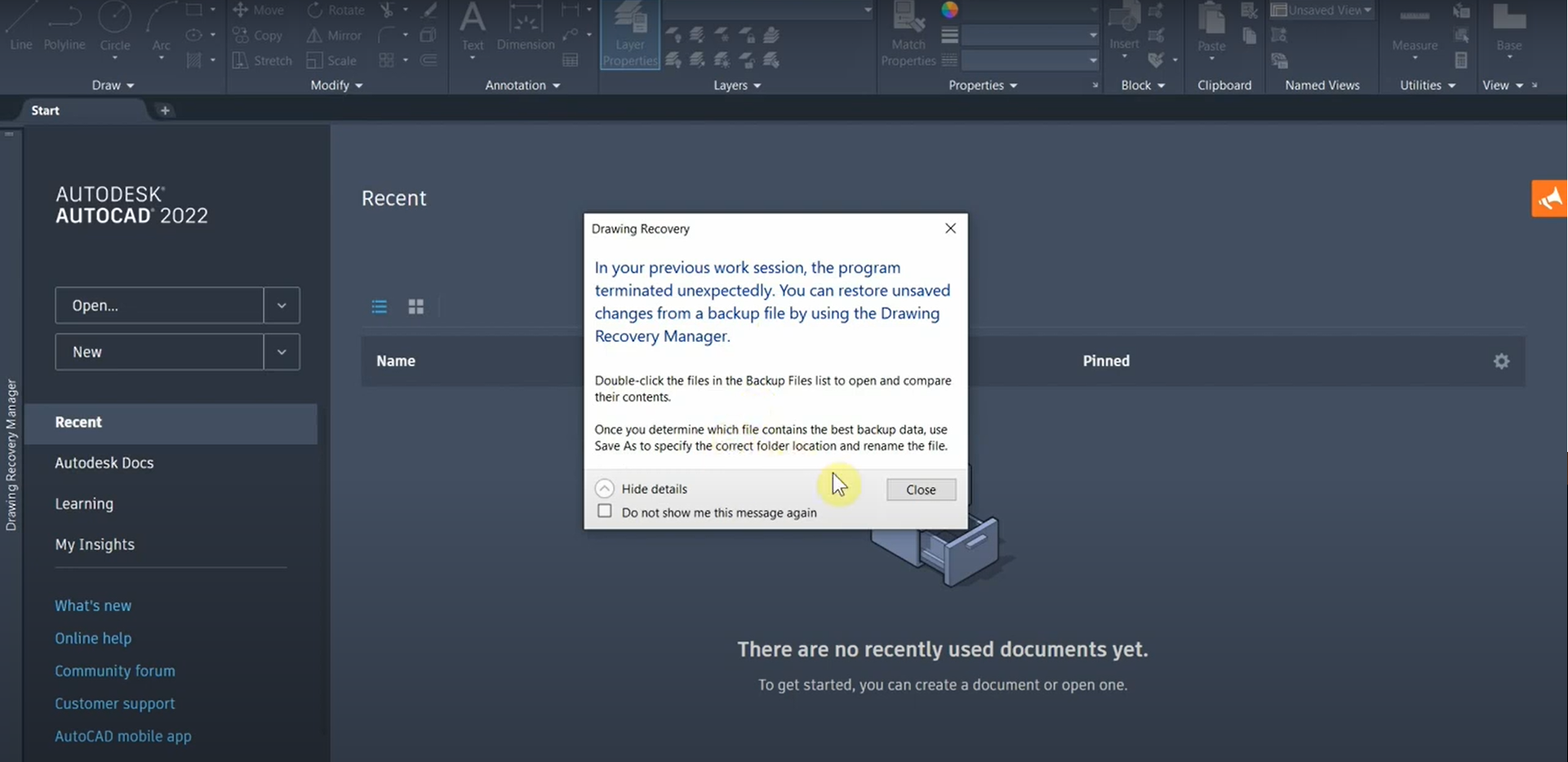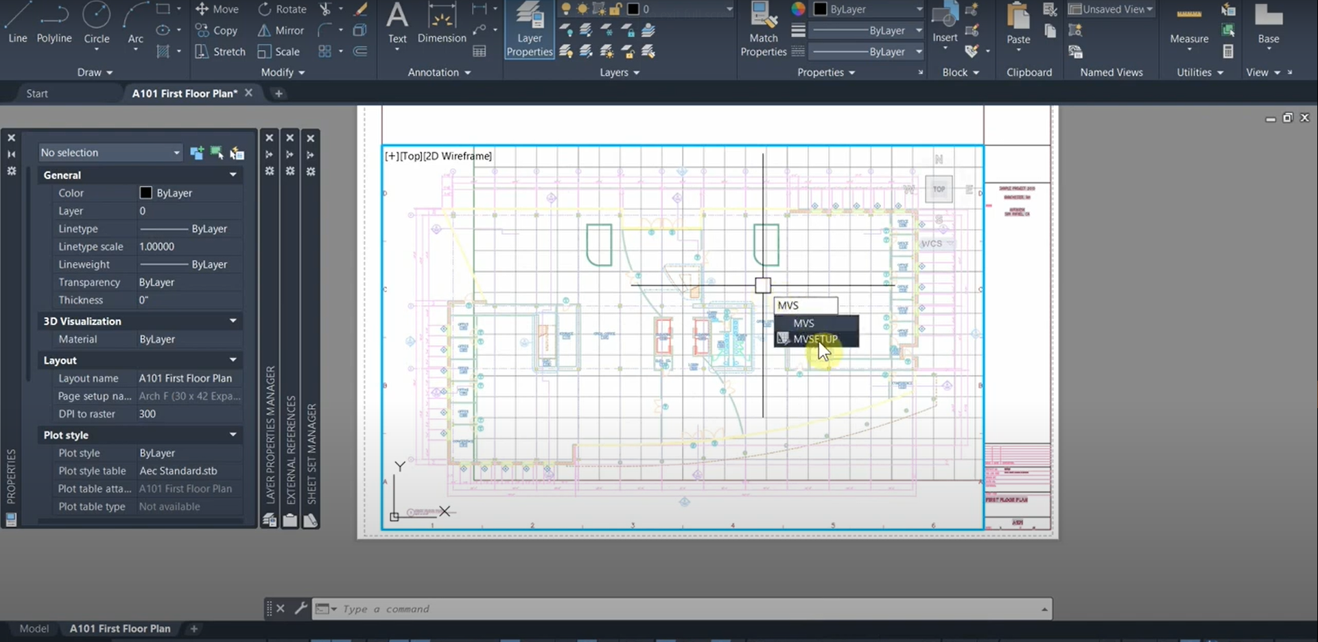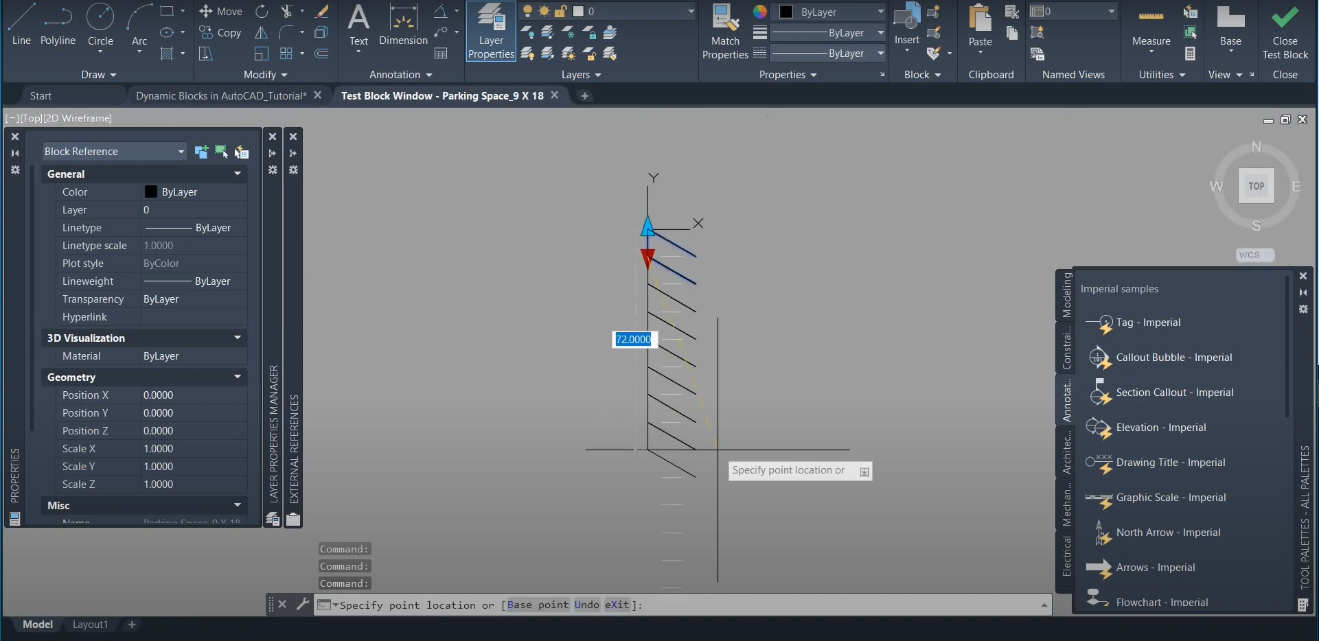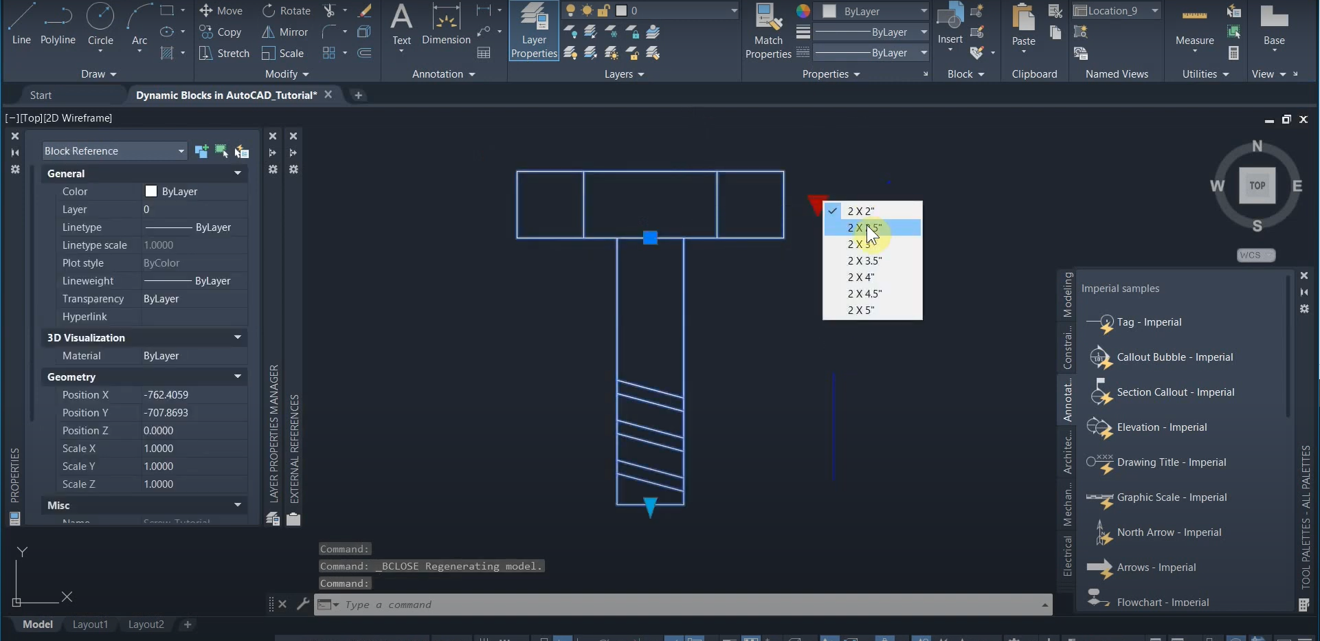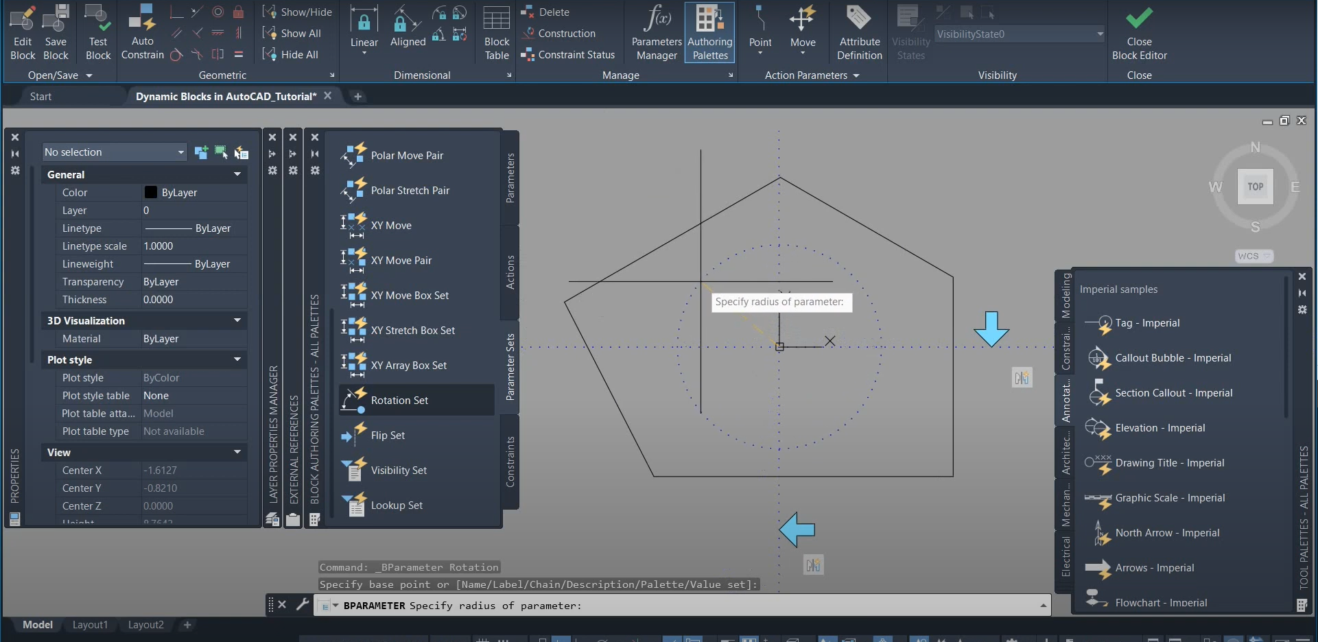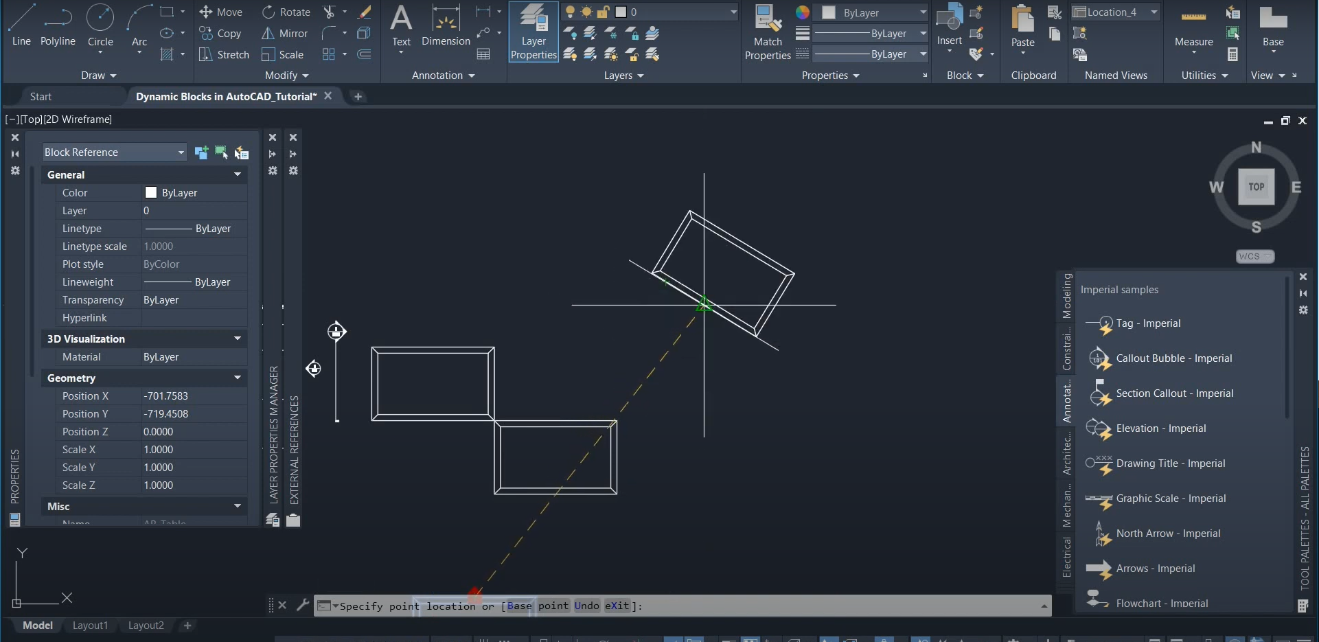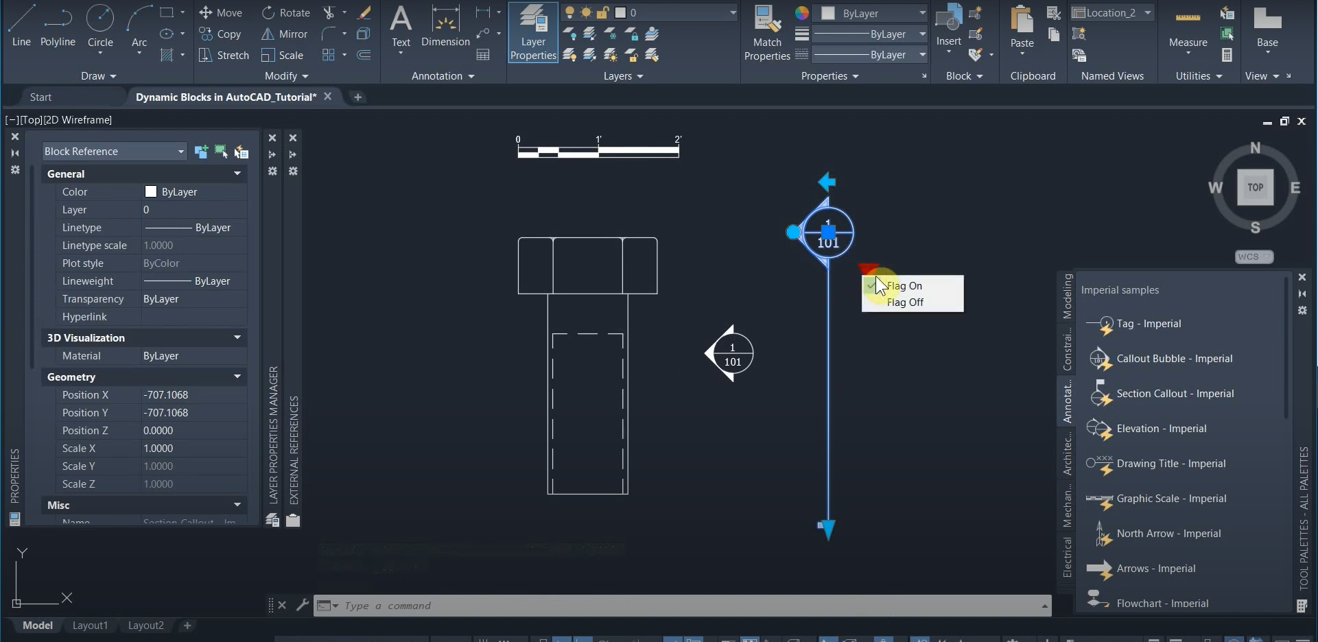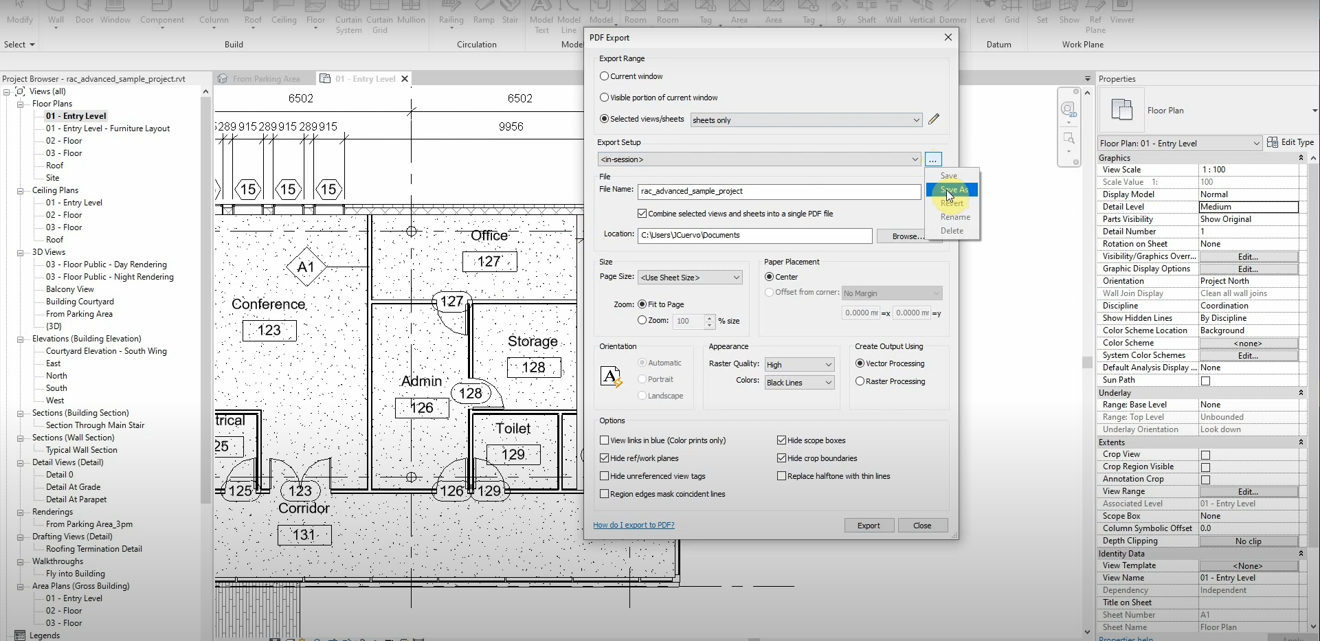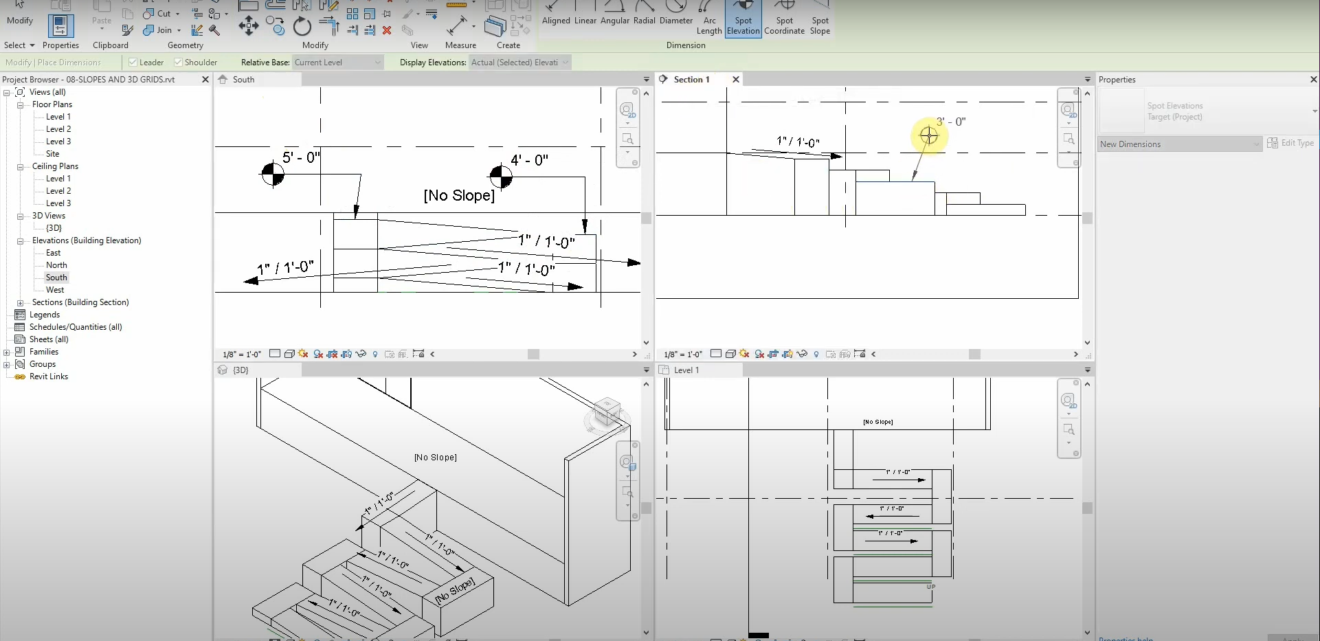Recover Drawings with BAK & Autosave Files in AutoCAD
When AutoCAD unexpectedly crashes or power outages occur, we could potentially lose hours of work if we’re not manually saving on a frequent basis. To circumvent this, AutoCAD has three useful files and functions that can help us recover our data. After a file is saved, a “.bak” file is created and can be renamed…
Read morePOSTED BY
Ariel Rejtman
Rotate Viewports with MVSETUP in AutoCAD
When working with complex models that are displayed on many sheets, we need to orient certain sheets in certain ways in order to portray their information more effectively. Instead of copying portions of our model and rotating them in model space, we can rotate viewports in layout space independently from our elements in model space…
Read morePOSTED BY
Ariel Rejtman
Dynamic Blocks with Array Actions & Linear Parameters in AutoCAD – Part 5
This is the fifth part of our five-part series on creating dynamic blocks in AutoCAD. The process of copying an object and pasting it many times on a drawing can be tedious. By using a Linear parameter in conjunction with an Array action, we can create dynamic blocks that can be “stretched” and copied automatically…
Read morePOSTED BY
Ariel Rejtman
Dynamic Blocks with Visibility, Linear, & Lookup Parameters in AutoCAD – Part 4
This is the fourth part of our five-part series on creating dynamic blocks in AutoCAD. One dynamic block can replace tens of hundreds of similar blocks of differing sizes and attributes. By using the Visibility, Linear, and Lookup parameters, we can toggle different “states” and allow our blocks to transform with a couple of clicks.…
Read morePOSTED BY
Ariel Rejtman
Dynamic Blocks with Rotation & Flip Parameters in AutoCAD – Part 3
This is the third part of our five-part series on creating dynamic blocks in AutoCAD. There are many kinds of parameters and actions that we can associate with our blocks. The Flip and Rotation Parameters save us time by allowing us to toggle different “states” in which the object exists in model space. We don’t…
Read morePOSTED BY
Ariel Rejtman
Dynamic Blocks with Multiple Insertion Points & Alignments in AutoCAD – Part 2
This is the second part of our five-part series on creating dynamic blocks in AutoCAD. Blocks can be created from lines and other objects. We can add a base point to them, and if we want to insert them from different points, we can add multiple insertion points to our blocks. This allows us to…
Read morePOSTED BY
Ariel Rejtman
Using Dynamic Blocks & The Tool Palette in AutoCAD – Part 1
This is the first part of our five-part series on creating dynamic blocks in AutoCAD. Using and creating Dynamic Blocks in AutoCAD can seem to be a daunting and time-consuming task that requires a lot of preparation and expertise. This tutorial aims at simplifying the process and demonstrating how powerful Dynamic blocks can be. We…
Read morePOSTED BY
Ariel Rejtman
2D CAD Details in Revit
When we initially begin using Revit, it seems like we need to recreate all of our AutoCAD 2D details from scratch. Luckily, we can re-use our existing AutoCAD 2D Detail Library in Revit. For more information, please contact us at info@ddscad.com
Read morePOSTED BY
James Cuervo
Native Printing to PDF with Revit 2022
Autodesk Revit 2022 includes a native, configurable 2D PDF export feature to improve documentation efficiency. This allows us to export PDFs faster than ever. For more information, please contact us at info@ddscad.com
Read morePOSTED BY
James Cuervo
Slopes and 3D Grids in Revit 2022
Revit 2022 allows you to add spot slope labels and spot elevation markers on a ramp run in plan, elevation, section, and 3D views. In addition, you can choose to display grid lines in your 3D views. Being able to tag slopes and add datums to any view is an improvement that greatly accelerates our…
Read morePOSTED BY


