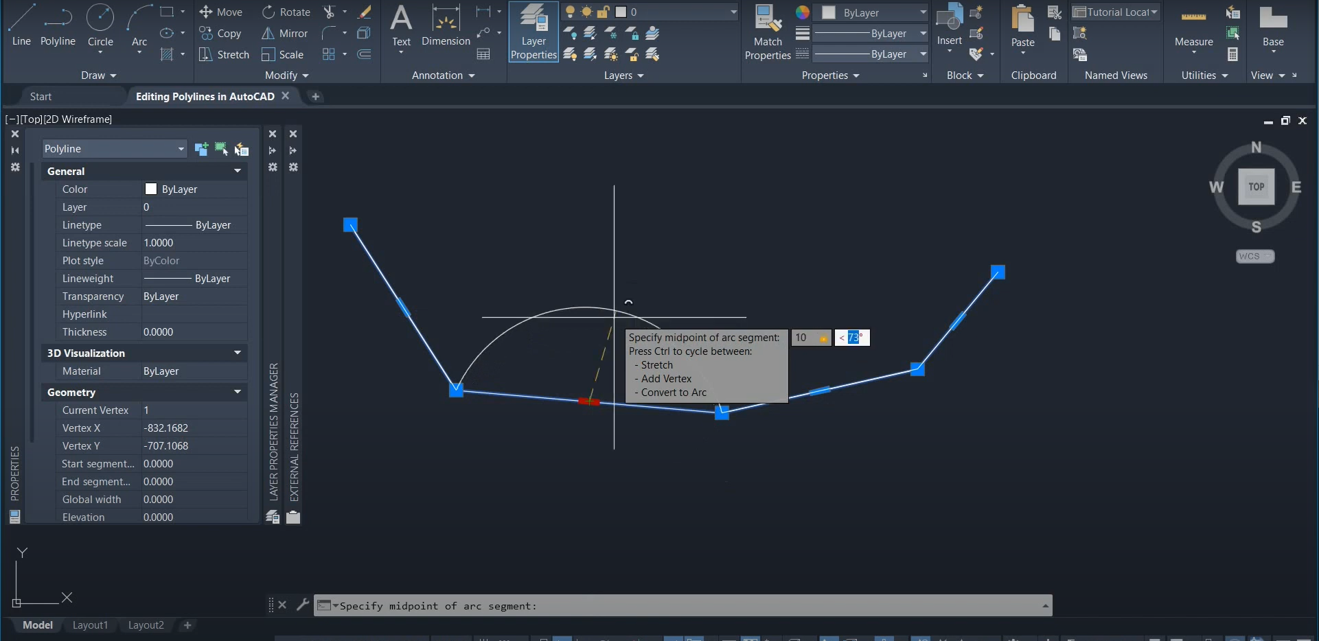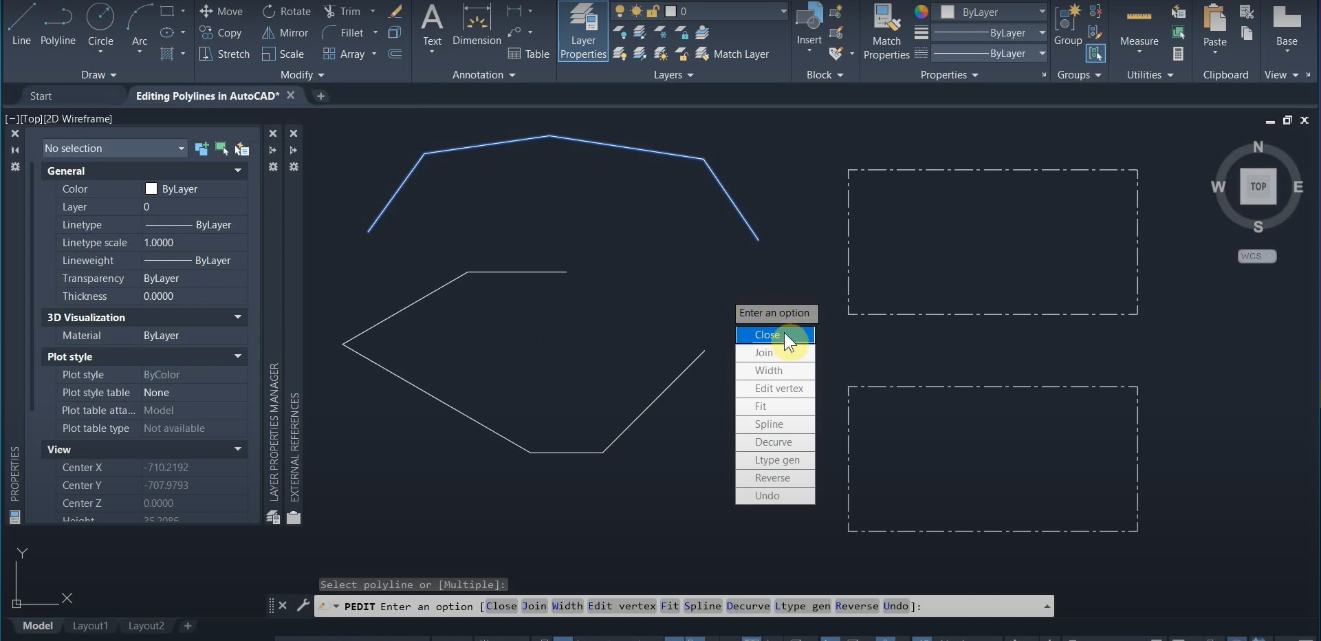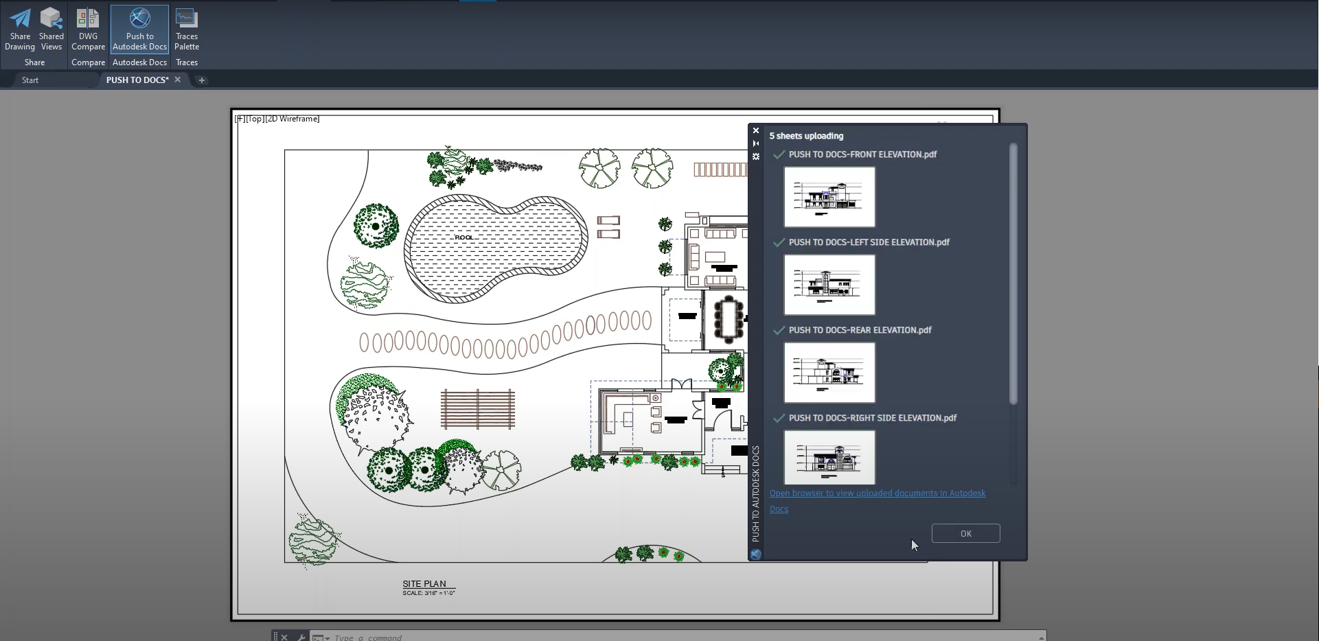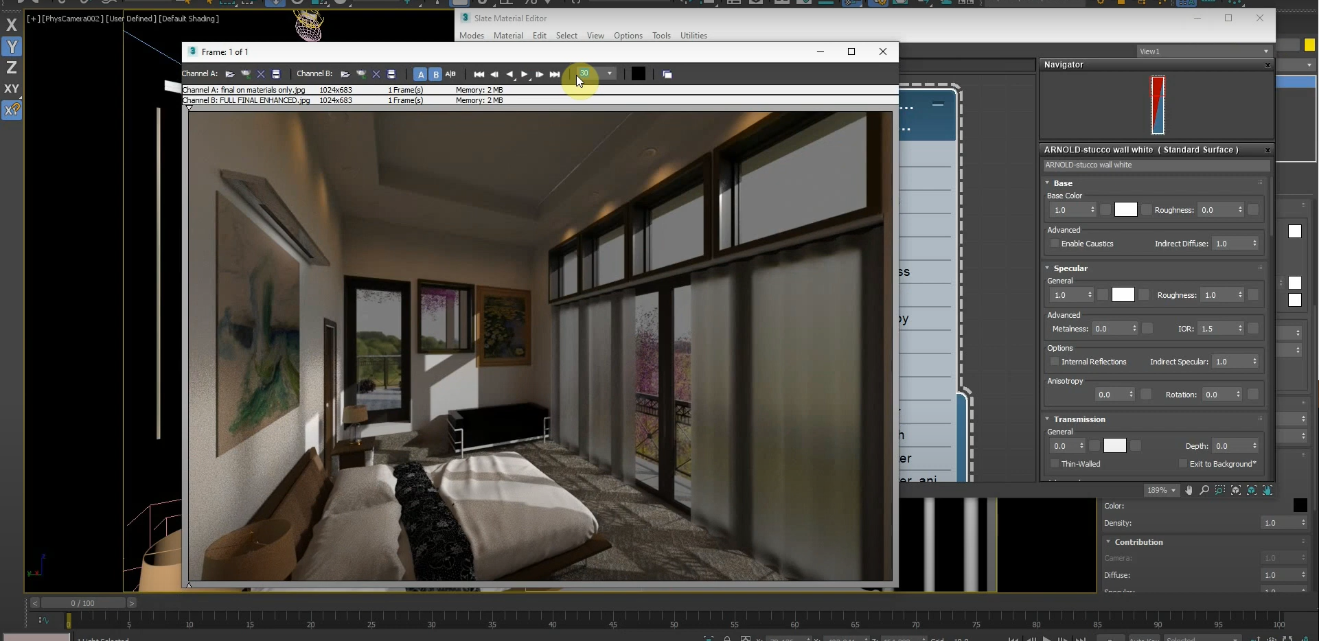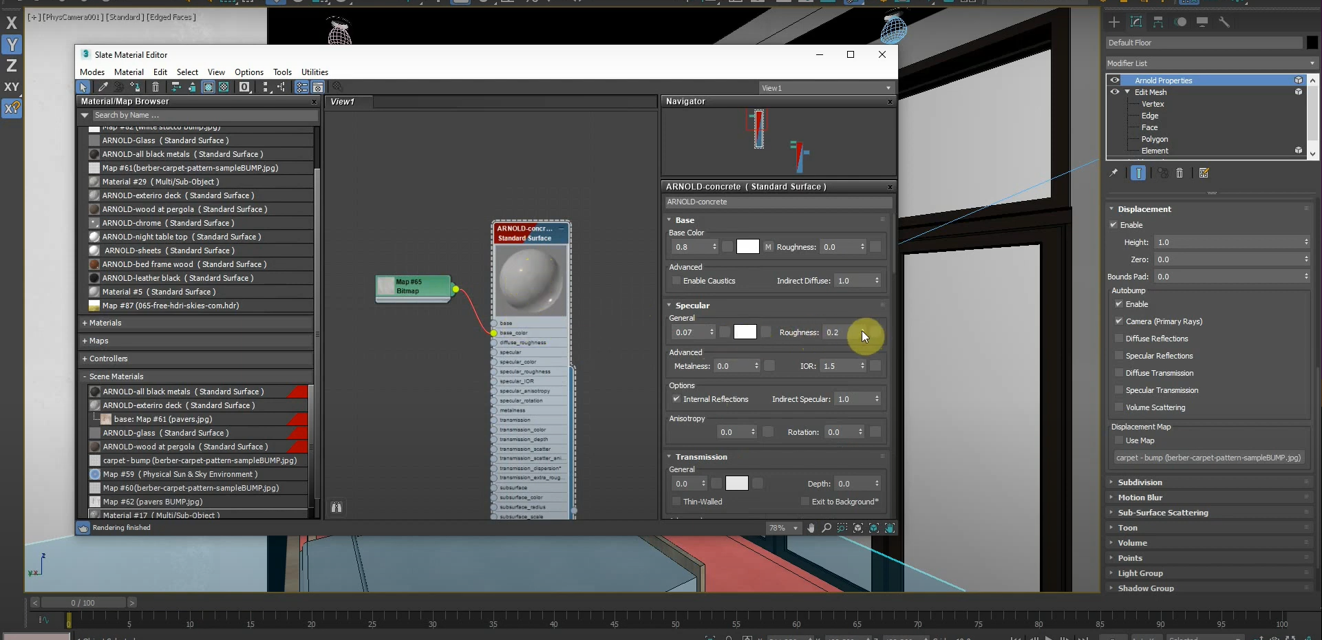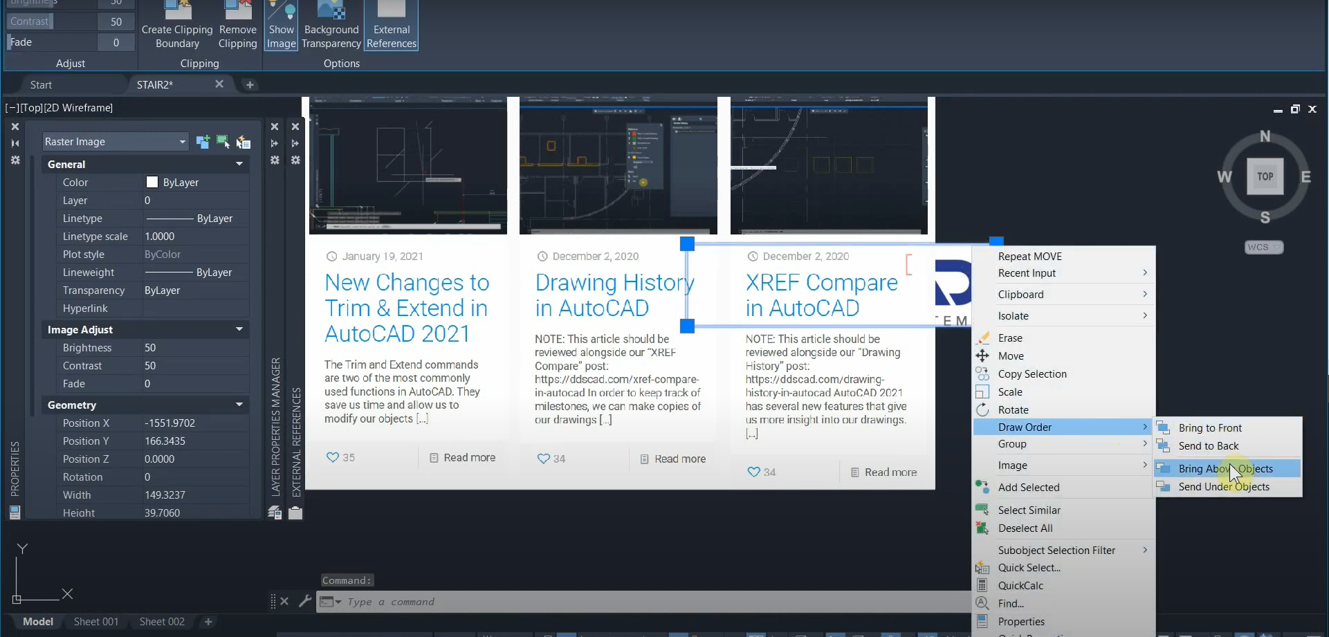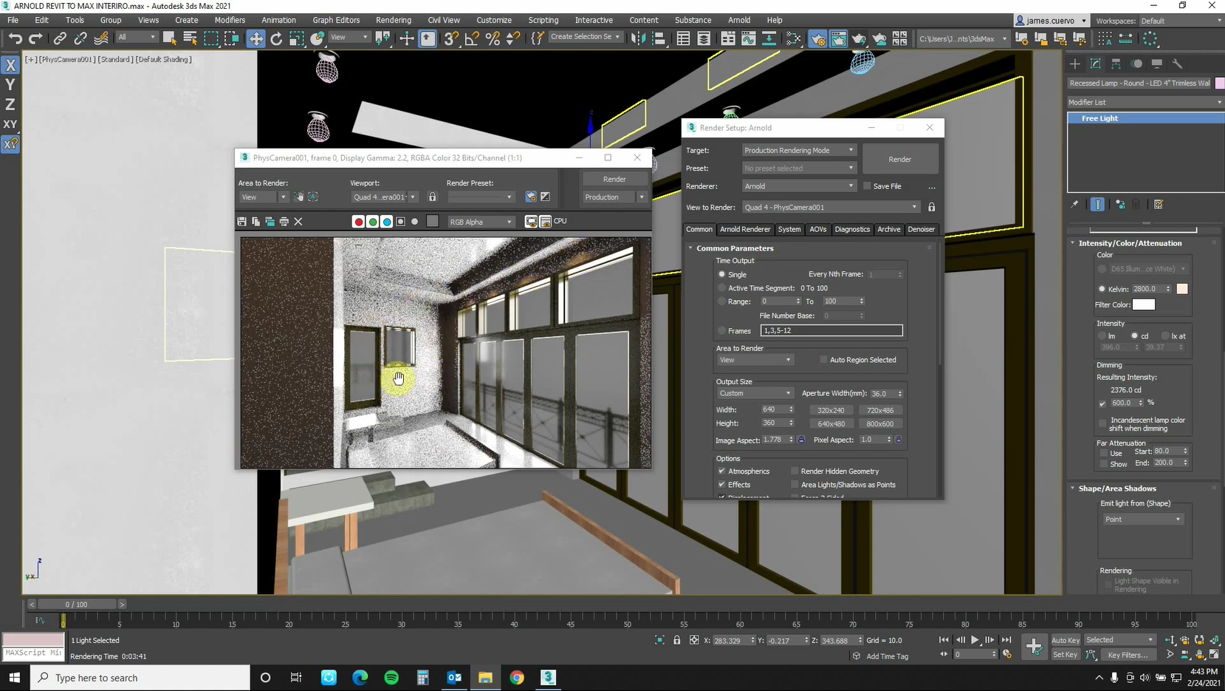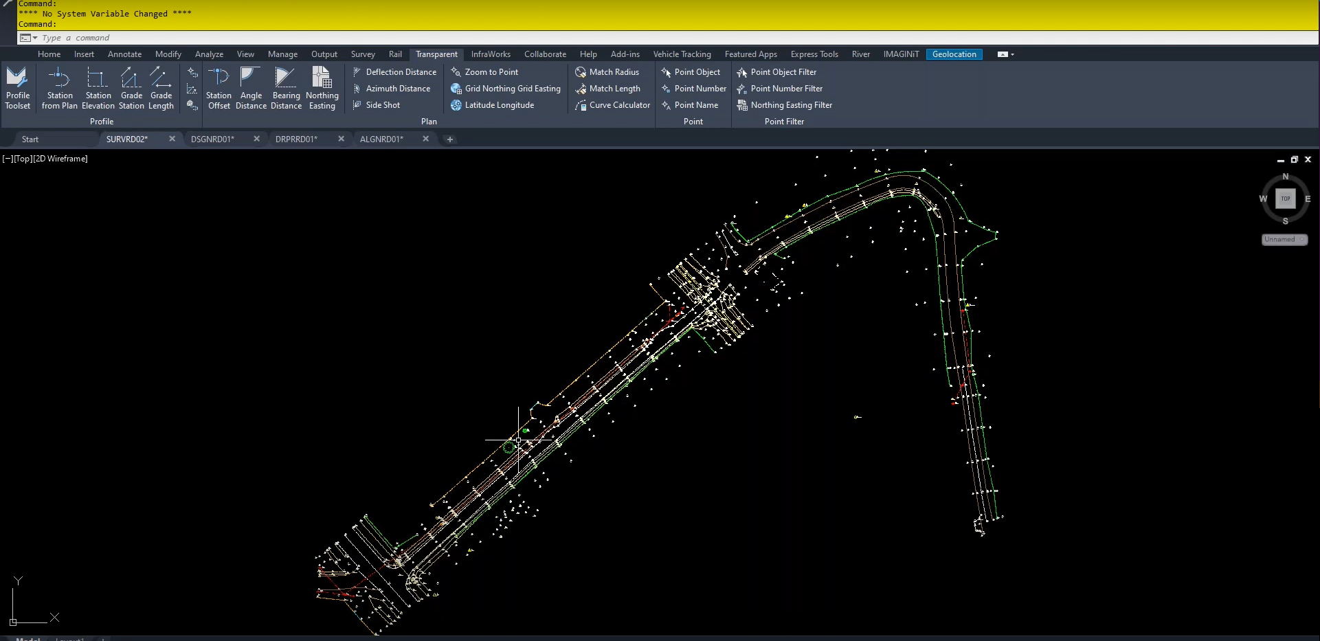What’s New in Revit 2022 – Webinar
We are very excited about this new release of Autodesk’s premier Architectural and Engineering program – Revit 2022. The large number of improvements can be classified into 4 key areas: 1. Design Productivity: Discipline-specific authoring tool enhancements for architects and engineers (civil, MEP, and structures).2. Interoperability: Workflow enhancements between Revit and tools from Autodesk along…
Read morePOSTED BY
Ariel Rejtman
Converting Polylines into Arcs with AutoCAD
Instead of creating arcs manually, we can make polylines and use their vertexes as the start and end points of arcs that can be connected to form one object. AutoCAD’s polylines can be easily converted into arcs by simply hovering our cursor over the grips on our polylines and changing individual segments into arcs. If…
Read morePOSTED BY
Ariel Rejtman
Editing Polylines in AutoCAD
Creating lines in AutoCAD is a common function that we utilize daily. We can use our lines in sophisticated ways by converting them into polylines. Our polylines can have multiple segments, and each segment can be modified to meet our standards. By using the “PEdit” command, we can edit our polylines and assign specific settings…
Read morePOSTED BY
Ariel Rejtman
What’s New in AutoCAD 2022 – Webinar
AutoCAD 2022 is packed full of value. Join to learn how you can drive your designs forward and use AutoCAD to streamline drawing review cycles, improve your collaboration process, reduce errors with automated features, speed work, and more. Gain insight into how you can benefit from the newest features and functionality of AutoCAD 2022:1. Speed…
Read morePOSTED BY
Ariel Rejtman
Revit to 3ds Max with Arnold Render Workflow – Part 4
This is the final part of our four-part series. Optimizing our render with essential settings is important, especially when using Arnold Render. Likewise, managing the sample values of our lights will make our renders more realistic. Using the .HDR image properly is also important when using the Arnold rendering engine. We can create quick and…
Read morePOSTED BY
James Cuervo
Revit to 3ds Max with Arnold Render Workflow – Part 3
This is the third part of our four-part series. While we could use the materials that are imported with our model and use them with Arnold Render, we can also use Arnold’s native materials and create our renders quicker with 3ds Max. The settings we use for our materials affect object displacements and opacity. In…
Read morePOSTED BY
James Cuervo
Draw Order in AutoCAD
After we place several objects onto our drawings in AutoCAD, we can determine which objects are in front or behind other objects. The “Bring to Front” and “Send to Back” functions allow us to do this, and we can use similar functions to place objects in-between other objects. We also have specific functions to change…
Read morePOSTED BY
Ariel Rejtman
Revit to 3ds Max with Arnold Render Workflow – Part 2
This is the second part of our four-part series. Now that we’ve exported our geometry from Revit to 3ds Max, we can begin to fine-tune our lighting. This will set us up for success in subsequent parts of this series that deal with materials and Arnold Rendering. Managing and changing our lights is easy when…
Read morePOSTED BY
James Cuervo
Revit to 3ds Max with Arnold Render Workflow – Part 1
It can be daunting to move our models from Revit to 3ds Max, especially when they have thousands of parts. Luckily, we can break our model down into portions of geometry that can be imported into 3ds Max. The “File Link Manager” in 3ds Max makes this process seamless. The “Arnold” default render engine is used…
Read morePOSTED BY
James Cuervo
Transparent Commands in Civil 3D – Webinar
Have you ever wondered what the “Transparent Commands” tab does? Are you manually placing AutoCAD objects along an alignment while performing manual calculations to find a COGO point? Want to know where your pond is in your profile view, and so on? Transparent Commands are some of the most underutilized tools that can really aid…
Read morePOSTED BY



