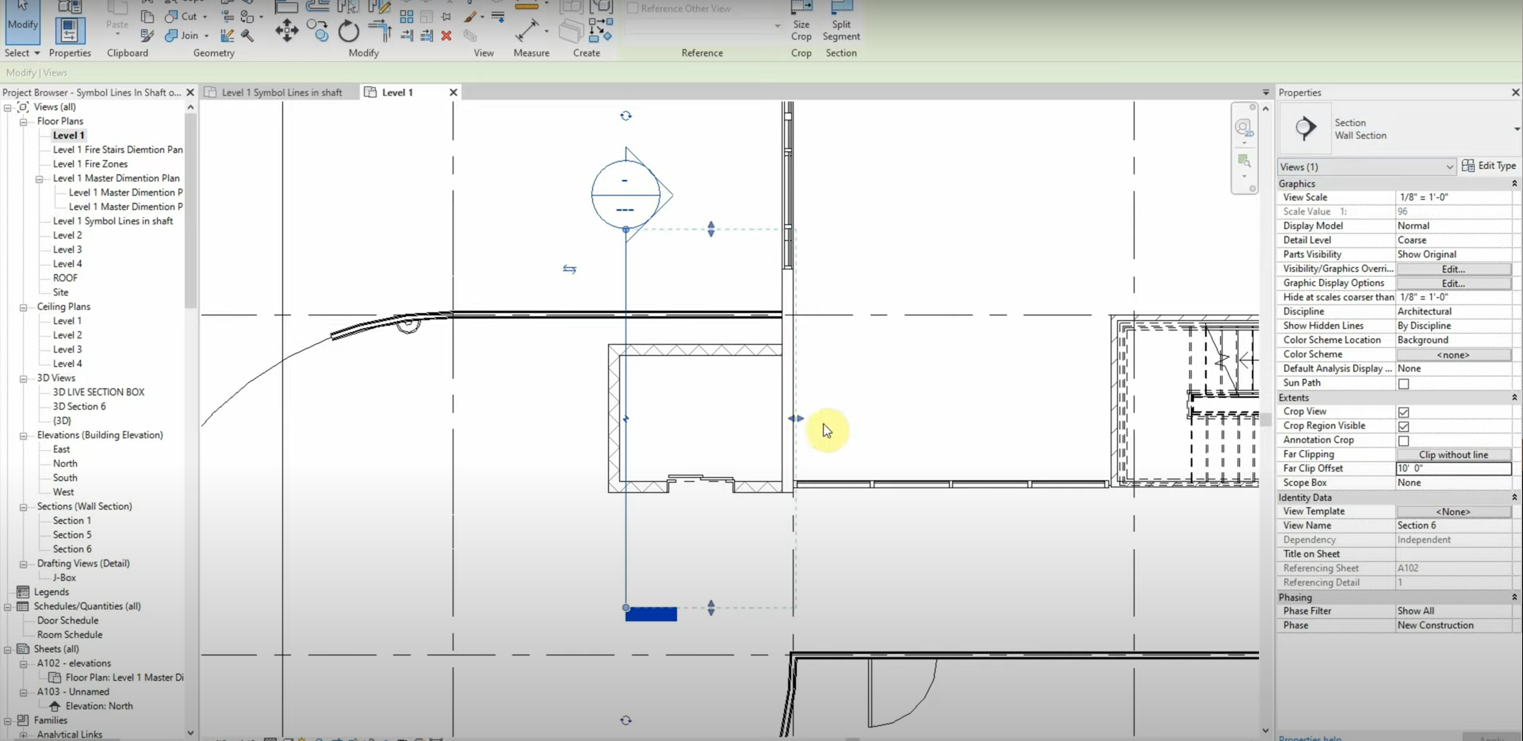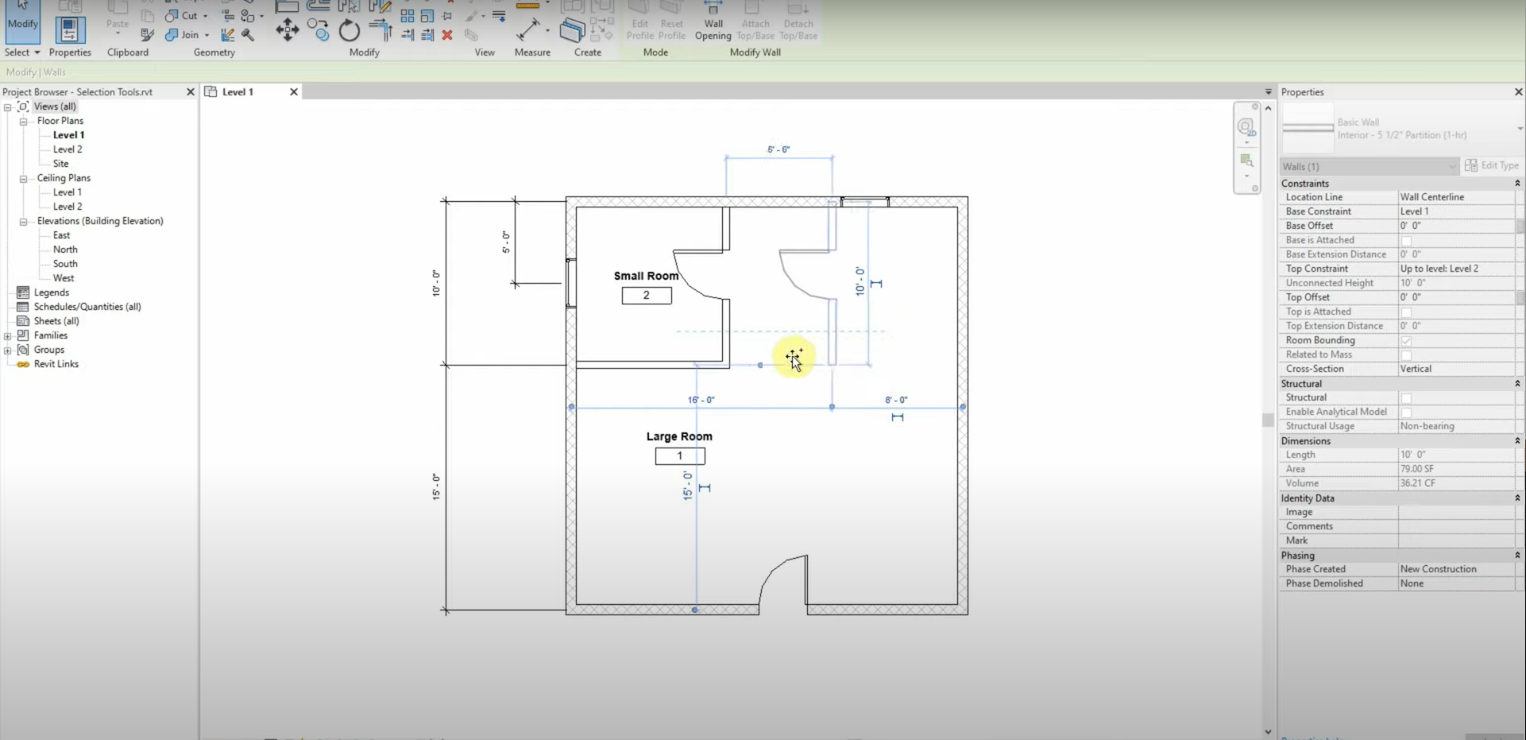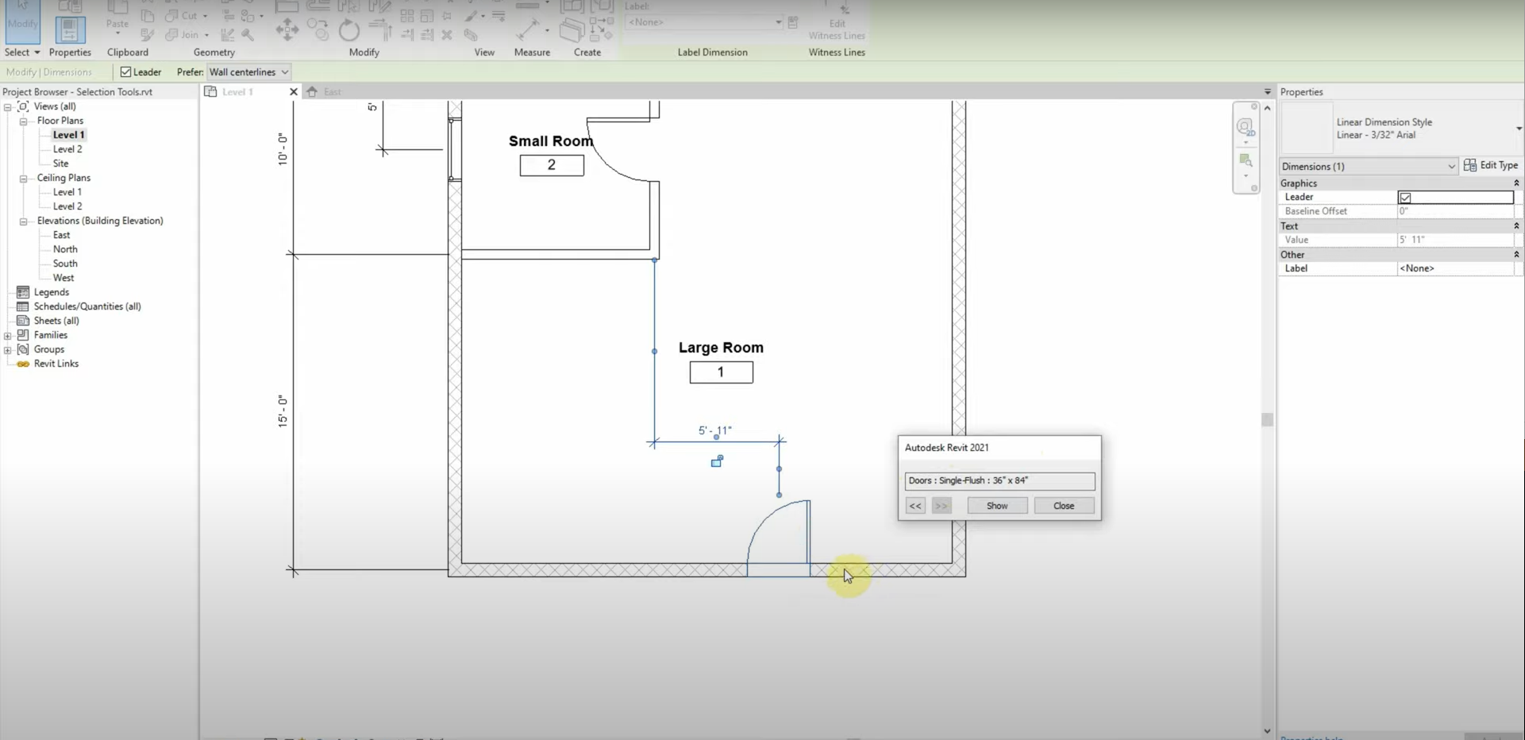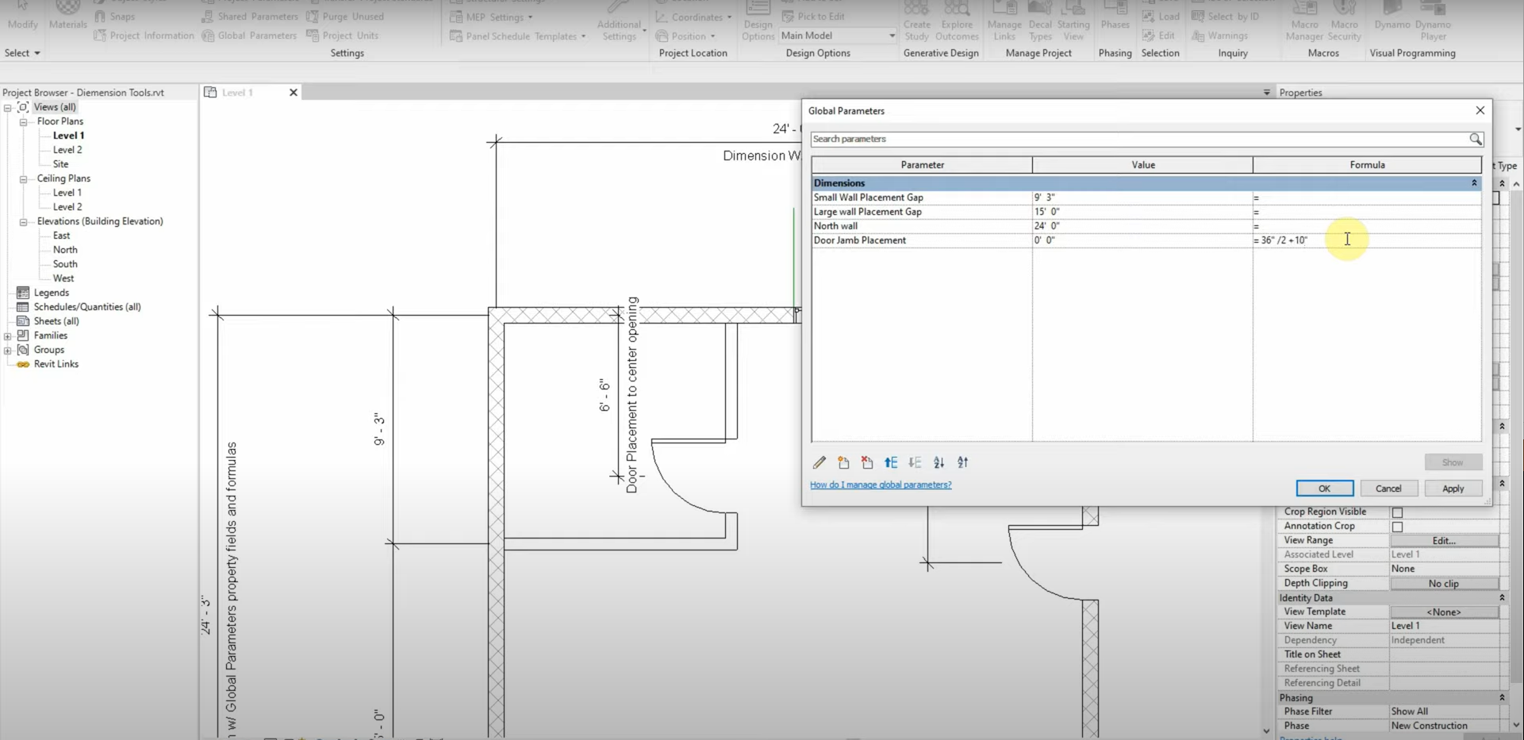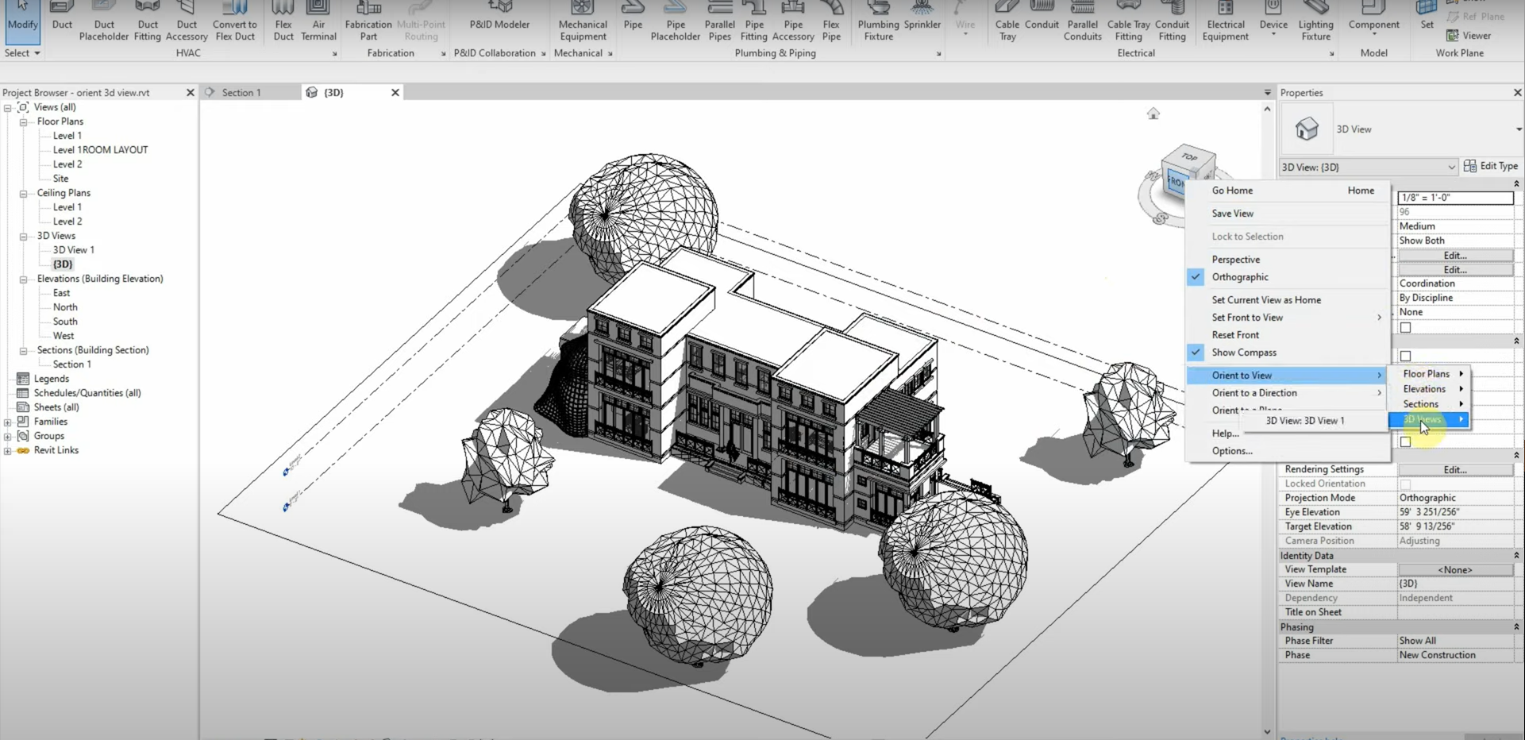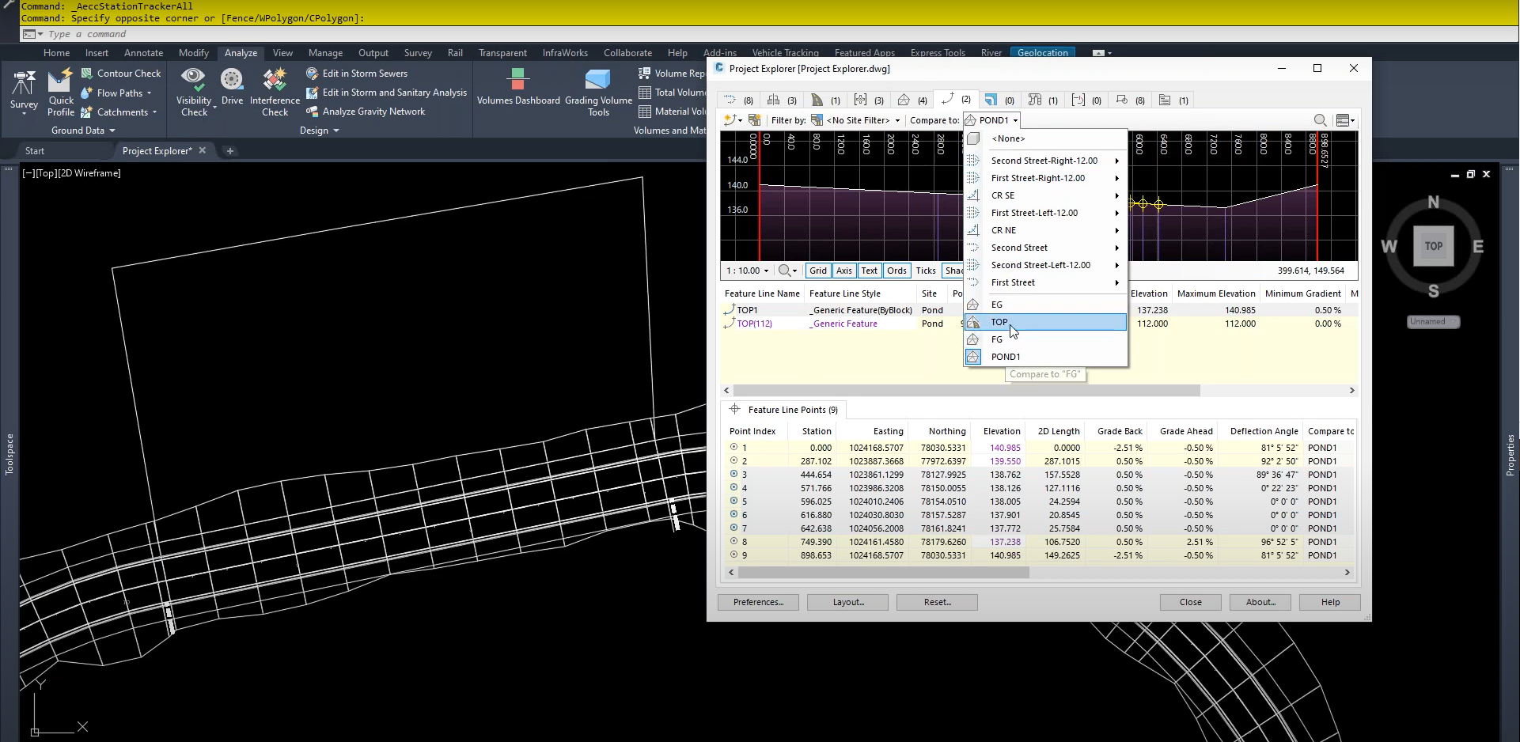Section Extents & Symbolic Lines in Revit
Revit’s properties panel has an option to change the extents of a building section. The “Far Clip Offset” parameter changes the depth of our sections, and we can avoid dragging the section’s extents manually. When identifying an opening or symbol, we could use model lines and copy them throughout our levels. In order to save…
Read morePOSTED BY
James Cuervo
Select Previous & Drag Copy in Revit
The right-click menu in Revit has many tools that can save us time. One of these functions is called “Select Previous”, and it allows us to select the previous object before our currently selected object. Likewise, the control and shift keys can be used to drag and copy objects alongside a cardinal direction. These shortcuts…
Read morePOSTED BY
James Cuervo
Temporary Dimensions in Revit
We can reposition dimensions and change objects to match our dimensions with Temporary (Also called “Witness”) dimensions. The grips on these dimensions can be selected and shifted to specific points on their nested objects. Once we turn these temporary dimensions into permanent dimensions, we can lock them and see which families are related to these…
Read morePOSTED BY
James Cuervo
Dimensions & Parameters in Revit
We can input formulas into our dimensions while creating objects in Revit. This allows us to place objects in exact locations, and if we modify the size of connected objects, they automatically adjust themselves to maintain their position. Our models remain consistent, and we don’t need to manually adjust each object. Maintaining constraints among objects…
Read morePOSTED BY
James Cuervo
Orient to View in Revit
2D sections can help us see details and connections between 3D elements. The “Orient to View” command, found in the Navigation Cube, allows us to shift our 3D view and match our sectional 2D view. We can see our 2D sections in 3D by using the Orient to View command. For more information, please contact…
Read morePOSTED BY
James Cuervo
Cut Profile Tool in Revit
Revit’s 3D geometry can overload our models. Luckily, we can use the “Cut Profile” tool to edit our models in 2D. This tool can be used to cut “boundaries” and “faces”. It allows us to properly modify typical features in our details. The “Cut Profile” allows us to edit 3D elements in 2D. For more…
Read morePOSTED BY
James Cuervo
Rotate & Align Tools in AutoCAD
AutoCAD’s modification tools allow us to quickly move and change objects without an excessive amount of steps. The Rotate tool has multiple uses, and the Align tool can save us a lot of time. Not only can we rotate objects around base points, but we can also rotate them based on a reference. The Align…
Read morePOSTED BY
Ariel Rejtman
The Project Explorer Tool in Civil 3D – Webinar
You may have heard that Civil 3D now includes something called Project Explorer. It provides unique editing, reporting, and a custom reports tool for Autodesk Civil 3D. Project Explorer provides for a much more dynamic, interactive, and customizable interface for editing, reporting on, and managing Civil 3D Features and the Civil 3D models (even more…
Read morePOSTED BY
Ariel Rejtman
Plotting & Layouts in AutoCAD
Understanding how “Model Space” and “Layouts” interact with one another is the key to creating sheets with proper scales and lineweights in AutoCAD. We can create multiple groups of objects (Such as floor plans and details) in model space, and we can use viewports to show these groups on our layouts (Also known as sheets).…
Read morePOSTED BY
Ariel Rejtman
Working with Groups & Filters in Revit
We can easily select specific categories or object families by using the “Filter” function. Since components can’t be selected, we can create groups and use the group as an item. These groups can be isolated and designated a specific color for organizational purposes just like categories and object families. Revit saves us time by allowing…
Read morePOSTED BY


