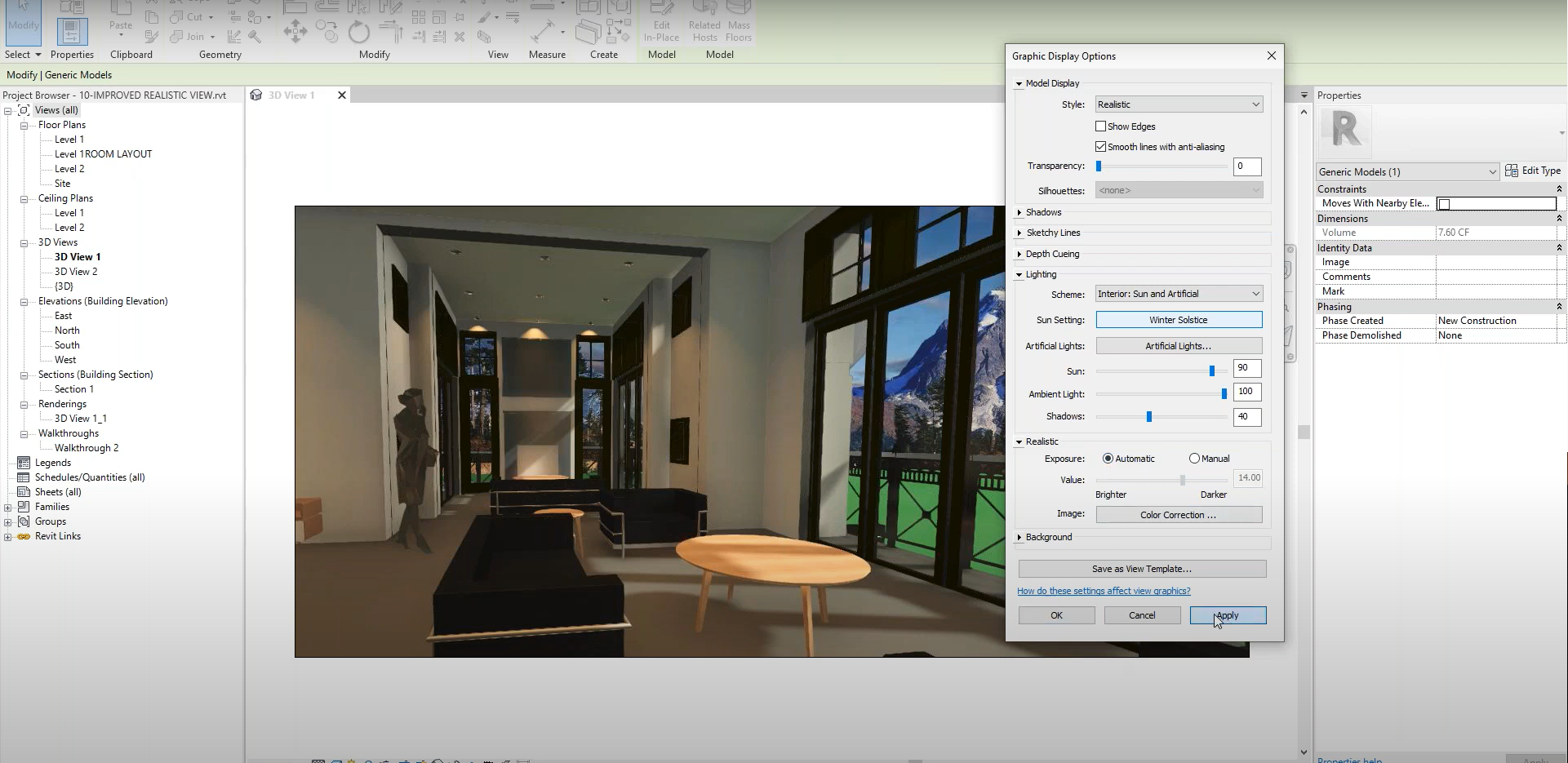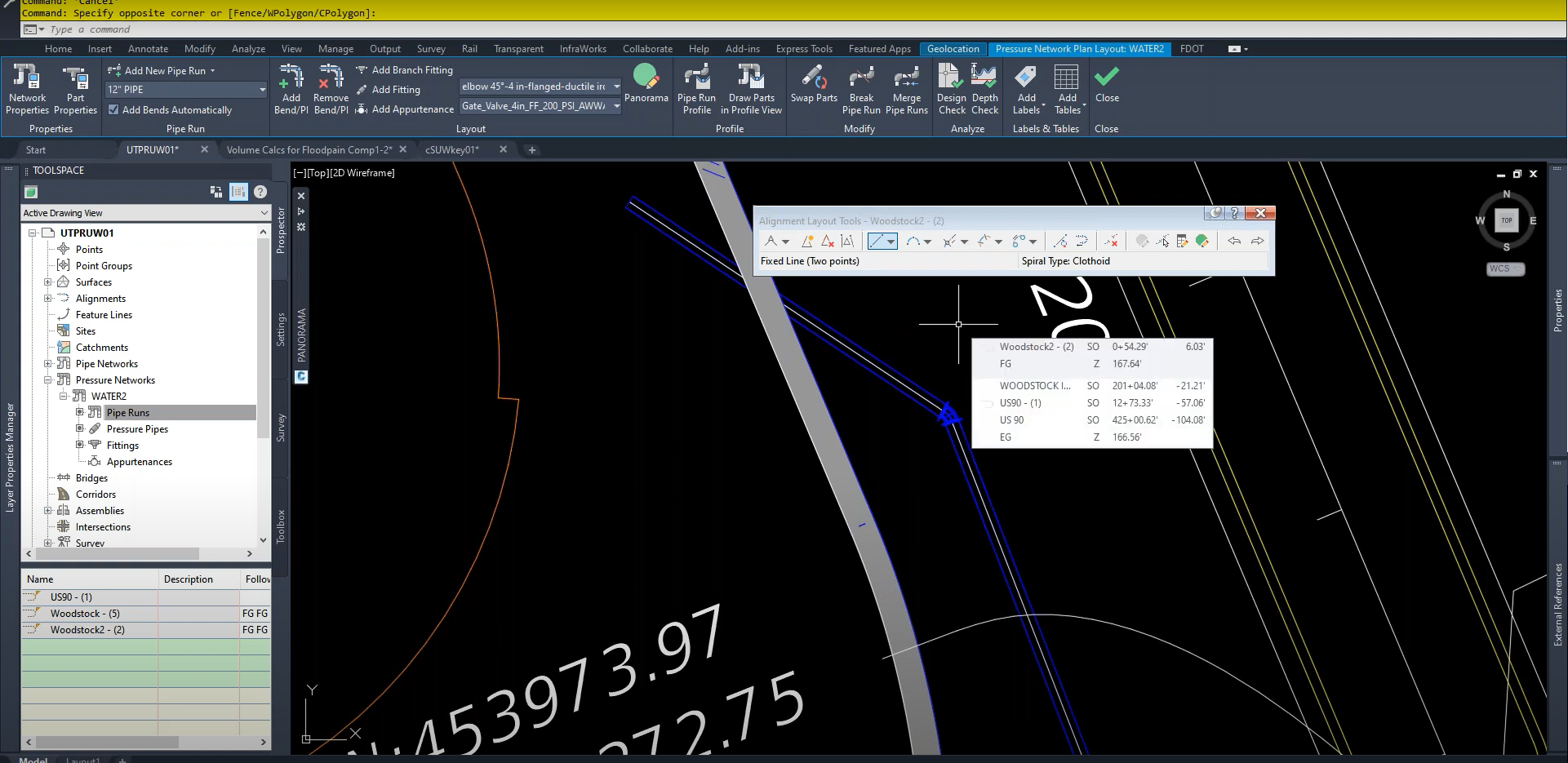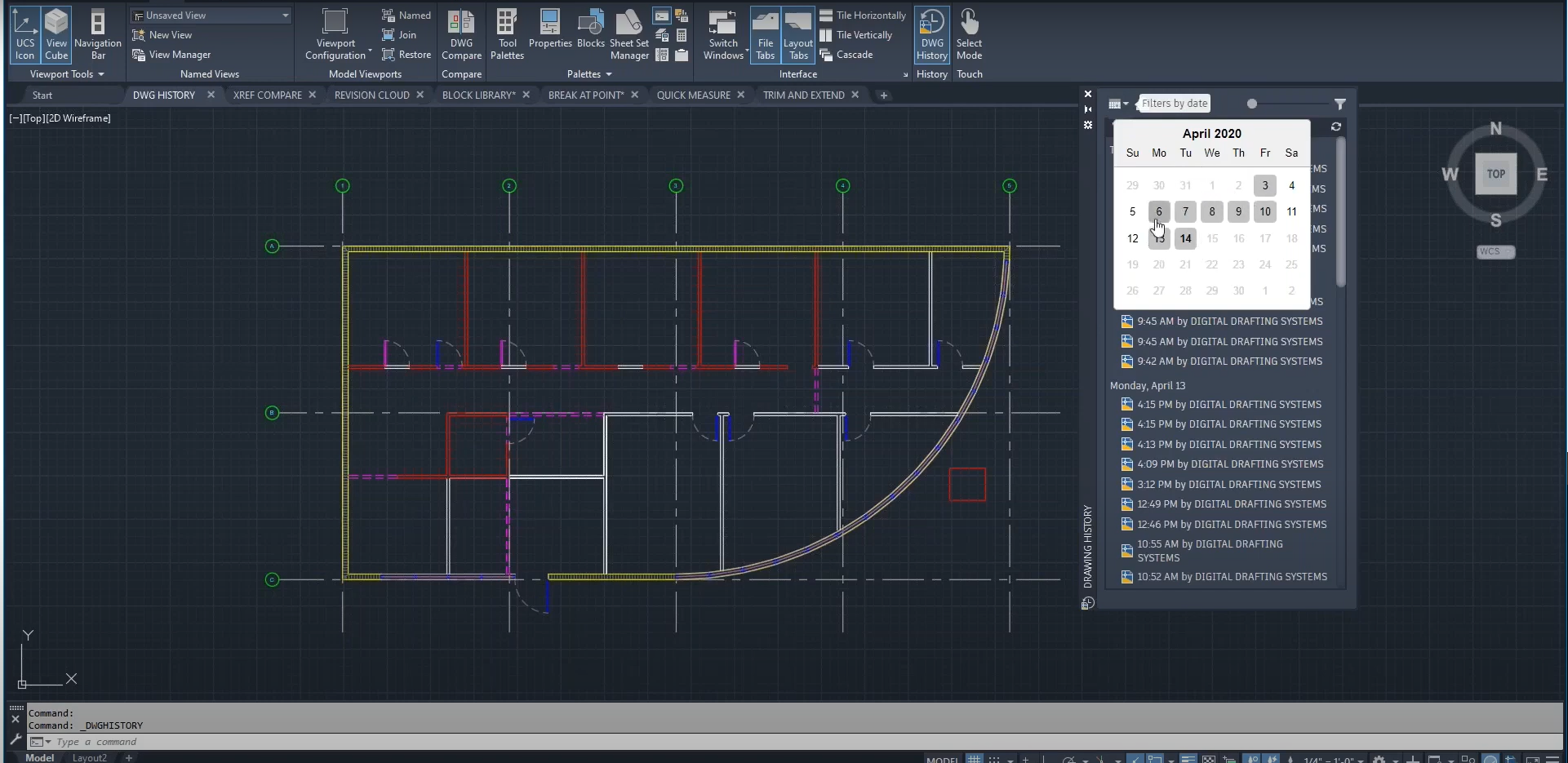Creating Cuts with Voids using Revit
We can model sinks in counter tops, recessed lights in ceilings, and other objects that require perforations in their “host” object. We can use a counter top with a sink hole in it, but if we wanted to adjust the sink’s location, we would have to adjust the counter top’s sink hole to match the…
Read morePOSTED BY
James Cuervo
What’s New in Revit 2021 – Webinar
Join us to see the new features & enhancements to Revit 2021, which includes Generative Design. Revit 2021 includes upgrades suggested by users, continuous improvements to core features, and exciting new functionality. With Revit 2021, Autodesk focused on making Revit better for all disciplines centered on three core themes: productivity and ease of use, collaboration…
Read morePOSTED BY
Ariel Rejtman
What’s New in AutoCAD Civil 3D + Tips & Tricks – Webinar
In this webinar, we will be providing you with some valuable AutoCAD and Civil 3D tips and tricks that will help you while you are doing your work from home. We will also discuss what’s new as it relates to Civil 3D 2021. We will cover some Civil 3D corridor modeling tips, as well as…
Read morePOSTED BY
Ariel Rejtman
Express Tools & Break-lines in AutoCAD
When we install AutoCAD, we can choose to include some extremely useful “Express Tools”. They appear in their own tab, and they range from “creating text on arcs” to “converting regular text to MText”. Break-lines can be found here as well. We can change their symbol, size, and extension length. They turn into simple polylines…
Read morePOSTED BY
Ariel Rejtman
Blocks Palette Improvements in AutoCAD 2021
Our Blocks Palette in AutoCAD 2021 has changed and gained more features. We now have a new tab called “Libraries” that contains a specialized search bar and history tabs. Blocks can be previewed before opening the file in which they reside. Filters help us find specific blocks amongst a multitude of choices. Managing our Blocks…
Read morePOSTED BY
James Cuervo
Quick Measure Improvements in AutoCAD 2021
Making fast calculations just got easier with the new and improved Quick Measure tool in AutoCAD 2021. Not only can we see distances and angles with this multi-faceted tool, but we can also calculate areas in seconds. By using the Shift key, we can add and subtract multiple areas to one another. This saves tons…
Read morePOSTED BY
James Cuervo
What’s New in AutoCAD 2021 – Webinar
Better workflows. Boosted productivity. Architects, engineers, and designers rely on Autodesk AutoCAD to work smarter. Learn what is new in the latest release of AutoCAD including: access seamless workflows, specialized industry toolsets, and new automations to help you achieve the ultimate productivity in 2D and 3D design. Get powerhouse performance, visualize Xref changes, enhanced Blocks capabilities, and version control…
Read morePOSTED BY
Ariel Rejtman
Annotative Hatching & The Dimension Style Manager in AutoCAD
When making a line of text, dimension, or hatch, we default to creating them at fixed sizes. If we were to show the same objects at different scales, they would change in size. We’d have to create multiple hatches with different sizes in order to accommodate multiple viewports with unique scales. To mitigate this tedious…
Read morePOSTED BY
Ariel Rejtman
Creating Simple Crickets with Revit
After creating a chimney, we’ll need to create a cricket to prevent water from building up around where the roof and chimney meet. Since Revit doesn’t have a specialized tool for creating crickets, there are some procedures that can help us make them in minutes. By using reference planes, the roof tool, and proper parameters,…
Read morePOSTED BY
James Cuervo
Creating Dormers in Revit
When using Revit, it might seem complicated to create a dormer on a pitched roof. However, the process is surprisingly straightforward and rewarding. While you could use a projected roof, we will be using a pitched roof. This is a simple and elegant way of creating nice dormers that enhance our designs. In this tutorial,…
Read morePOSTED BY






