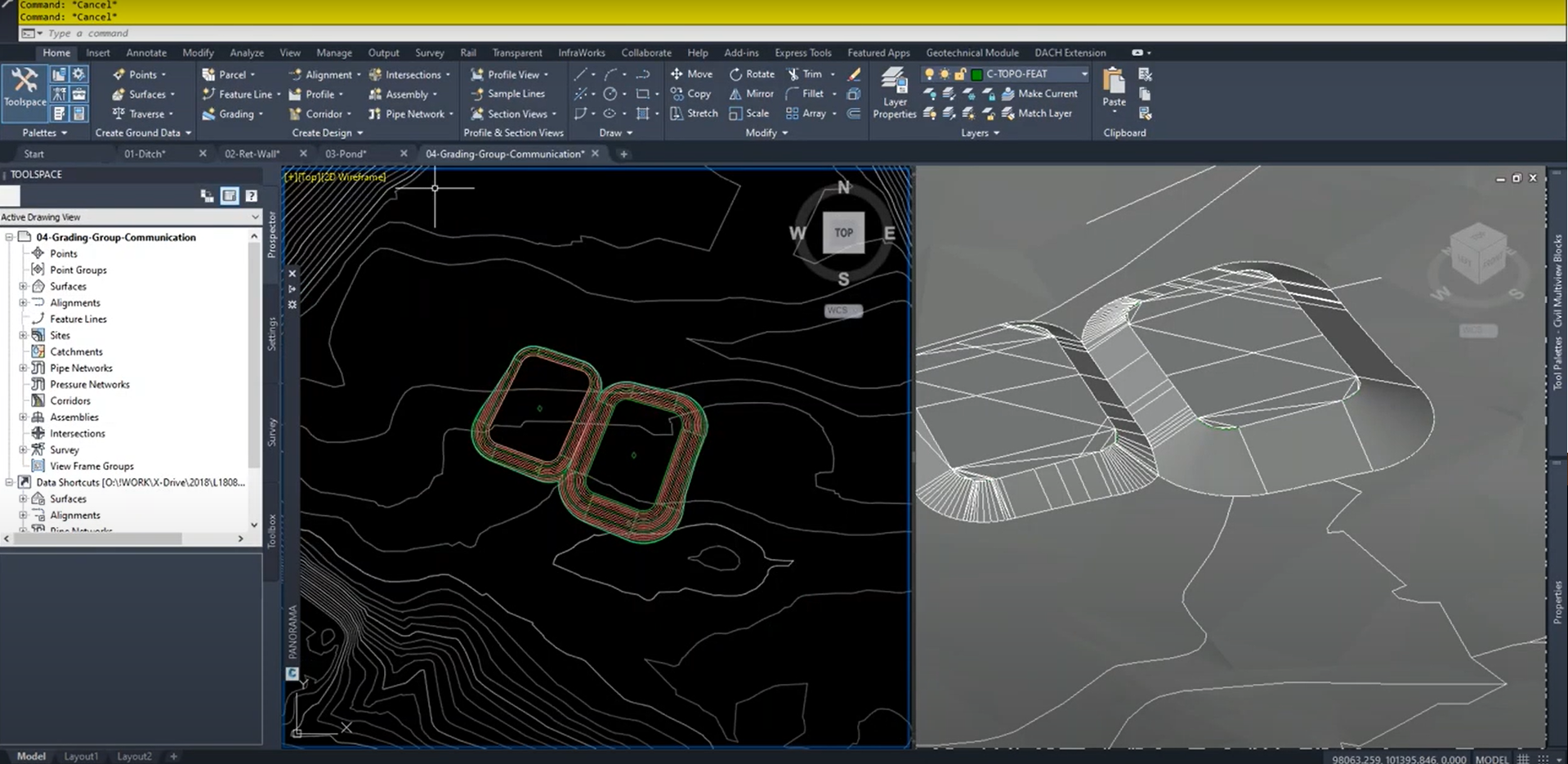Numerical & Dimensional Parameters in Revit
In this blog, we’ll be looking at how to resolve the “inconsistent units” error using Revit in an Architectural/Imperial application when using parameters. There are faster ways of calculating the total cost of a space, but let’s look at the bigger picture: How can we get numeric and dimensional parameters to work together? We can…
Read morePOSTED BY
James Cuervo
The Ins and Outs of Grading with Civil 3D – Webinar
Have you been confused about how to grade in Civil 3D? Join us for another session with our Civil 3D Technical Specialist Seth Cohen to learn the ins and outs of grading. Whether it’s grading for building pads, parking lots or off-site design, this session will examine the fundamentals of grading using the tools provided…
Read morePOSTED BY
Ariel Rejtman
Views & The View Manager in AutoCAD
Navigating between different parts of a drawing can be a manual process, but views can be setup to expedite the process. We can turn certain layers off when using a view, allowing us to see specific disciplines without too much “noise” from other irrelevant disciplines. Our views can be created in layout and model space.…
Read morePOSTED BY
Ariel Rejtman
Using Functions in Dimensions with Revit
Sometimes, our projects have fixed variables, such as a room that can’t exceed a certain size. Instead of manually modifying a room and confirming that it conforms to specific dimensions, we can create parameters that ensure that our rooms always maintain their “Design Intent” ratios. Below is a link to valid formula syntax and abbreviations:…
Read morePOSTED BY
James Cuervo
Creating Schedule Templates with Revit
Project templates allow us to begin working immediately, and they aren’t limited to just projects: We can create schedule templates for specific objects, disciplines, and project milestones. They’re used to show pertinent information related to items and their status in a project’s lifecycle. Our template can include multiple criterion, such as dimensions, materials, preset descriptions,…
Read morePOSTED BY
James Cuervo
The NOMUTT Command in AutoCAD
We can not only modify AutoCAD’s interface, but we can also change each command’s visible functions and data. A subtle command called “NOMUTT” allows us to toggle between two different visibility styles when we use commands. The term “muttering” refers to certain command options that contain numerous settings, options, and parameters that can be modified…
Read morePOSTED BY
Ariel Rejtman
Converting Polylines to MText in AutoCAD
Instead of re-drawing an entire PDF manually, we can use a few commands to import it into AutoCAD and automatically convert its vector data into objects. Polylines, arcs, circles, and MText are recognized and created. However, some text isn’t immediately recognized and turns into multiple segments of polylines that are difficult to edit. To mitigate…
Read morePOSTED BY
Ariel Rejtman
Status Bar Auto Wrap & Zoom Factor Commands in AutoCAD
Commands within AutoCAD usually refine our workflows, but they can also improve our user experience and interface. Some commands are undocumented and not part of the main command list. The “Status Bar Auto Wrap” command is one example. If you’re using AutoCAD on a laptop or small display, you might notice that the status bar…
Read morePOSTED BY
Ariel Rejtman
Demystifying Layer States in AutoCAD
AutoCAD’s layers allow us to show certain components while hiding others. Turning them on and off can become tedious, especially when coordinating multiple disciplines and building phases. Layer States can expedite the process by controlling which viewports show specific layers. Want your new construction to be shown alongside proposed demolitions? Want only plumbing to be…
Read morePOSTED BY
James Cuervo
AutoCAD, Civil 3D, and FDOT Tips & Tricks – Webinar
Join us for another session with our Civil 3D Technical Specialist Seth Cohen to learn helpful Tips & Tricks that will help you improve your productivity with AutoCAD, FDOT, and Civil 3D. Learn new techniques that are certain to improve your design process, and discover Civil 3D features that will remove tedium and boost your…
Read morePOSTED BY




