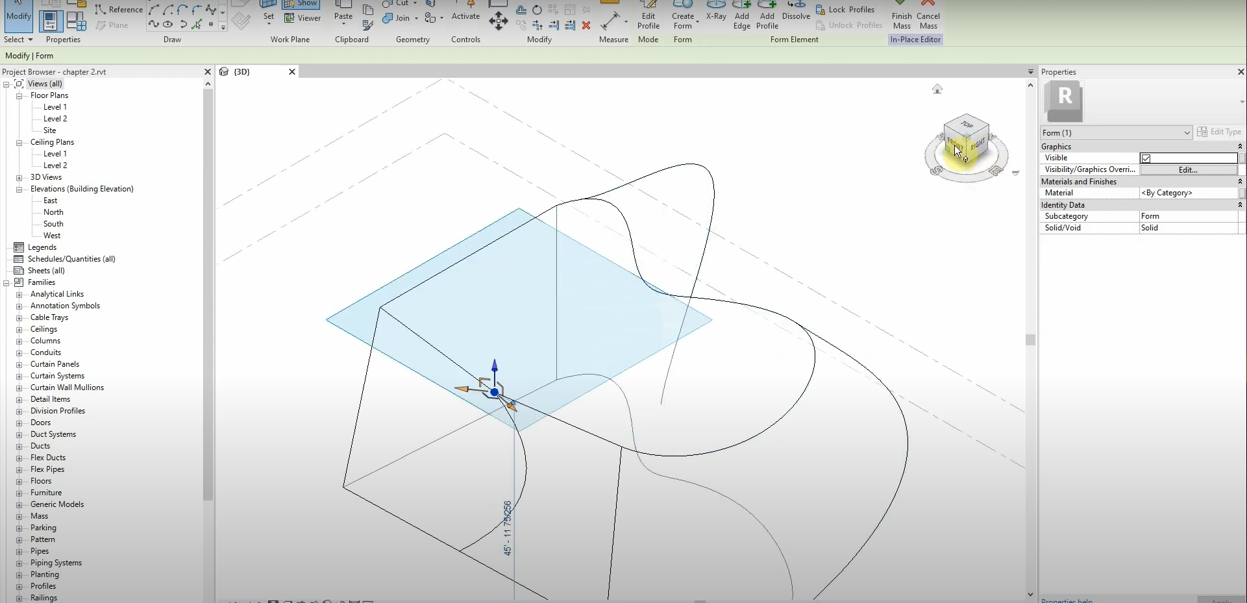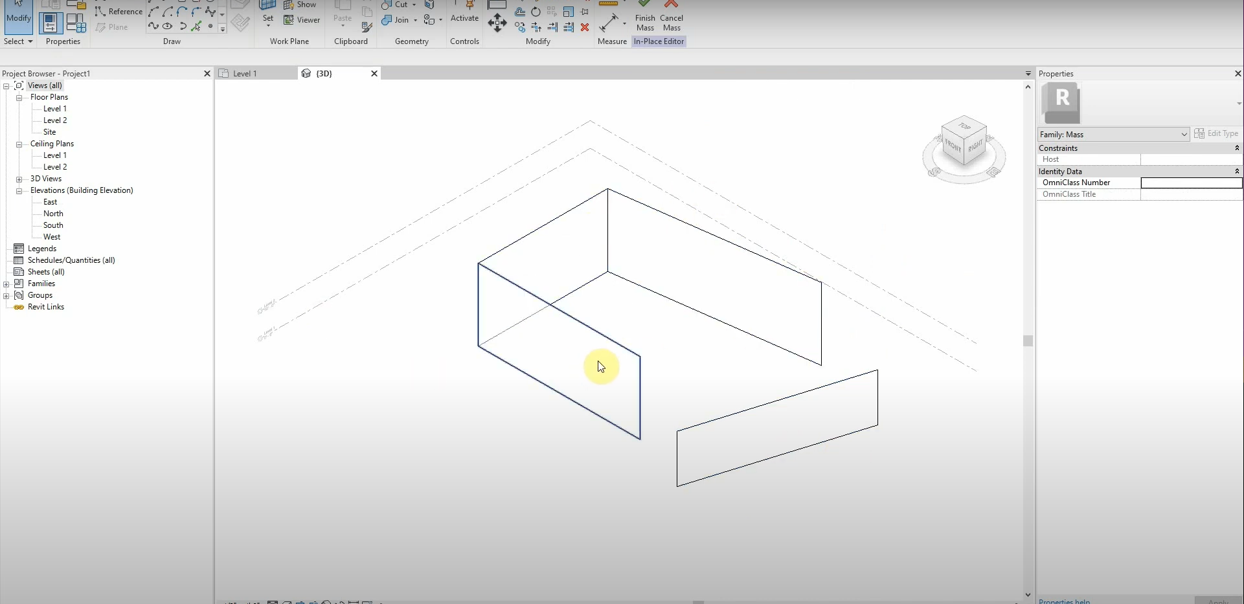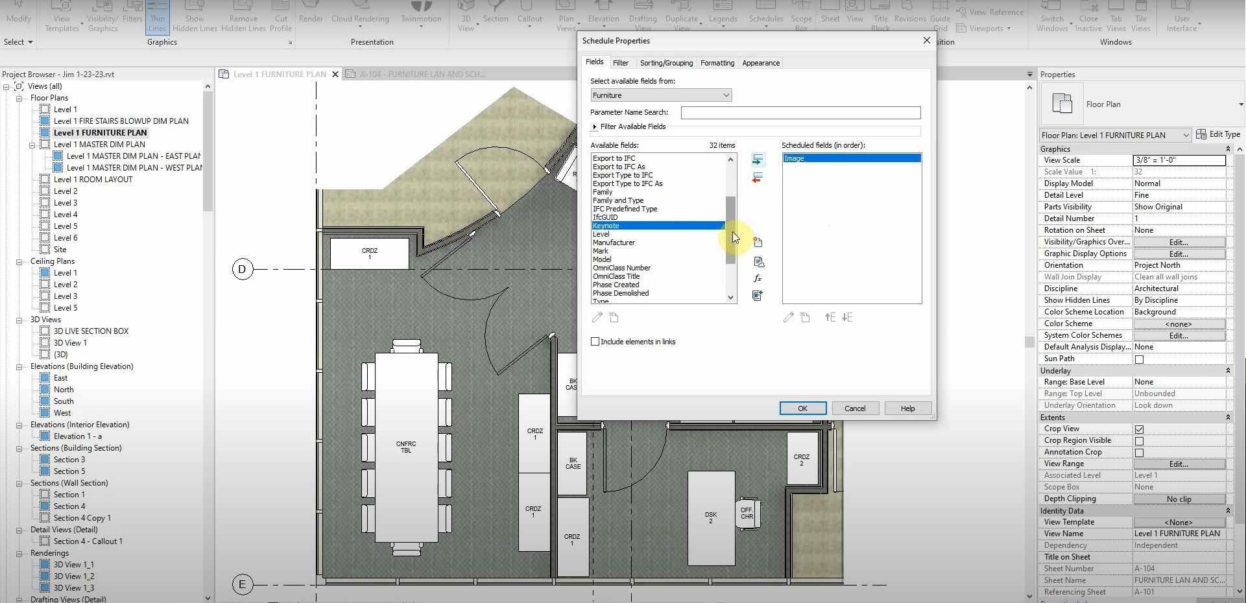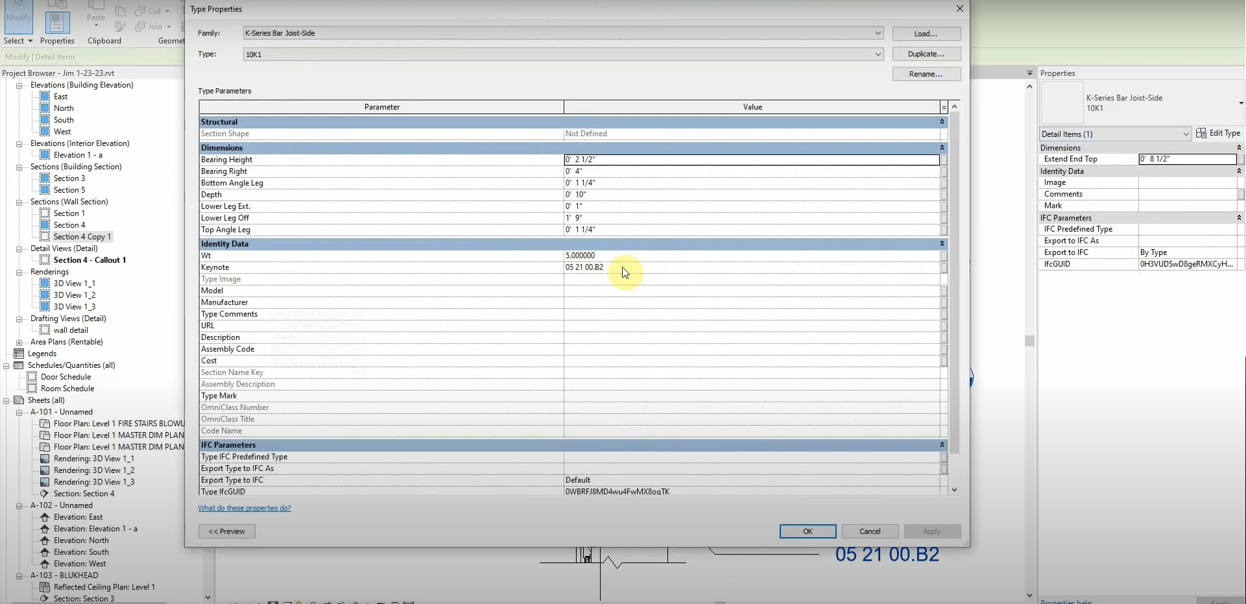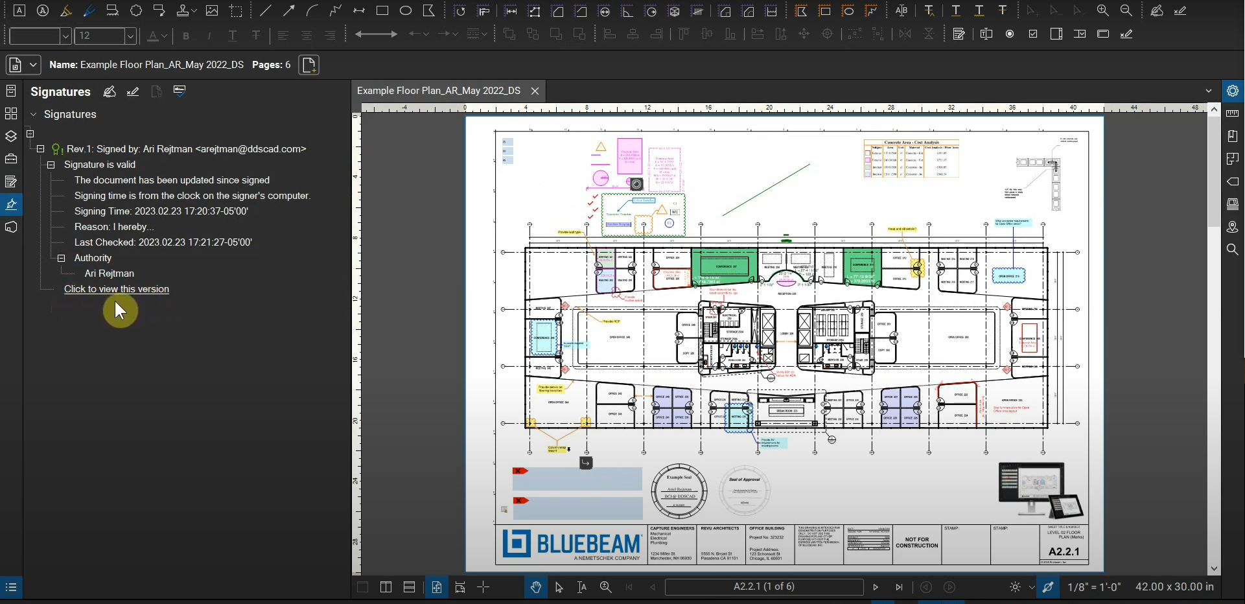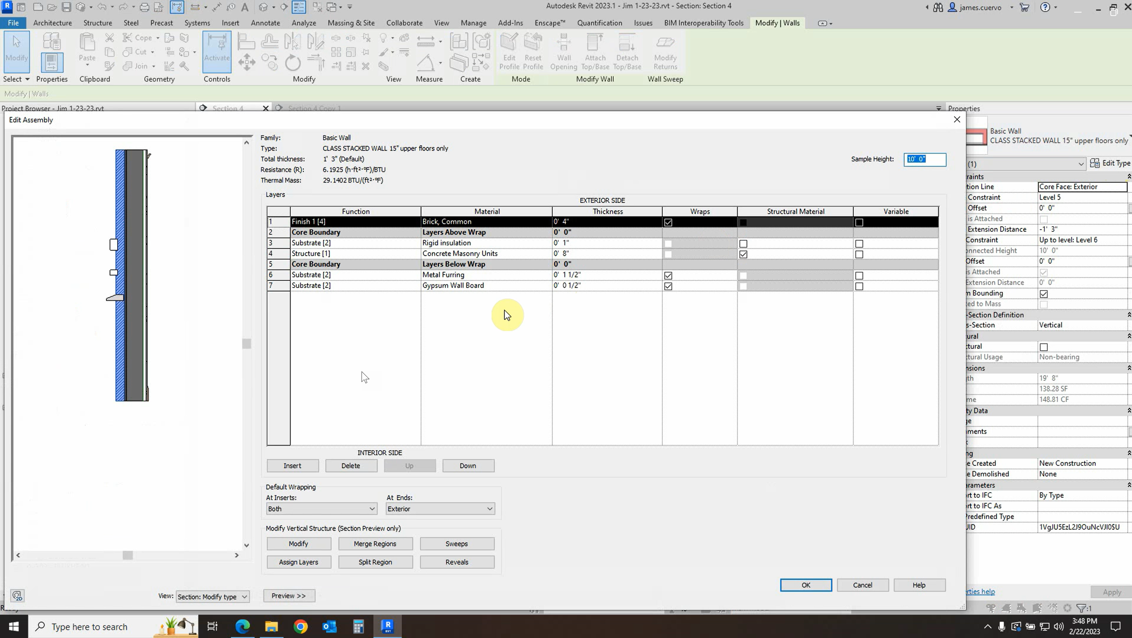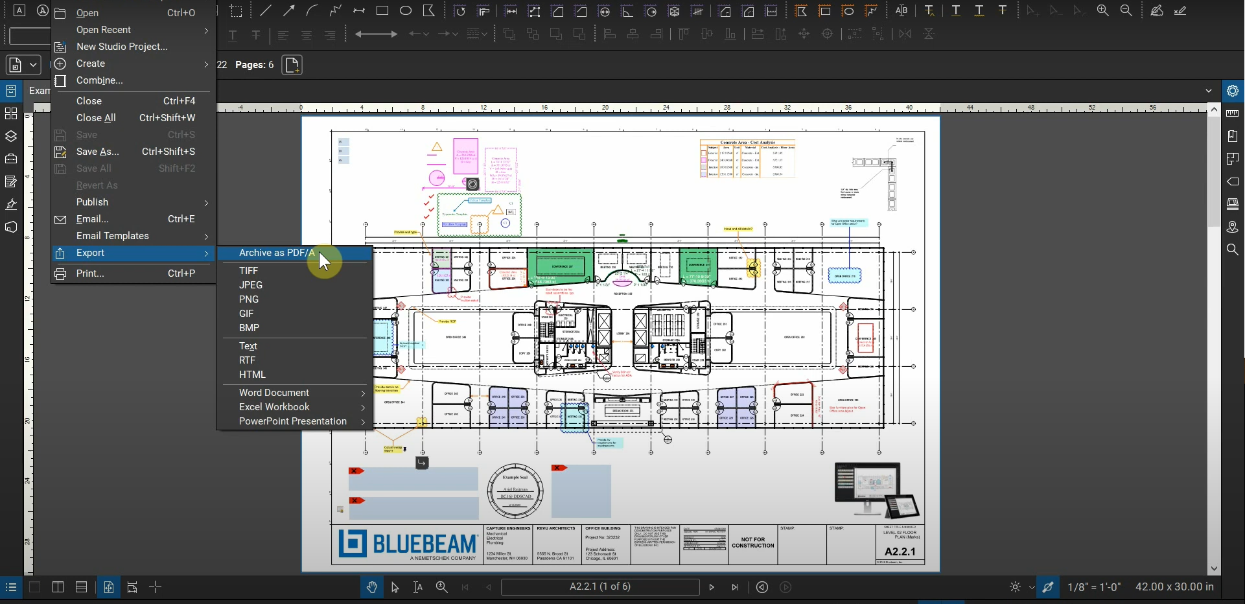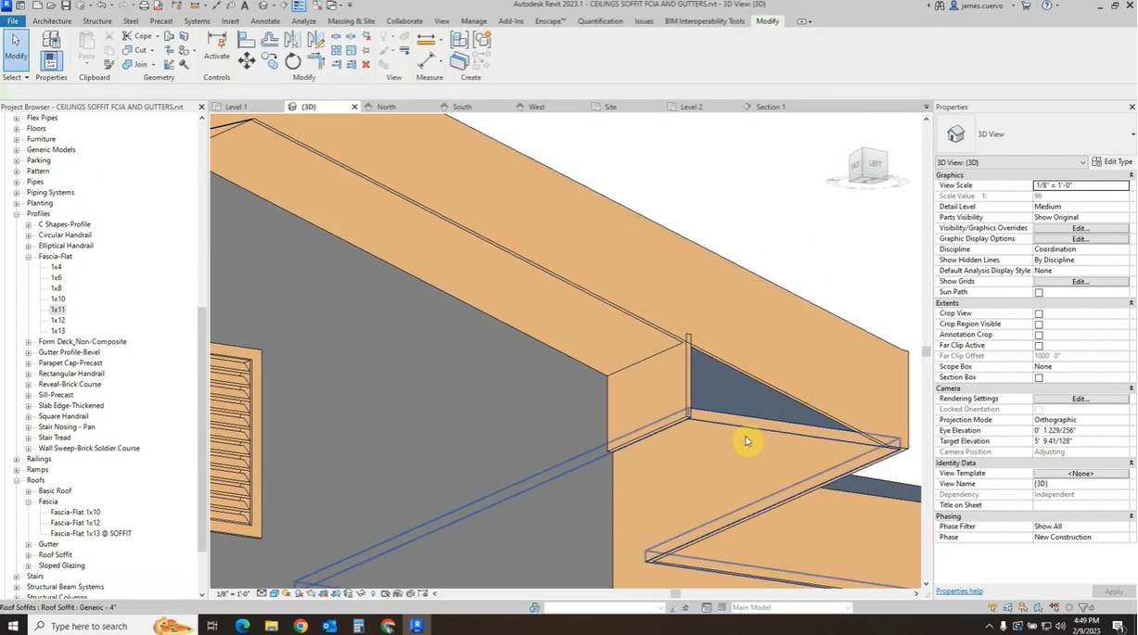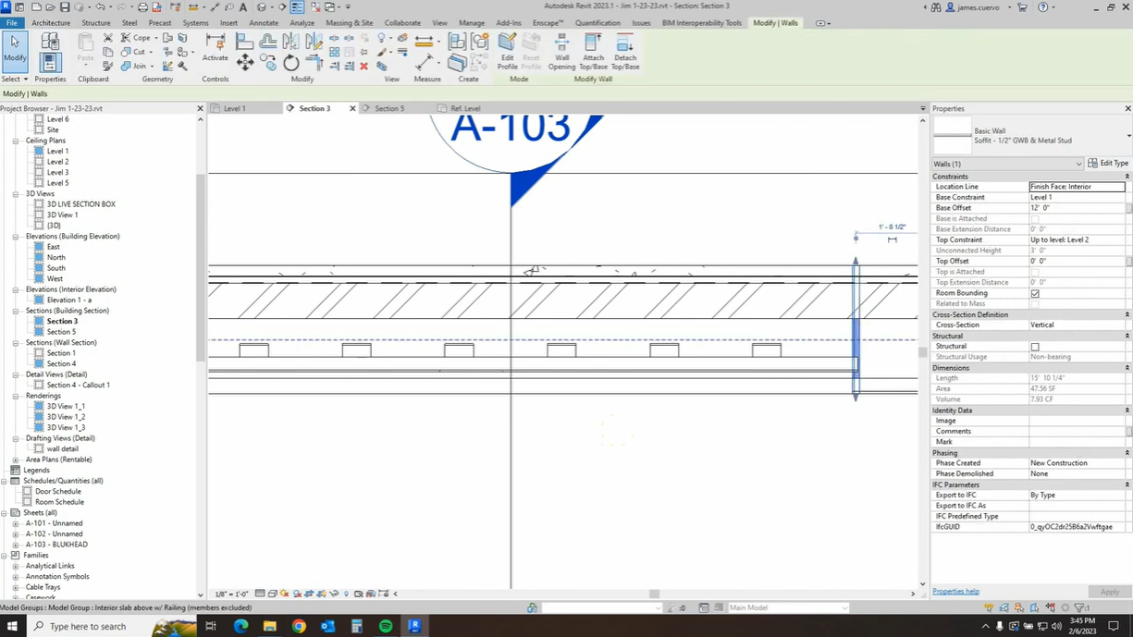Massing with Revit – Part 3: Putting it Together
Join our Senior AEC Technical Specialist, James Cuervo, as he shows us all about Massing with Revit in this 3-part series. In part 3, we explore massing solids and voids and how we bring it all together. For more information, please contact us at info@ddscad.com Part 1: https://ddscad.com/massing-with-revit-part-1-shapesPart 2: https://ddscad.com/massing-with-revit-part-2-volumes
Read morePOSTED BY
James Cuervo
Massing with Revit – Part 2: Volumes
Join our Senior AEC Technical Specialist, James Cuervo, as he shows us all about Massing with Revit in this 3-part series. In part 2, we give our shapes volumes and bring them to life. For more information, please contact us at info@ddscad.com Part 1: https://ddscad.com/massing-with-revit-part-1-shapesPart 3: https://ddscad.com/massing-with-revit-part-3-putting-it-together
Read morePOSTED BY
James Cuervo
Massing with Revit – Part 1: Shapes
Join our Senior AEC Technical Specialist, James Cuervo, as he shows us all about Massing with Revit in this 3-part series. In part 1, we explore the fundamentals of massing in Revit and shapes. For more information, please contact us at info@ddscad.com Part 2: https://ddscad.com/massing-with-revit-part-2-volumesPart 3: https://ddscad.com/massing-with-revit-part-3-putting-it-together
Read morePOSTED BY
James Cuervo
Schedules with Images in Revit
Have you ever wondered how to create schedules that contain images that display a better description of its items? In this blog, we will explore this with Revit. For more information, please contact us at info@ddscad.com
Read morePOSTED BY
James Cuervo
Annotating Detail Components in Revit
In this blog post, we will look at annotating Revit’s detail components from the detail library that ships with Revit. For more information, please contact us at info@ddscad.com
Read morePOSTED BY
James Cuervo
Click to View this Version with Bluebeam Revu
After we digitally sign PDF documents, it’s reassuring to know that there’s a way to see them without any subsequent changes made by anyone. If a stamp or other markup is added, the “Click to view this version” function is available. After selecting it, a new file opens with your signature and no modifications made.…
Read morePOSTED BY
Ariel Rejtman
Material Annotations in Revit
In this post, we explore how to annotate a wall section using material tags and material keynotes. We use the example of a wall section here to illustrate this, but this same process can be applied to material annotations in other areas as well. For more information, please contact us at info@ddscad.com
Read morePOSTED BY
Alan Birmaher
Exporting PDFs with Bluebeam Revu
Our PDFs can be converted into numerous file formats with Bluebeam Revu. Each of them change markups, text, measurements, photos, and other data into compatible content that can be read/used in other programs. For example, Revu is able to convert our files into PDF Archive files for preservation and compatibility. We can also use Revu…
Read morePOSTED BY
Ariel Rejtman
Finishing Roof Exteriors in Revit
When working with roofs, Revit allows you to add soffits, facias, and gutters. Likewise, we can create downspouts and gutter end-caps. There is also a little-known option to give a soffit a pitch like we do for roofs. This post explains the process. For more information, please contact us at info@ddscad.com
Read morePOSTED BY
James Cuervo
Bulkheads for Soffits with Revit
There are a variety of situations that you may run into where you may need to use a bulkhead. Some potential examples would be soffit walls, ceiling covers, and any other wall that might be suspended from above in which case the bottom needs to be covered with a finish material. This post takes us…
Read morePOSTED BY


