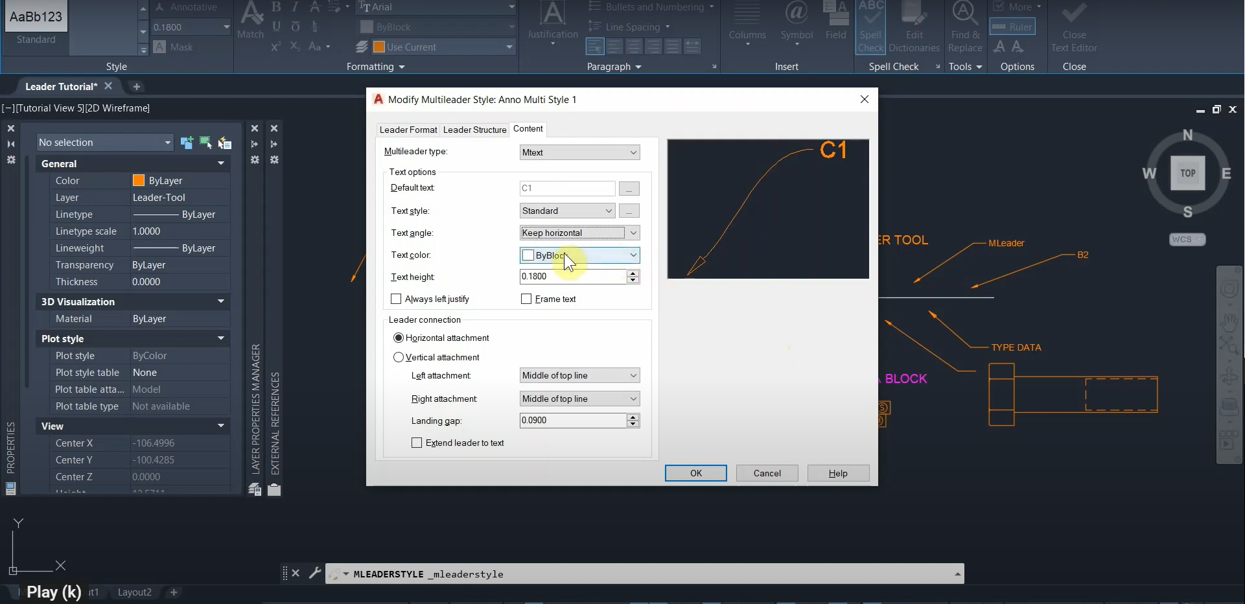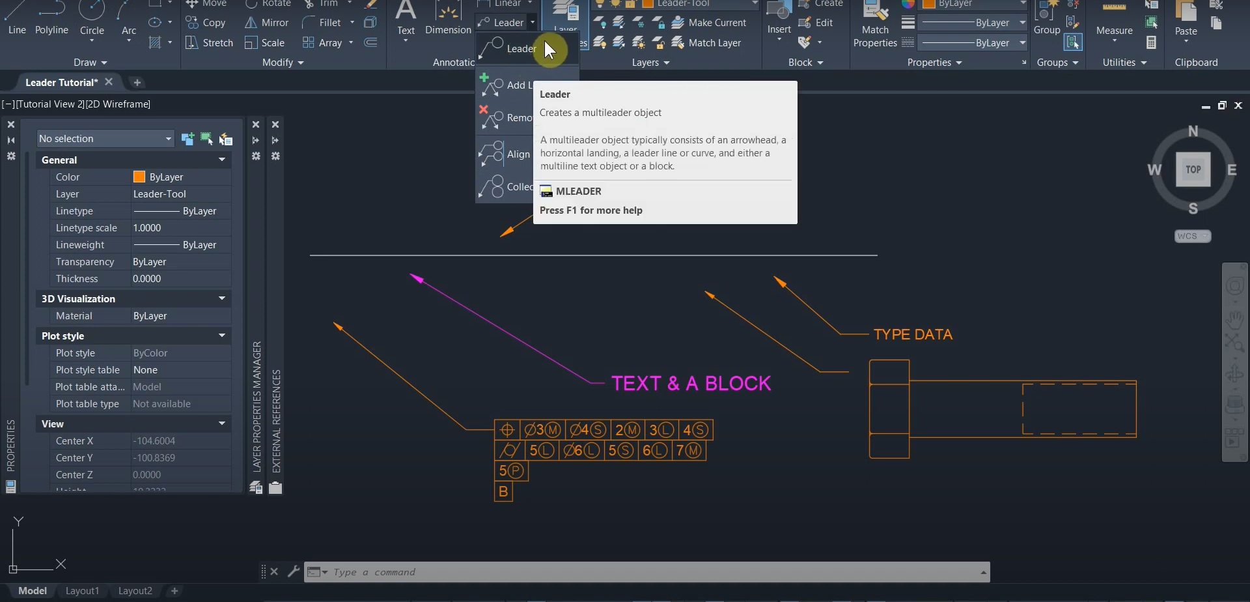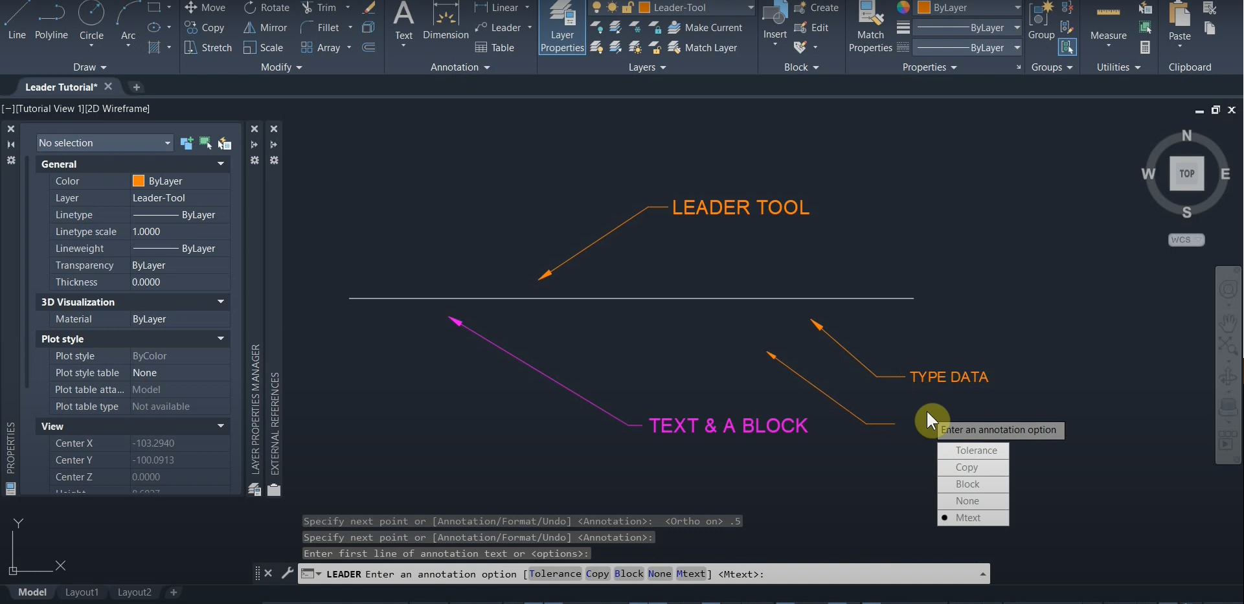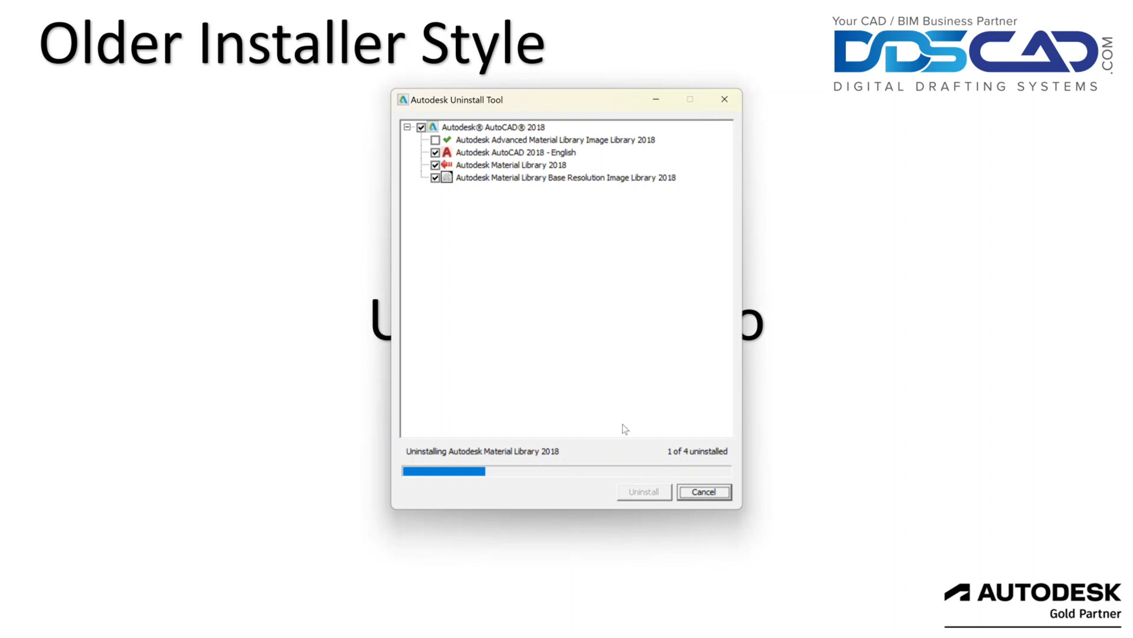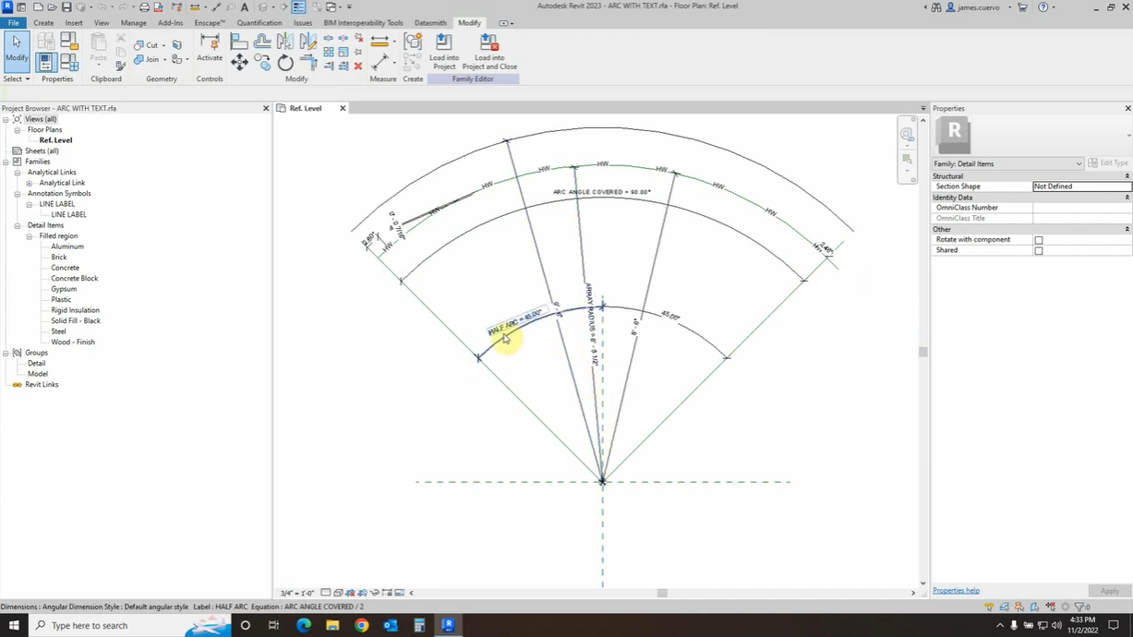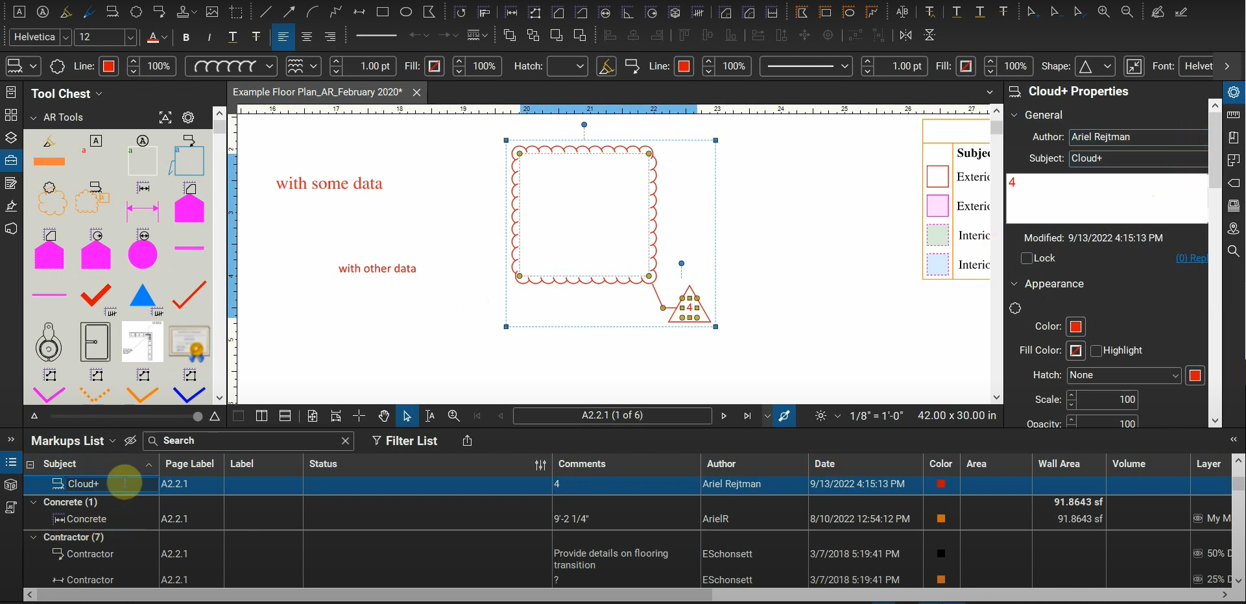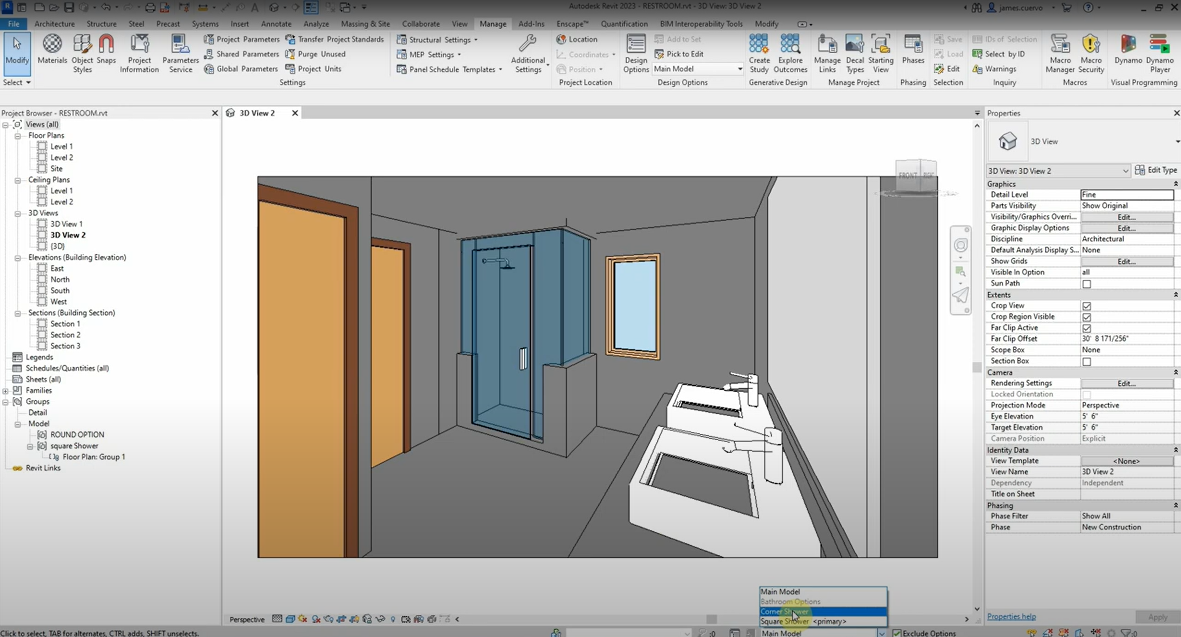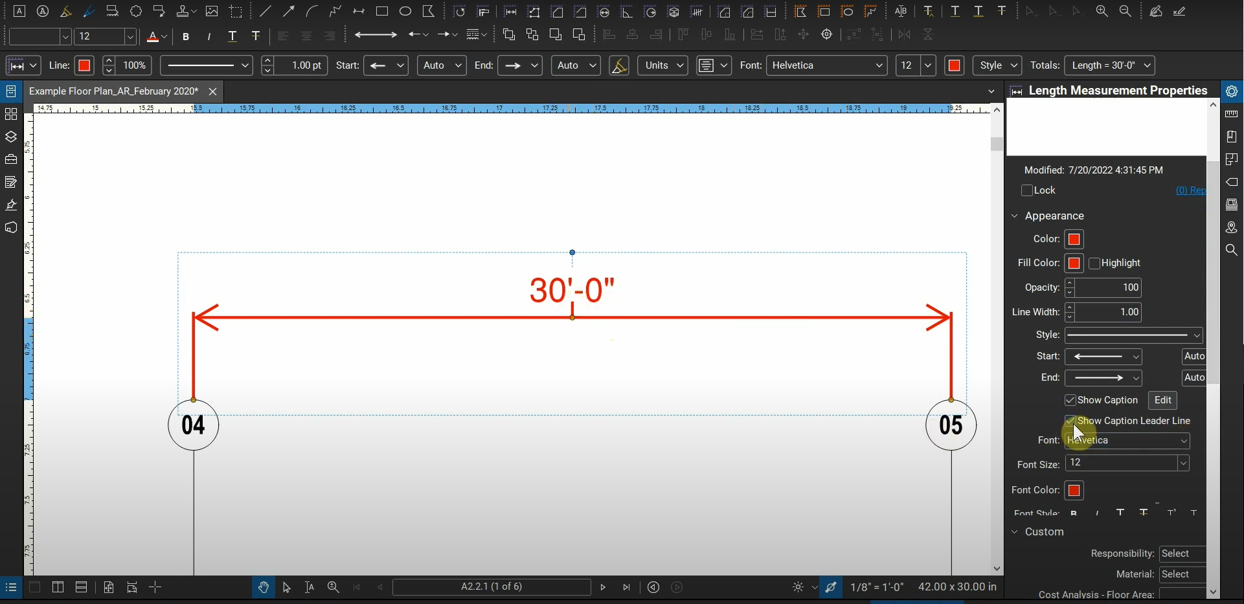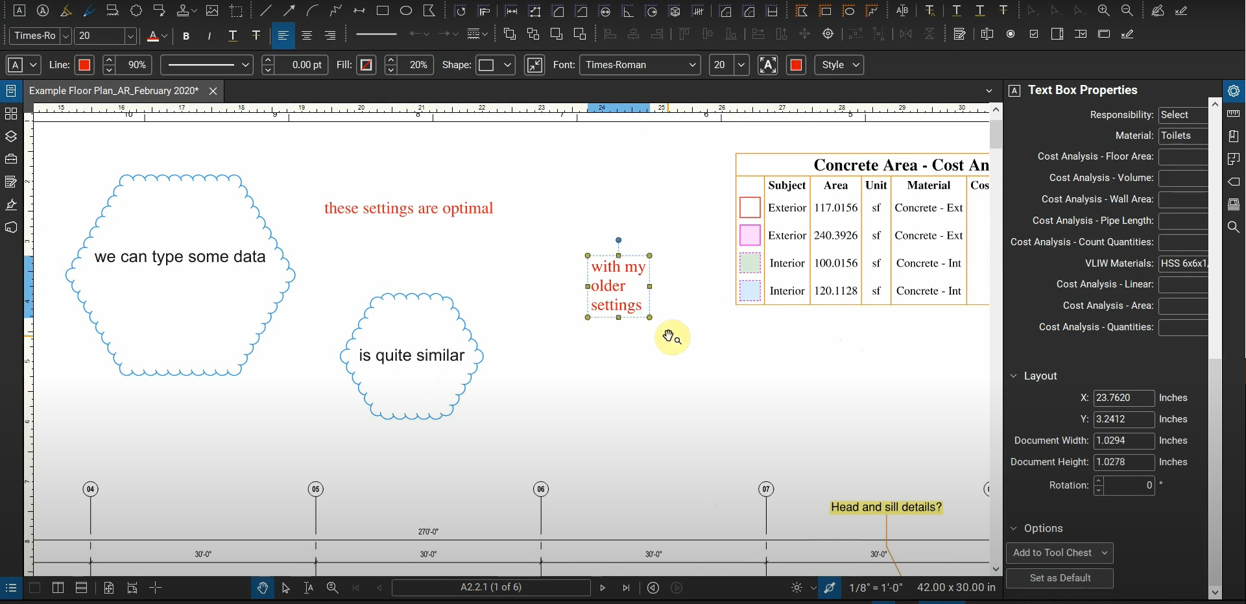The Multileader Style Manager in AutoCAD
Preparing our Multileaders with specific fonts, sizes, appearances, and other formatting options is a great way to save time and guarantee that our MLeaders are consistent. Many options can change how your MLeader functions and displays data. This is the third part of our three-part series on Leaders, MLeaders, and The Multileader Style Manager. For…
Read morePOSTED BY
Ariel Rejtman
Creating MLeaders with AutoCAD
The original Leader tool was primarily used for many years, yet seems to be superseded by a new tool called the Multileader in later iterations of AutoCAD. With more options to group leaders and control their properties via the “Multileader Style Manager”, Multileaders improved our efficiency when creating callouts and annotations. We can use the…
Read morePOSTED BY
Ariel Rejtman
Creating Leaders with AutoCAD
Creating callouts and other annotations can be time-consuming if we want them to be consistent in our AutoCAD drawings. Instead of using simple lines to create arrows and leaders, AutoCAD has a function that allows us to create leaders with specific settings and formatting options. Not only can we associate text with our leaders, but…
Read morePOSTED BY
Ariel Rejtman
Uninstall Procedure for Autodesk Software
There are many reasons why you might want to fully uninstall certain Autodesk software. Typically, we do this with the regular Windows Uninstall feature, but Autodesk has some tools to make the job a little easier. Join our Customer Success Manager, Alan Birmaher, as he demonstrates thorough uninstall procedures to help you clean up your…
Read morePOSTED BY
Alan Birmaher
Creating Custom Arcs with Text in Revit
Although Revit doesn’t have line types and arcs with embedded text, we can create them with the help of family templates. This is a continuation of our video that discusses “Creating Custom Lines with Text in Revit”. In order to get the most from this video and understand the parameter and label creation procedures used,…
Read morePOSTED BY
James Cuervo
Mid Between Two Points with AutoCAD
When drafting, we sometimes need to find the center of two points that isn’t a Midpoint or other “Snap”. By holding down the “Shift” key and right-clicking, we can activate a unique menu that has the “Mid Between Two Points” command. This useful tool allows us to find the exact location between two other points.…
Read morePOSTED BY
Ariel Rejtman
The Markups List in Bluebeam Revu
In larger projects, we need to manage hundreds of markups and organize them based on their discipline, author, and other identifying data. Bluebeam Revu’s Markups List automatically quantifies our markups and groups them based on certain data that we can modify and automate. We can find specific markups by the using the “Filter” function, and…
Read morePOSTED BY
Ariel Rejtman
Design Options with Revit
In this video, we explore a great tool in Revit. It allows us to create multiple design options that can be easily presented to clients. Once the option is chosen, this tool will allow you to make the choice a permanent part of your project. In this post, James Cuervo shows us how it’s done.…
Read morePOSTED BY
James Cuervo
Measurements with Bluebeam Revu 20
Whether you’re quickly trying to measure distances or managing hundreds of categorized annotations, Bluebeam Revu can help you expedite your calculations. Default shortcuts can be customized with commonly used materials, color associations, and cost-analysis associations. Measurements are similar to Markups in that they can be stored in our Tool Chests. Thus, they can be easily…
Read morePOSTED BY
Ariel Rejtman
Markups & The Tool Chest in Bluebeam Revu 20
Optimizing the creation and organization of our markups is vital when preparing for deadlines and communicating effectively with our clients. Bluebeam Revu has many customizable settings that allow us to save specific types of markups and use the properties of our markups to create new annotations. Each type of markups has a shortcut associated with…
Read morePOSTED BY


