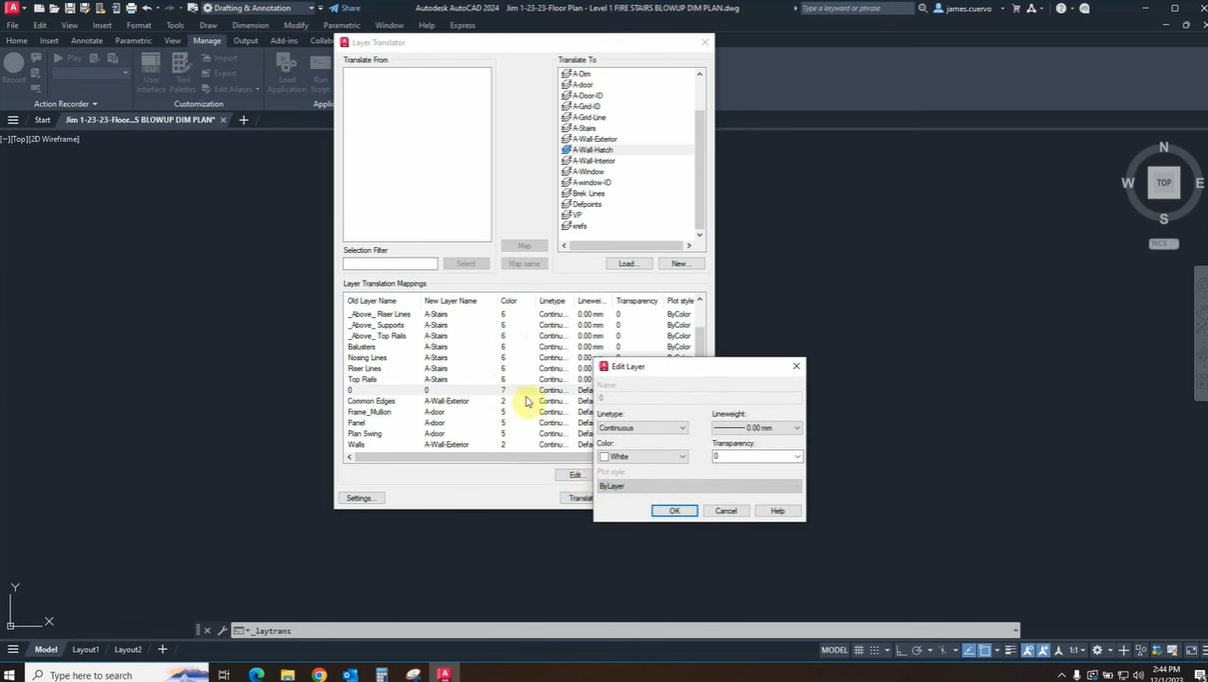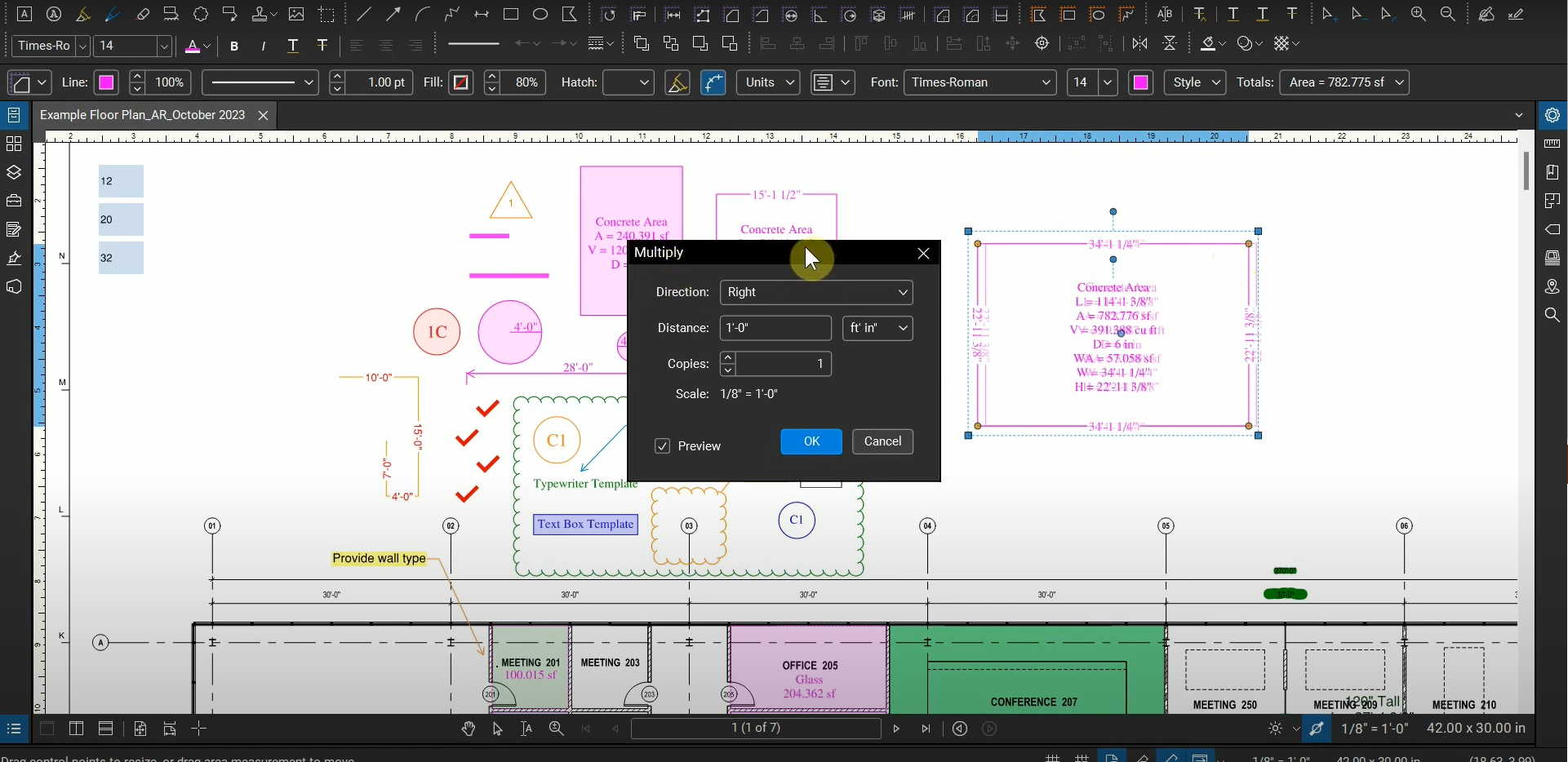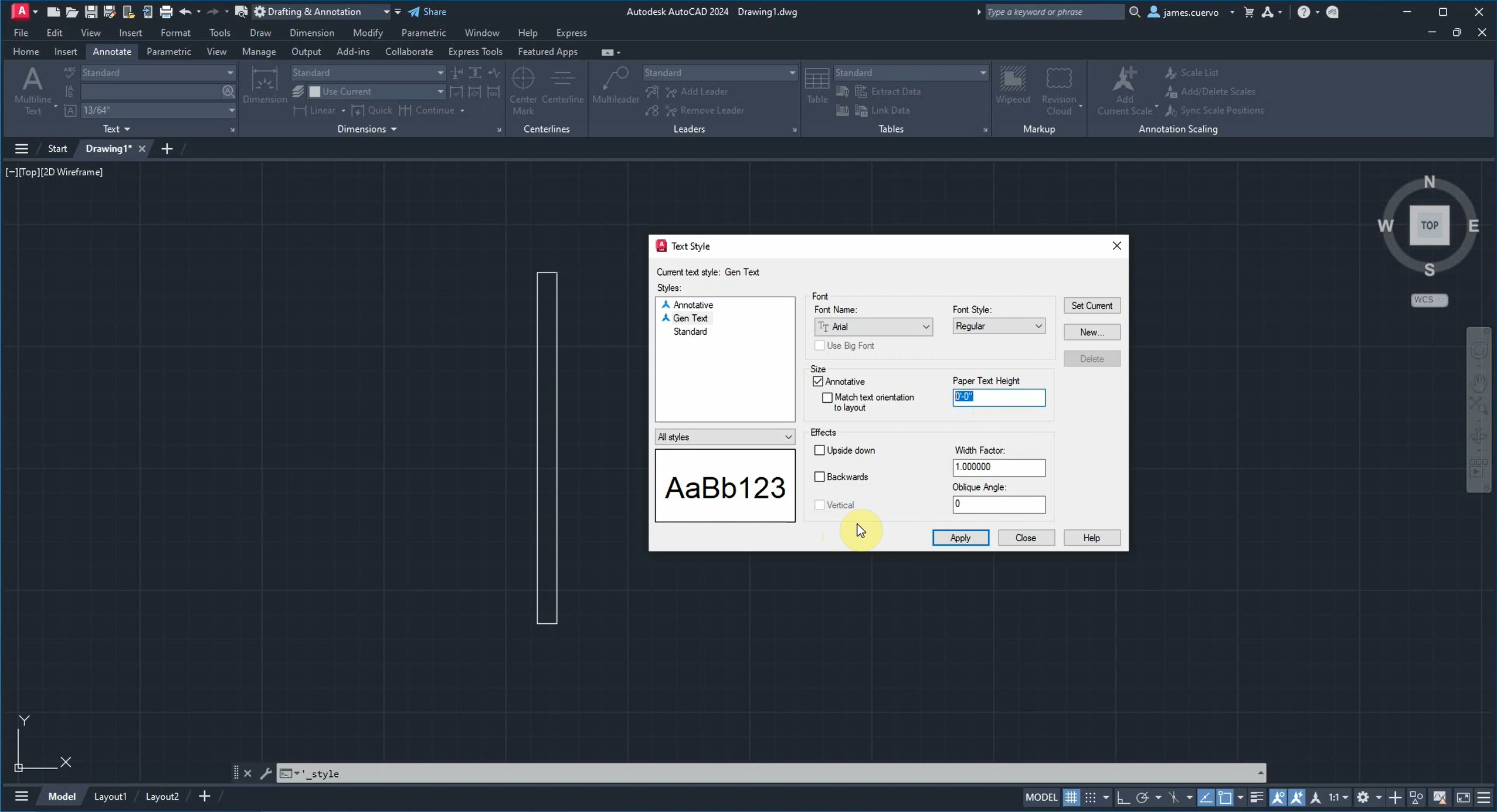CAD Standards in AutoCAD: Part 1 – Layer Translator
Join our Senior AEC Technical Specialist, James Cuervo, as he shows us how to create your own CAD Standards in AutoCAD. In this part, we discuss the Layer Translator. This is part 1 of a multi-part series that will dive deeper into this topic. Part 2: Click Here Part 3: Click Here For more information, please contact…
Read morePOSTED BY
James Cuervo
Multiply with Bluebeam Revu
Bluebeam Revu 21 introduced a new feature in patch 21.0.50 called the “Multiply” tool! It allows us to create offset copies of our Markups and Measurements. Not only can we specify a Markup’s rotational direction, but we’re also able to make multiple copies at specific distances from the original markup. We can see a preview…
Read morePOSTED BY
Ariel Rejtman
Recover, Audit, and Purge with AutoCAD
Join our Senior AEC Technical Specialist, James Cuervo, as he shares some best practices for keeping your AutoCAD files running smoothly using the Recover, Audit, and Purge commands in AutoCAD. For more information, please contact us at info@ddscad.com.
Read morePOSTED BY
James Cuervo
Design Center Basics in AutoCAD
Join our Senior AEC Technical Specialist, James Cuervo, as he shows us the basics of the Design Center. This includes a safer alternative to copy and paste across sessions of AutoCAD by exporting and importing blocks. For more information, please contact us at info@ddscad.com.
Read morePOSTED BY
James Cuervo
Pattern-Based Curtain Walls with Revit – Part 3
In this three-part series, we explore pattern-based curtain walls while using Dynamo to enhance our designs. After using Dynamo to enhance our family, we can now associate it with a project’s assets. Our intricate patterns are now part of the model. For more information, please contact us at info@ddscad.com Part 1: https://ddscad.com/pattern-based-curtain-walls-with-revit-part-1/Part 2: https://ddscad.com/pattern-based-curtain-walls-with-revit-part-2/
Read morePOSTED BY
James Cuervo
Pattern-Based Curtain Walls with Revit – Part 2
In this three-part series, we explore pattern-based curtain walls while using Dynamo to enhance our designs. We continue and utilize Dynamo in order to create a linked Dynamo project. Revit can then take this data and expedite the process. For more information, please contact us at info@ddscad.com Part 1: https://ddscad.com/pattern-based-curtain-walls-with-revit-part-1/Part 3: https://ddscad.com/pattern-based-curtain-walls-with-revit-part-3/
Read morePOSTED BY
James Cuervo
Pattern-Based Curtain Walls with Revit – Part 1
In this three-part series, we explore pattern-based curtain walls while using Dynamo to enhance our designs. We begin by creating a new Family with a pattern that can be customized. Then, we add it to a Curtain Wall and adjust its parameters. For more information, please contact us at info@ddscad.com Part 2: https://ddscad.com/pattern-based-curtain-walls-with-revit-part-2/Part 3: https://ddscad.com/pattern-based-curtain-walls-with-revit-part-3/
Read morePOSTED BY
James Cuervo
Annotative Text, Tags and Attributes
AutoCAD files can quickly get cluttered up and heavy, especially when you configure text, tags, and other attributes at multiple scales. Annotative Text, Tags, and Attributes alleviate the need for this and can help you keep your files light and efficient. For more information, please contact us at info@ddscad.com
Read morePOSTED BY











