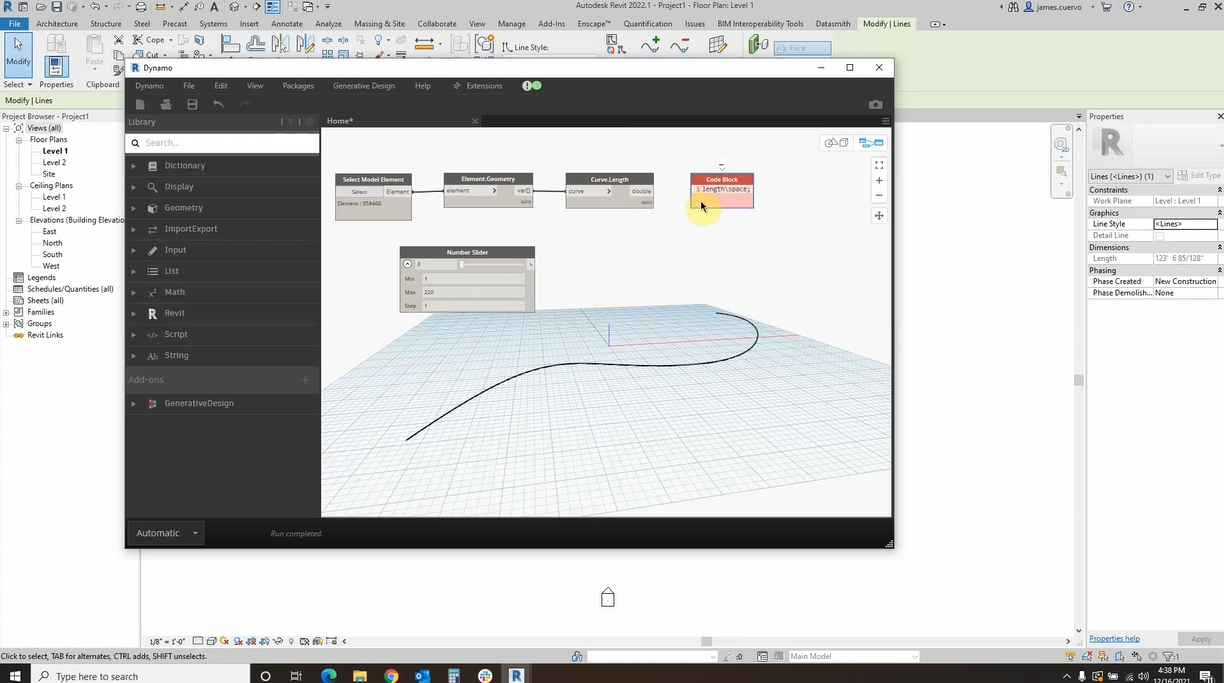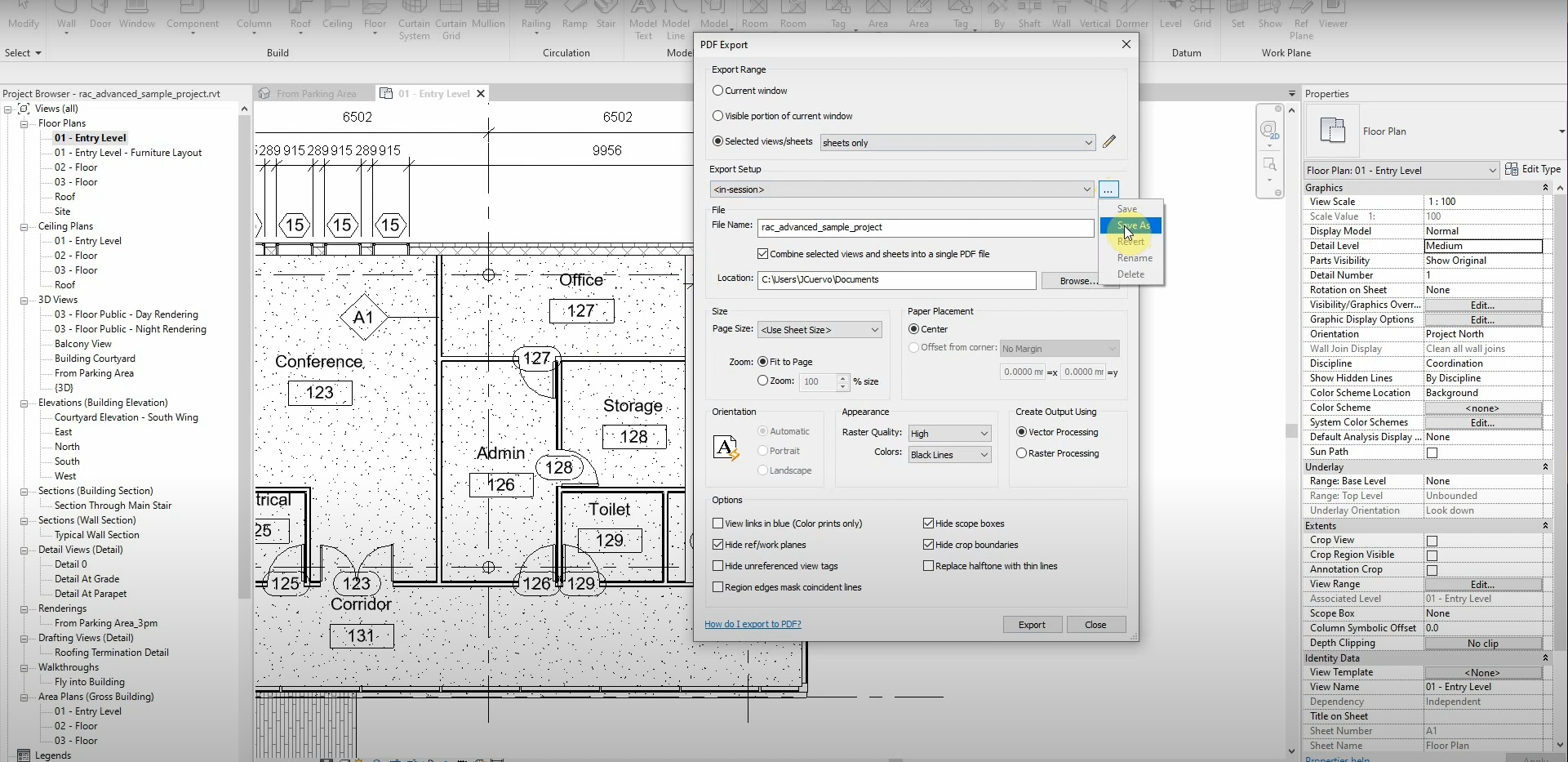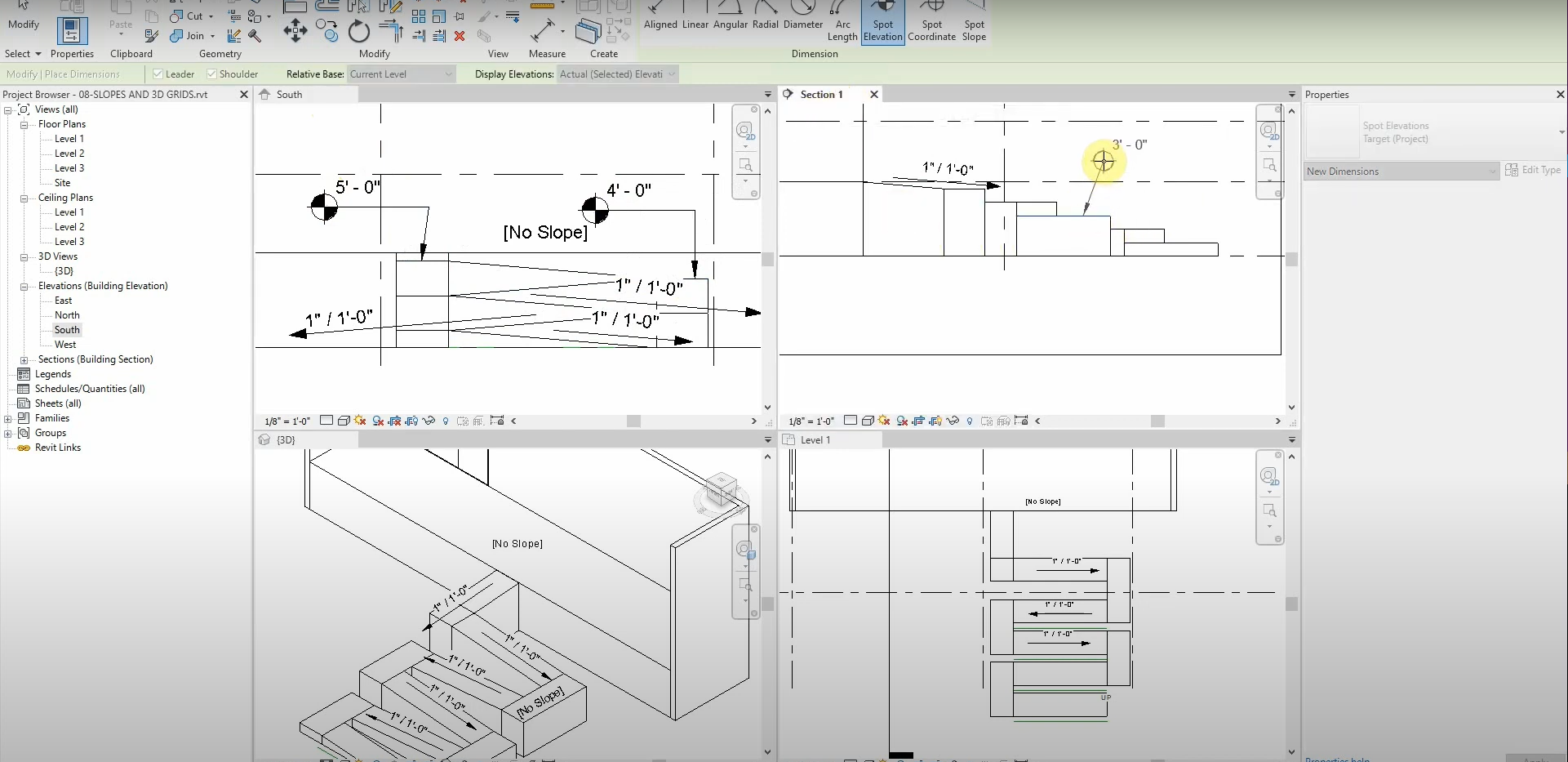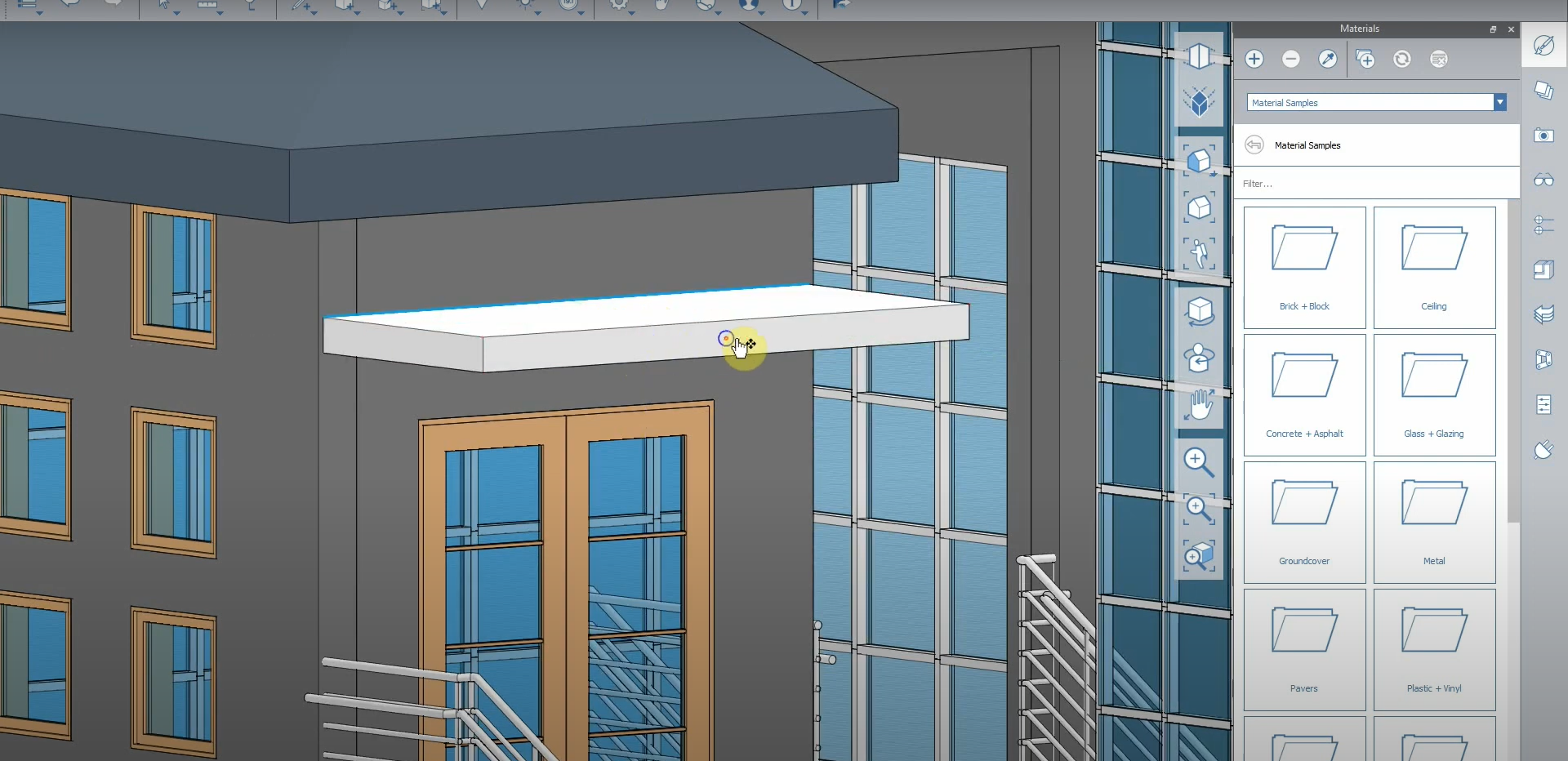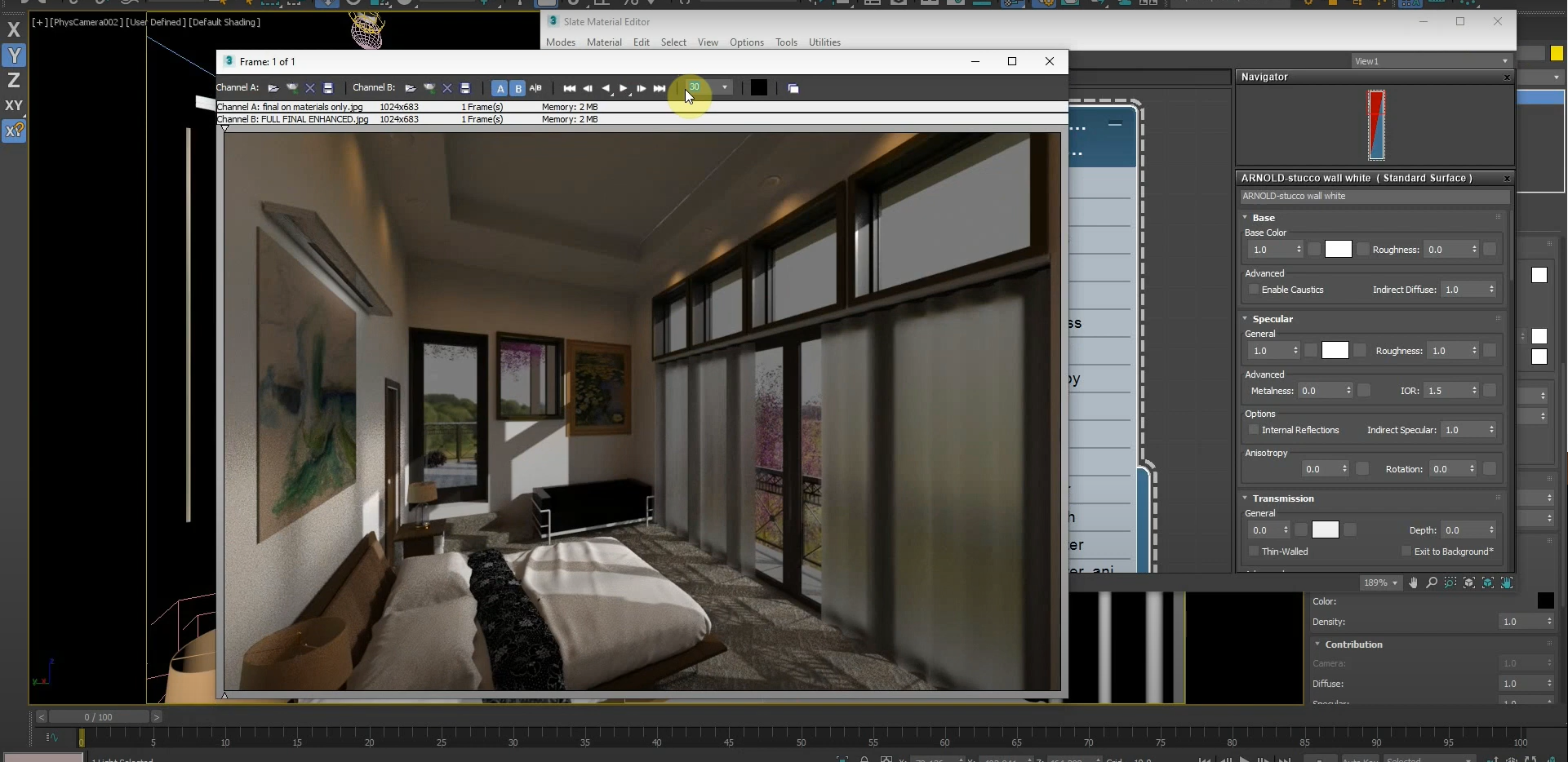Creating Path Arrays with Dynamo in Revit
This workflow allows us to create path arrays with Dynamo in Revit more easily than you might expect. In this post, James Cuervo shows us how it’s done. For more information, please contact us at info@ddscad.com
Read morePOSTED BY
James Cuervo
How to Create Path Arrays in Revit
This workflow allows us to create path arrays in Revit more easily than you might expect. In this post, James Cuervo shows us how it’s done. For more information, please contact us at info@ddscad.com
Read morePOSTED BY
James Cuervo
2D CAD Details in Revit
When we initially begin using Revit, it seems like we need to recreate all of our AutoCAD 2D details from scratch. Luckily, we can re-use our existing AutoCAD 2D Detail Library in Revit. For more information, please contact us at info@ddscad.com
Read morePOSTED BY
James Cuervo
Native Printing to PDF with Revit 2022
Autodesk Revit 2022 includes a native, configurable 2D PDF export feature to improve documentation efficiency. This allows us to export PDFs faster than ever. For more information, please contact us at info@ddscad.com
Read morePOSTED BY
James Cuervo
Slopes and 3D Grids in Revit 2022
Revit 2022 allows you to add spot slope labels and spot elevation markers on a ramp run in plan, elevation, section, and 3D views. In addition, you can choose to display grid lines in your 3D views. Being able to tag slopes and add datums to any view is an improvement that greatly accelerates our…
Read morePOSTED BY
James Cuervo
3D Sketch to FormIt Workflow with Revit 2022
Revit 2022 introduces expanded functionalities that better integrate Revit with FormIt Pro. The FormIt converter plug-in has been superseded with new built-in, high-performance functionality and preserved materials, layers, and group definitions. Although Revit does have a Massing component, FormIt offers a much simpler and more effective way to create or enhance your 3D model. Moreover,…
Read morePOSTED BY
James Cuervo
Phase Parameters in Revit 2022
We can use View Filters to control the visibility and colors associated with our elements in Revit. Revit 2022 introduces new filter rules called “Phase Created” and “Phase Demolished” to help manage the phases in our projects. This makes it easier to visually locate elements and understand their phases in our models. Revit 2022’s new…
Read morePOSTED BY
James Cuervo
Tapered Walls with Revit 2022
Autodesk introduced slanted walls to Revit 2021. With this year’s release of Revit 2022, tapered walls are being added to our ever-expanding toolbox. We can change almost any wall to a tapered representation by changing its cross-section parameter to “tapered”. This new feature will give you even more flexibility when modeling with Revit 2022. For…
Read morePOSTED BY
James Cuervo
Shared Parameters in Key Schedules Workflow in Revit 2022
In Revit 2022, shared instance parameters associated with categories now appear as available fields when creating a key schedule for that category. You can now use shared parameters in families and include the shared parameter in a key schedule to control family parameter values using the key schedule. This new feature will help you save…
Read morePOSTED BY
James Cuervo
Revit to 3ds Max with Arnold Render Workflow – Part 4
This is the final part of our four-part series. Optimizing our render with essential settings is important, especially when using Arnold Render. Likewise, managing the sample values of our lights will make our renders more realistic. Using the .HDR image properly is also important when using the Arnold rendering engine. We can create quick and…
Read morePOSTED BY


