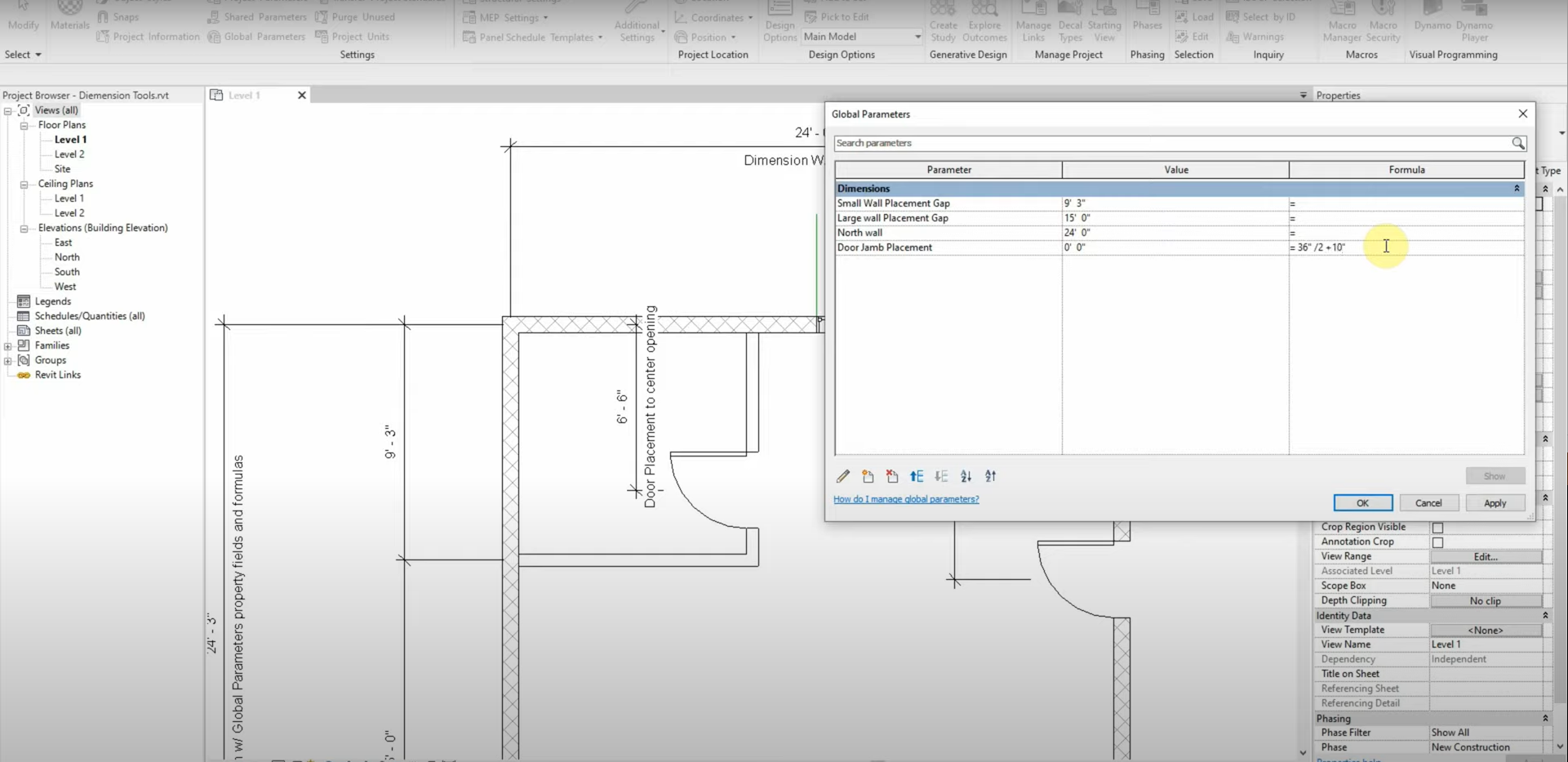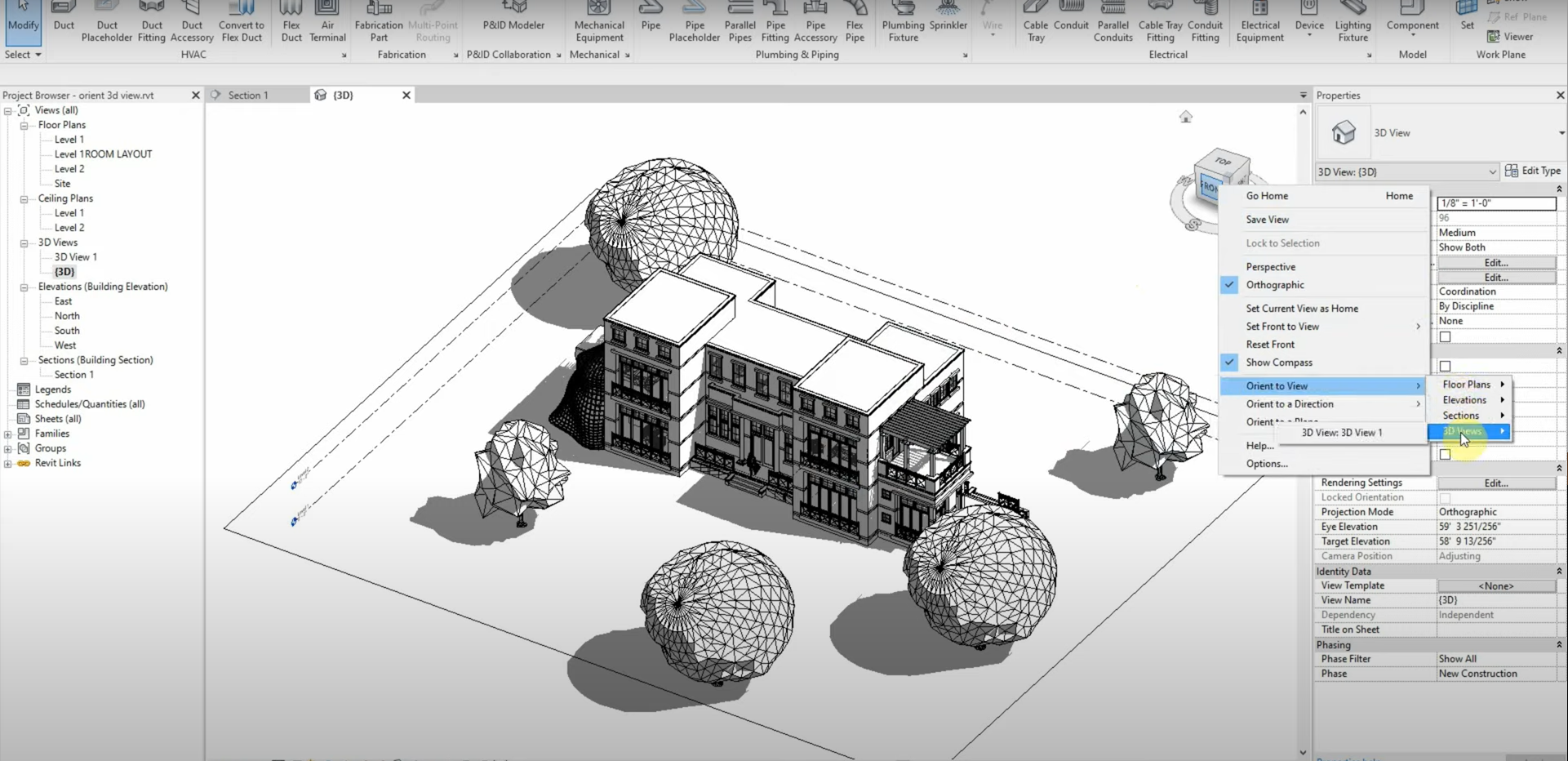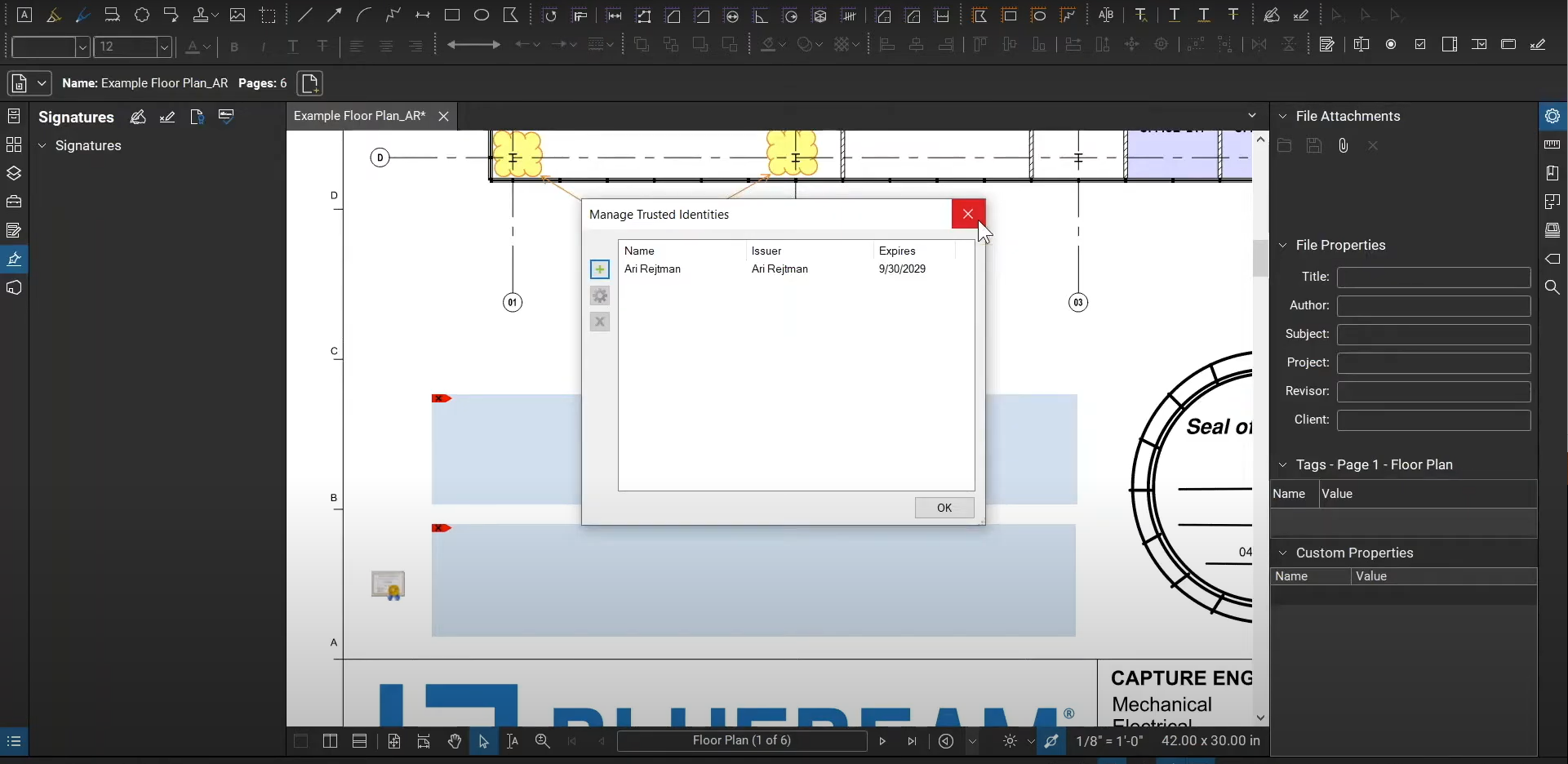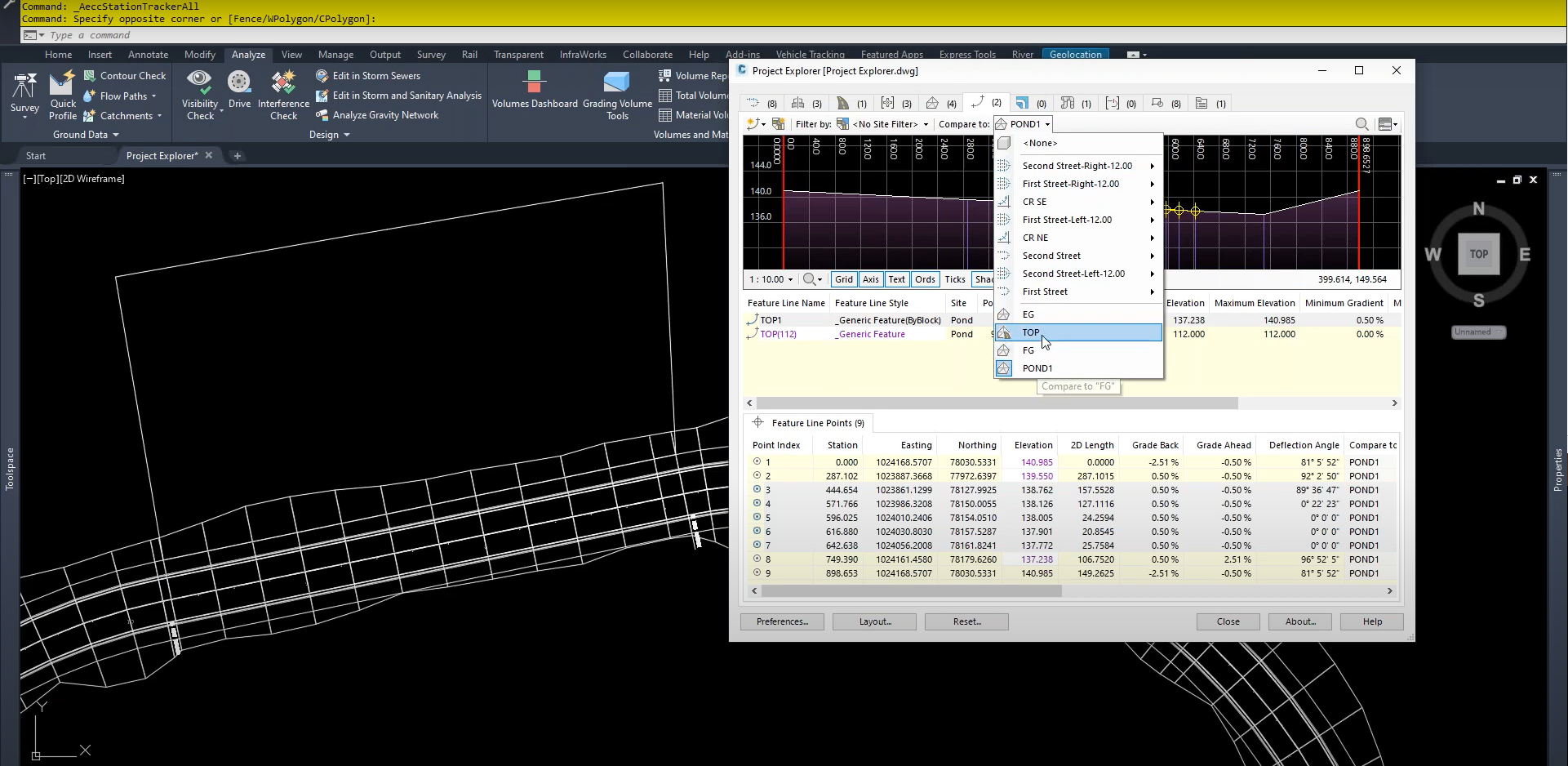Dimensions & Parameters in Revit
We can input formulas into our dimensions while creating objects in Revit. This allows us to place objects in exact locations, and if we modify the size of connected objects, they automatically adjust themselves to maintain their position. Our models remain consistent, and we don’t need to manually adjust each object. Maintaining constraints among objects…
Read morePOSTED BY
James Cuervo
Orient to View in Revit
2D sections can help us see details and connections between 3D elements. The “Orient to View” command, found in the Navigation Cube, allows us to shift our 3D view and match our sectional 2D view. We can see our 2D sections in 3D by using the Orient to View command. For more information, please contact…
Read morePOSTED BY
James Cuervo
Bluebeam Revu for Government – Webinar
Join our Bluebeam Certified Instructor and AEC Technical Specialist, Ari Rejtman, as he demonstrates how to do the following: 1. Develop best practices for digital reviews.2. Improve paperless workflows.3. Sign and seal multiple pages in the same PDF set.4. Identify changes in revisions quickly.5. Communicate with clients efficiently.6. Save commonly used markups to tool sets…
Read morePOSTED BY
Ariel Rejtman
Edit PDF Content with Bluebeam Revu
Data that’s been flattened to our page seems to be difficult to modify. Revu’s “PDF Content” functions allow us to edit this “Vector Data”. We can turn this data into “Snapshots”, and these Snapshots can be saved to our Tool Chest for further use. We can also cut and paste content, along with simply deleting…
Read morePOSTED BY
Ariel Rejtman
Cut Profile Tool in Revit
Revit’s 3D geometry can overload our models. Luckily, we can use the “Cut Profile” tool to edit our models in 2D. This tool can be used to cut “boundaries” and “faces”. It allows us to properly modify typical features in our details. The “Cut Profile” allows us to edit 3D elements in 2D. For more…
Read morePOSTED BY
James Cuervo
Visual Search with Bluebeam Revu
Locating specific text and images can be difficult in dense documents with multiple sheets. Bluebeam Revu’s Visual Search function allows us to find copies of data and graphics very quickly. Not only can we search for text, but we can also search for vector data that’s been flattened to our sheet. Even if the data…
Read morePOSTED BY
Ariel Rejtman
Snapshots with Bluebeam Revu
Our documents have flattened data that’s useful if we could place them into our Tool Chest. We can use the Snapshot tool to capture portions of our documents and use them as markups. The Snapshot tool can be used to create a rectangle around objects. If you have a polygonal object, you can use the…
Read morePOSTED BY
Ariel Rejtman
Rotate & Align Tools in AutoCAD
AutoCAD’s modification tools allow us to quickly move and change objects without an excessive amount of steps. The Rotate tool has multiple uses, and the Align tool can save us a lot of time. Not only can we rotate objects around base points, but we can also rotate them based on a reference. The Align…
Read morePOSTED BY
Ariel Rejtman
Studio Invitation Improvements in Bluebeam Revu 20
Bluebeam Revu 20 includes many additions and improvements. Bluebeam Studio’s invitations have been improved significantly in terms of their interface and functionality. Two new tabs called “Joined” and “Not Joined” have been added. They allow us to see Projects and Sessions that we’ve already joined, alongside Projects and Sessions that we’ve been invited to and…
Read morePOSTED BY
Ariel Rejtman
The Project Explorer Tool in Civil 3D – Webinar
You may have heard that Civil 3D now includes something called Project Explorer. It provides unique editing, reporting, and a custom reports tool for Autodesk Civil 3D. Project Explorer provides for a much more dynamic, interactive, and customizable interface for editing, reporting on, and managing Civil 3D Features and the Civil 3D models (even more…
Read morePOSTED BY







