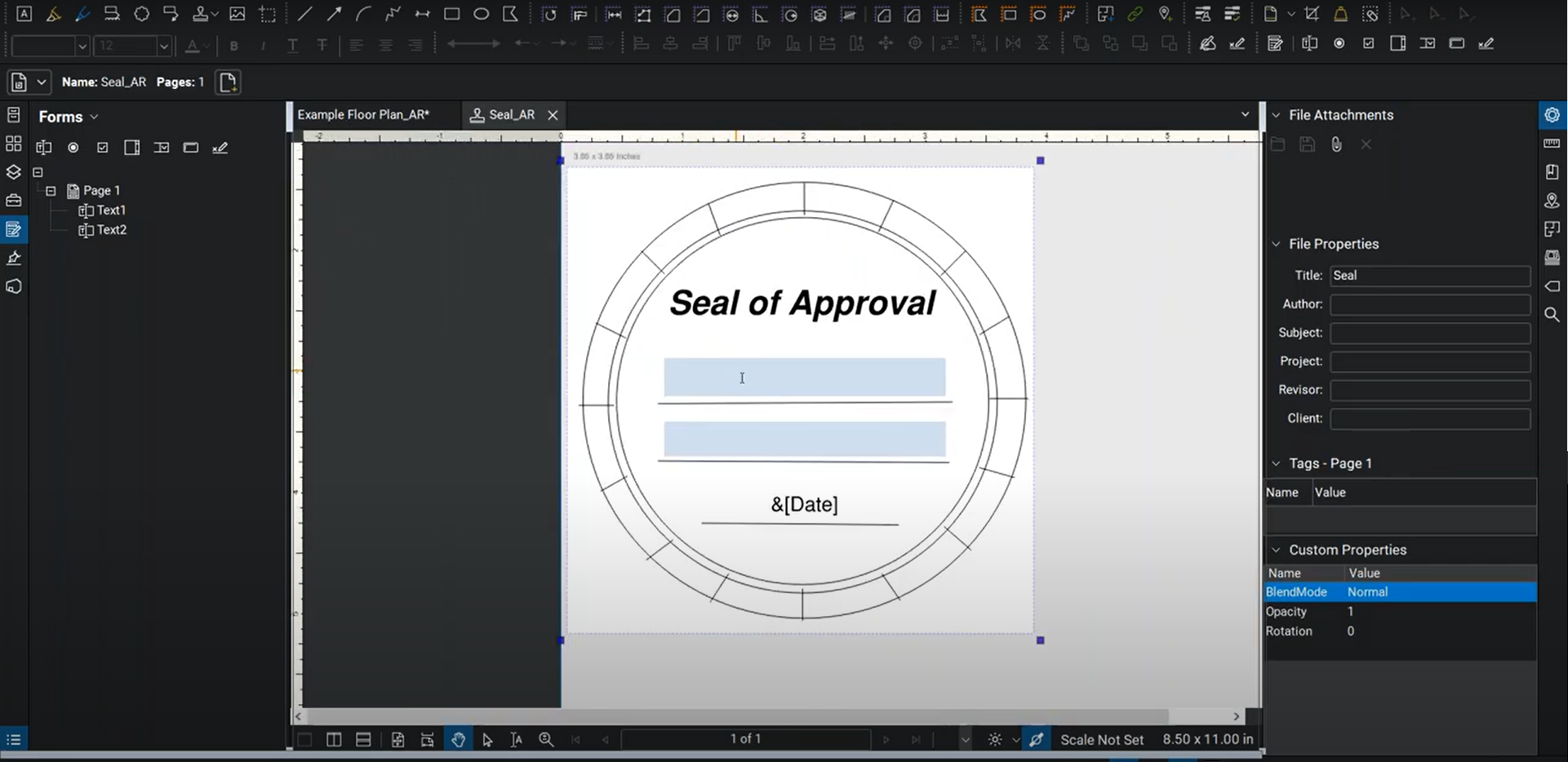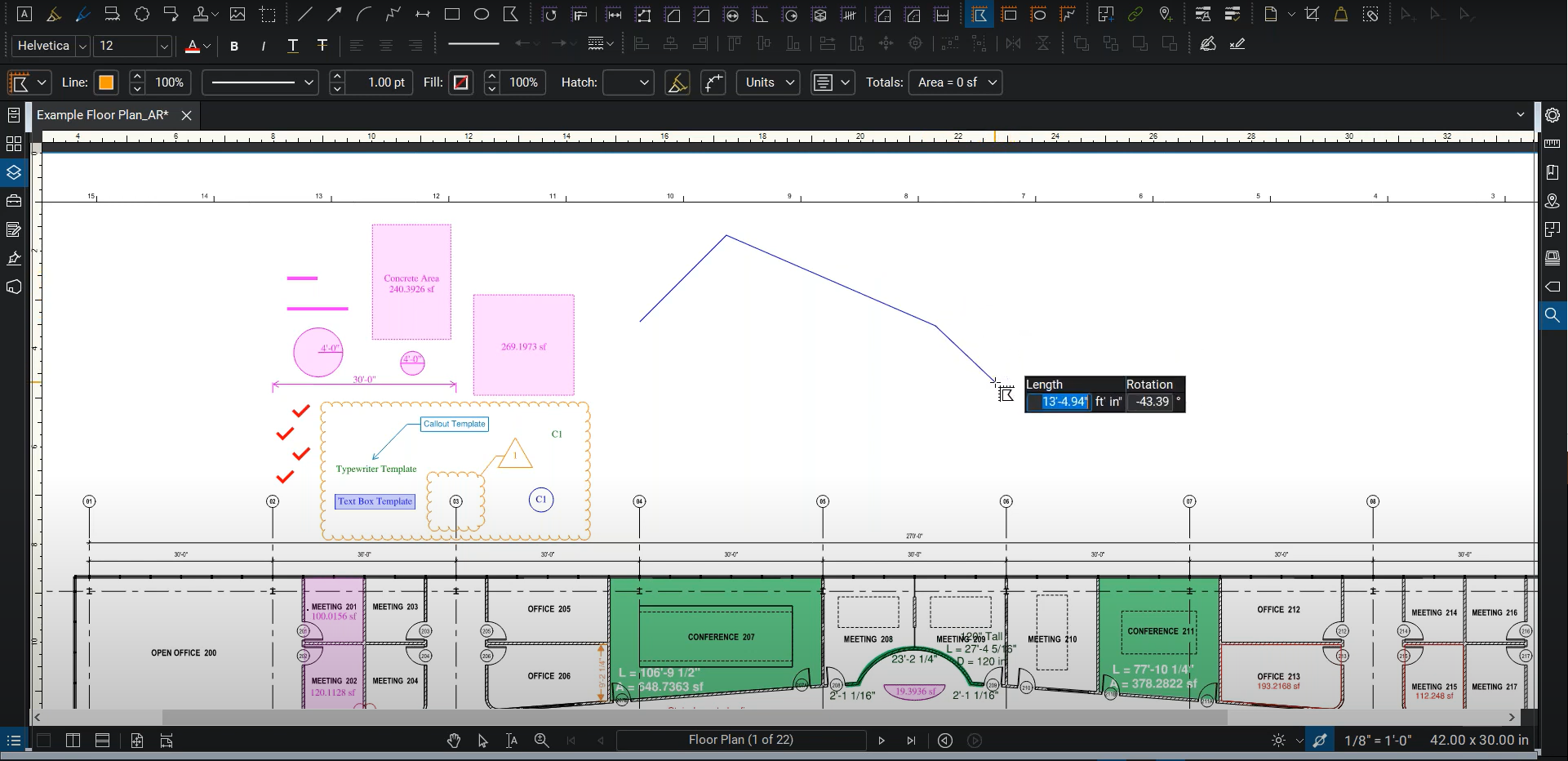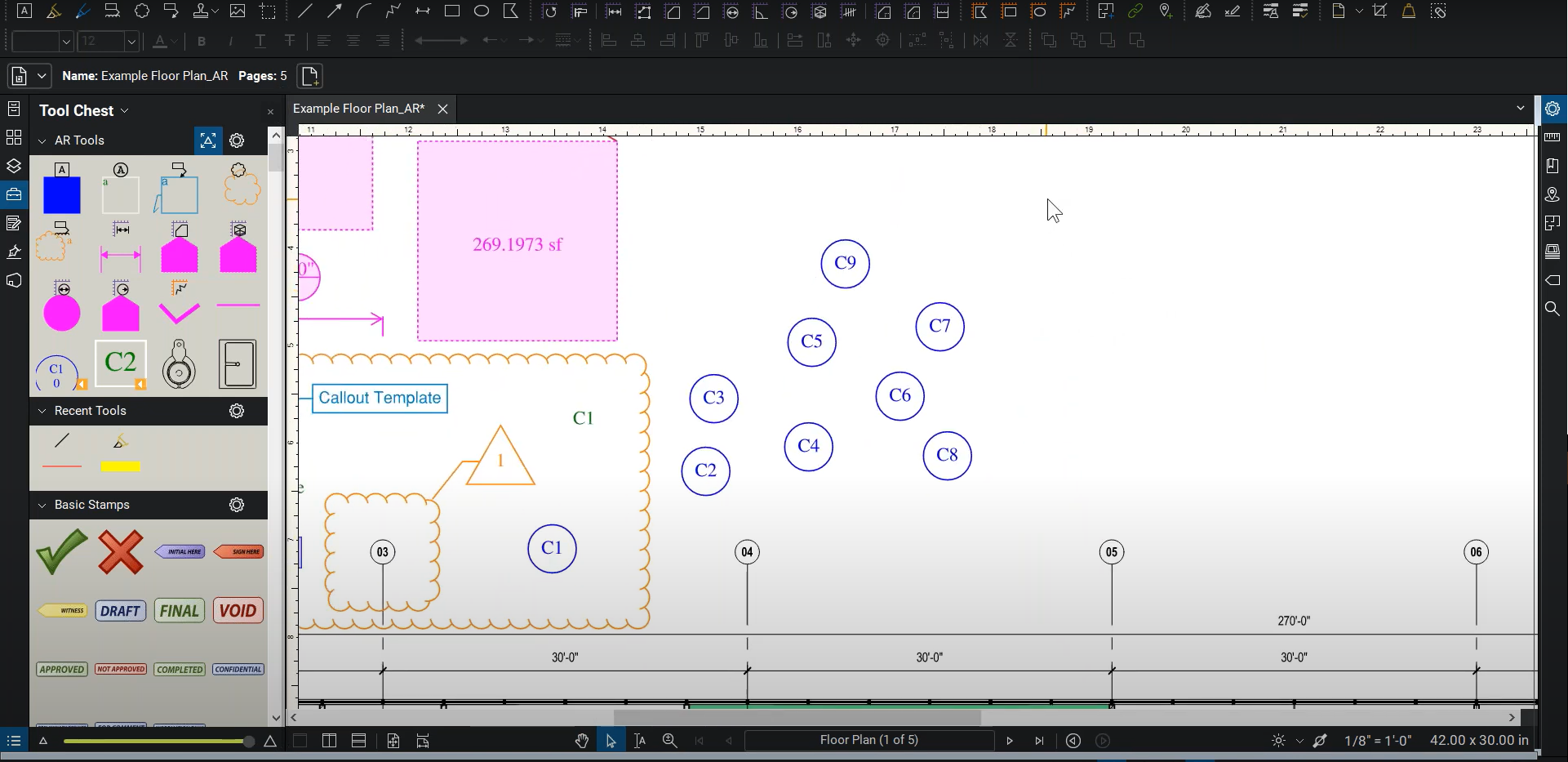Signing, Sealing, Certifying & Digital IDs – Week 4 – Bluebeam Revu July Webinars
Revu’s sophisticated signature and certification process gives us a diverse set of security features. We can include our stamp and seal with our signature, and we can ensure that our signatures remain valid by including our Digital ID Certificates with our drawings. This webinar will focus on each step of the signing and sealing process,…
Read morePOSTED BY
Ariel Rejtman
Measurements, Sketch to Scale Tools & Viewports – Week 3 – Bluebeam Revu July Webinars
We can calibrate our pages and determine their scales in Revu, and with Revu 2019, we can apply preset scales to our pages. Our measuring tools are filled with data, and the Dynamic Fill tool helps us determine the areas and volumes of places with rounded corners. This webinar will also demonstrate the power of…
Read morePOSTED BY
Ariel Rejtman
Markups & Quantity Takeoffs – Week 2 – Bluebeam Revu July Webinars
Markups are the backbone of Revu, and with the Tool Chest, we can reuse them and their properties repeatedly. Revu’s Markup List is a powerful function that allows us to perform quantity takeoffs and create hyperlinked summary reports. This webinar will show you how to fully utilize your markups in Revu. For more information, please…
Read morePOSTED BY
Ariel Rejtman
Drawing Management & Preparation – Week 1 – Bluebeam Revu July Webinars
Bluebeam Revu can assist you in managing and organizing your drawings and documents. Before we mark up our documents, we can prepare ourselves to use Revu efficiently. Flexible profiles and customizable toolbars allow us to choose where our most used functions reside. This webinar will show you how to set Revu up to adhere to…
Read morePOSTED BY
Ariel Rejtman
Comparing, Overlaying, & Synchronizing Pages with Bluebeam Revu
Manually keeping track of our revisions can be cumbersome and inaccurate. We could look at the old and new drawings at the same time, but we’d have to look over both of them in their entirety. Revu circumvents this tedious task by providing the “Compare Documents”, “Overlay Pages”, and “Synchronization” functions. The Comparison tool shows…
Read morePOSTED BY
Ariel Rejtman
Creating Custom Lines with Text in Revit
Although Revit doesn’t have line types with embedded text, we can create them with the help of family templates. We can create specific labels and line-based families, and when we combine them, we can control their labels (GAS, HW, X, etc.), text spacing, and the amount of repeating text along the line. This tutorial shows…
Read morePOSTED BY
James Cuervo
Creating Basic Line Types with Revit
Revit contains many “Line Patterns” that can be used to identify specific details. We can create new line types and customize existing patterns. We can create a specific line type called a “Cut Plane Line”, for example, by using the line pattern and line type tools. By defining line patterns with dashes, dots, and spaces…
Read morePOSTED BY
James Cuervo
All About Arrays in AutoCAD
Instead of manually copying and pasting an object multiple times, we can use the “Array” command to create multiple objects with a few clicks and tweaks. There are three different types of arrays: Rectangular, Path, & Polar. Each one allows for flexible and precise positioning of multiple elements. We can even rotate elements through paths…
Read morePOSTED BY
Ariel Rejtman
Creating Cuts with Voids using Revit
We can model sinks in counter tops, recessed lights in ceilings, and other objects that require perforations in their “host” object. We can use a counter top with a sink hole in it, but if we wanted to adjust the sink’s location, we would have to adjust the counter top’s sink hole to match the…
Read morePOSTED BY
James Cuervo
Bluebeam Revu: Studio Projects & Sessions – Webinar
Bluebeam Studio is the free cloud-based system that is included with every copy of Bluebeam Revu. While many of us are working remotely, Studio helps us collaborate on the same PDF at the same time with people all over the world. Join us to find out more about this program and how you can take…
Read morePOSTED BY








